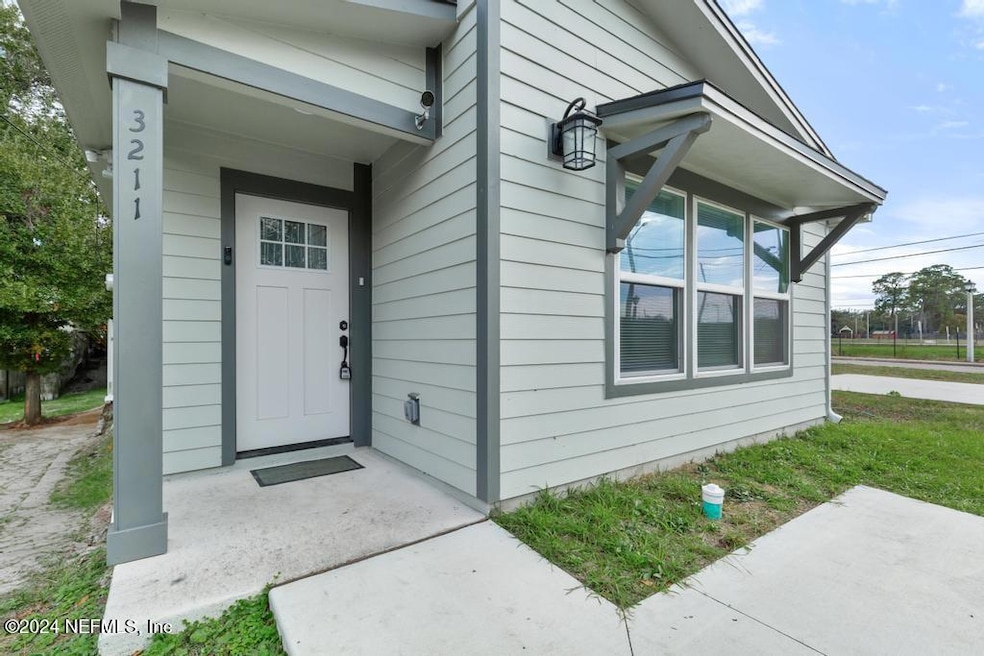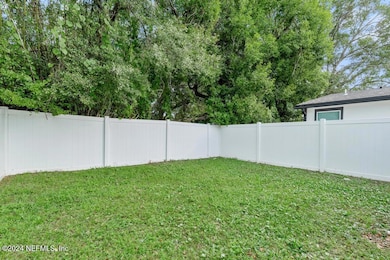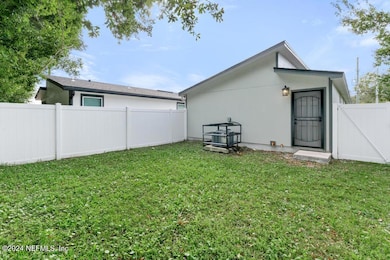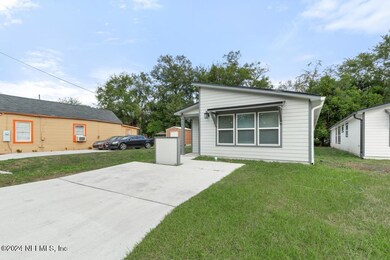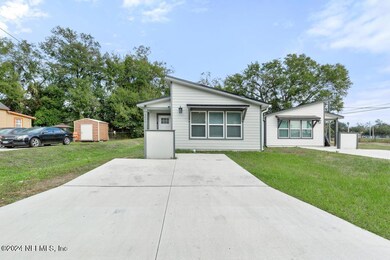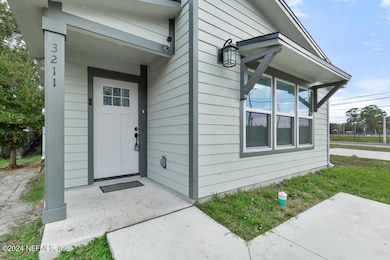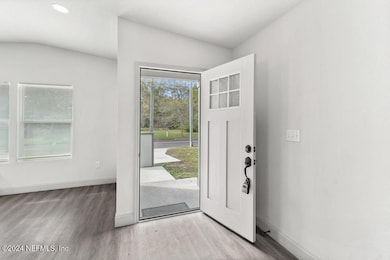
3211 Haines St Jacksonville, FL 32206
Long Branch/Fairfield NeighborhoodEstimated payment $1,433/month
Highlights
- Views of Trees
- No HOA
- Kitchen Island
- Contemporary Architecture
- Porch
- Central Heating and Cooling System
About This Home
This home qualifies for up to $20K in closing costs assistance! Move-In Ready!! Upgrades!! Fenced Backyard!!
Why wait for new construction when this newer home is available now? Discover a highly desirable floor plan that features a delightful blend of modern style and coastal farmhouse charm. This residence features a welcoming open layout truly maximizing the square footage and features a fully fenced backyard! The gourmet kitchen is a standout, offering a stylish island, rich butcher block countertops, and stainless steel appliances—all included for your convenience.
Enjoy durable luxury vinyl plank flooring throughout, perfect for pets and children, ensuring easy maintenance. Step outside to your private oasis in the fully fenced backyard with a stylish white vinyl fence, ideal for outdoor gatherings.
With striking architectural rooflines and distinctive exterior designs, this home stands out in the neighborhood. The master bathroom is spacious with dual sinks!
Pri
Listing Agent
CRYSTAL CLEAR REALTY, LLC Brokerage Email: crystalclearrealtygroup@gmail.com License #3209786
Home Details
Home Type
- Single Family
Est. Annual Taxes
- $151
Year Built
- Built in 2023 | Remodeled
Lot Details
- Vinyl Fence
- Back Yard Fenced
- Cleared Lot
Parking
- On-Street Parking
Home Design
- Contemporary Architecture
- Shingle Roof
- Siding
Interior Spaces
- 1,406 Sq Ft Home
- 1-Story Property
- Vinyl Flooring
- Views of Trees
- Stacked Washer and Dryer
Kitchen
- Electric Oven
- Microwave
- Dishwasher
- Kitchen Island
Bedrooms and Bathrooms
- 3 Bedrooms
- 2 Full Bathrooms
Schools
- Long Branch Elementary School
- Matthew Gilbert Middle School
- Jean Ribault High School
Additional Features
- Porch
- Central Heating and Cooling System
Community Details
- No Home Owners Association
- Nooneys Subdivision
Listing and Financial Details
- Assessor Parcel Number 132335-0000
Map
Home Values in the Area
Average Home Value in this Area
Tax History
| Year | Tax Paid | Tax Assessment Tax Assessment Total Assessment is a certain percentage of the fair market value that is determined by local assessors to be the total taxable value of land and additions on the property. | Land | Improvement |
|---|---|---|---|---|
| 2024 | $151 | $158,361 | $10,080 | $148,281 |
| 2023 | $151 | $8,400 | $8,400 | $0 |
| 2022 | $84 | $6,720 | $6,720 | $0 |
| 2021 | $65 | $3,696 | $3,696 | $0 |
| 2020 | $0 | $4,200 | $4,200 | $0 |
| 2019 | $0 | $4,200 | $4,200 | $0 |
| 2018 | $0 | $3,360 | $3,360 | $0 |
| 2017 | $0 | $2,352 | $2,352 | $0 |
| 2016 | $0 | $1,344 | $0 | $0 |
| 2015 | -- | $1,344 | $0 | $0 |
| 2014 | -- | $1,344 | $0 | $0 |
Property History
| Date | Event | Price | Change | Sq Ft Price |
|---|---|---|---|---|
| 12/14/2024 12/14/24 | For Sale | $255,000 | +1422.4% | $181 / Sq Ft |
| 09/02/2022 09/02/22 | Sold | $16,750 | -6.9% | -- |
| 08/25/2022 08/25/22 | Pending | -- | -- | -- |
| 04/19/2022 04/19/22 | For Sale | $18,000 | -- | -- |
Deed History
| Date | Type | Sale Price | Title Company |
|---|---|---|---|
| Warranty Deed | $100 | None Listed On Document | |
| Quit Claim Deed | $100 | None Listed On Document | |
| Warranty Deed | $16,800 | -- | |
| Quit Claim Deed | $200 | None Available | |
| Warranty Deed | -- | -- | |
| Quit Claim Deed | -- | -- |
Similar Homes in Jacksonville, FL
Source: realMLS (Northeast Florida Multiple Listing Service)
MLS Number: 2060677
APN: 132335-0000
- 3211 Haines St
- 3331 Bridier St
- 3325 Bridier St
- 0 Plateau St Unit 2062911
- 3309 Plateau St
- 1225 E 24th St
- 3406 Plateau St
- 1531 E 24th St
- 1618 E 20th St
- 1539 E 26th St
- 0 Privette St Unit 1245738
- 1762 E 28th St
- 1522 E 28th St
- 1736 E 24th St
- 1717 E 25th St
- 1603 E 16th St
- 1045 E 24th St
- 1711 E 27th St
- 1215 E 15th St
- 1641 E 16th St
