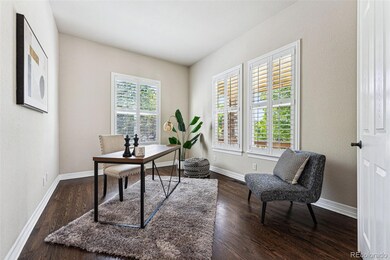3211 Olympia Ct Broomfield, CO 80023
Broadlands NeighborhoodHighlights
- Loft
- Great Room
- Bar Fridge
- Meridian Elementary School Rated A-
- Home Office
- 3 Car Attached Garage
About This Home
As of December 2024Welcome to over 6,600 square feet of elegant living space. The interior features an open-concept layout, providing a seamless flow between the kitchen, dining, and family rooms all with beautiful rich gleaming hardwood floors. The abundance of natural light throughout the home creates a warm and inviting atmosphere while high ceilings and tasteful finishes contribute to the overall sense of sophistication. The chef's kitchen is a true masterpiece, boasting a large center island with granite countertops, stainless steel appliances, ample cabinet space, and a walk-in pantry. The primary bedroom is paired with an en-suite bath featuring dual vanities, a soaking tub, and a separate shower, all providing the perfect retreat after a long day. Additionally, there are three generously sized bedrooms on the upper level, each with its own closet space and access to a full bathroom. The bonus room is great for a home office or whatever you might need. In the fully finished basement, there's room for all with a rec room, guest bedroom, full bath, a robust bar area with wine room, living room and storage. For buyers who don't want to compromise, this is a must-see residence. Schedule your showing today!
Last Agent to Sell the Property
Porchlight Real Estate Group Brokerage Email: nathan.dwelle@porchlightgroup.com,214-923-9690 License #100073073

Home Details
Home Type
- Single Family
Est. Annual Taxes
- $10,217
Year Built
- Built in 2006
Lot Details
- 0.3 Acre Lot
- Property is zoned PUD
HOA Fees
- $91 Monthly HOA Fees
Parking
- 3 Car Attached Garage
Home Design
- Frame Construction
- Composition Roof
- Wood Siding
- Stucco
Interior Spaces
- 2-Story Property
- Bar Fridge
- Great Room
- Living Room
- Dining Room
- Home Office
- Loft
- Bonus Room
- Game Room
Kitchen
- Oven
- Microwave
- Dishwasher
Bedrooms and Bathrooms
Laundry
- Laundry Room
- Dryer
- Washer
Finished Basement
- Bedroom in Basement
- 2 Bedrooms in Basement
Schools
- Meridian Elementary School
- Westlake Middle School
- Legacy High School
Utilities
- Forced Air Heating and Cooling System
Community Details
- Broadlands Master Asoc Association, Phone Number (303) 429-2611
- The Broadlands Subdivision
Listing and Financial Details
- Exclusions: all seller's personal property, staging items
- Assessor Parcel Number R8863397
Map
Home Values in the Area
Average Home Value in this Area
Property History
| Date | Event | Price | Change | Sq Ft Price |
|---|---|---|---|---|
| 12/20/2024 12/20/24 | Sold | $1,354,000 | -1.8% | $205 / Sq Ft |
| 09/20/2024 09/20/24 | For Sale | $1,379,000 | +0.3% | $209 / Sq Ft |
| 08/02/2021 08/02/21 | Sold | $1,375,000 | 0.0% | $208 / Sq Ft |
| 05/31/2021 05/31/21 | Pending | -- | -- | -- |
| 05/26/2021 05/26/21 | For Sale | $1,375,000 | -- | $208 / Sq Ft |
Tax History
| Year | Tax Paid | Tax Assessment Tax Assessment Total Assessment is a certain percentage of the fair market value that is determined by local assessors to be the total taxable value of land and additions on the property. | Land | Improvement |
|---|---|---|---|---|
| 2024 | $10,302 | $89,300 | $18,660 | $70,640 |
| 2023 | $10,217 | $96,460 | $20,160 | $76,300 |
| 2022 | $8,919 | $72,590 | $13,900 | $58,690 |
| 2021 | $9,195 | $74,680 | $14,300 | $60,380 |
| 2020 | $9,281 | $74,510 | $13,590 | $60,920 |
| 2019 | $9,286 | $75,020 | $13,680 | $61,340 |
| 2018 | $8,307 | $64,630 | $10,800 | $53,830 |
| 2017 | $7,629 | $71,450 | $11,940 | $59,510 |
| 2016 | $8,233 | $68,120 | $7,440 | $60,680 |
| 2015 | $8,232 | $62,790 | $7,440 | $55,350 |
| 2014 | $7,892 | $62,790 | $7,440 | $55,350 |
Mortgage History
| Date | Status | Loan Amount | Loan Type |
|---|---|---|---|
| Open | $500,000 | New Conventional | |
| Previous Owner | $962,500 | New Conventional | |
| Previous Owner | $306,900 | New Conventional | |
| Previous Owner | $200,000 | Credit Line Revolving | |
| Previous Owner | $351,950 | Unknown | |
| Previous Owner | $417,000 | Purchase Money Mortgage |
Deed History
| Date | Type | Sale Price | Title Company |
|---|---|---|---|
| Warranty Deed | $1,354,000 | None Listed On Document | |
| Warranty Deed | $1,375,000 | Heritage Title Co | |
| Special Warranty Deed | $753,817 | Fahtco |
Source: REcolorado®
MLS Number: 6922421
APN: 1573-20-2-26-066
- 14180 Whitney Cir
- 14181 Whitney Cir
- 13756 Legend Trail Unit 101
- 3080 Madison Ln
- 13722 Legend Way Unit 101
- 3097 Madison Ln
- 2730 River View Dr
- 13739 Legend Trail Unit 102
- 13706 Legend Trail Unit 104
- 13719 Legend Trail Unit 102
- 13708 Legend Trail Unit 101
- 13731 Stone Cir Unit 101
- 13674 Plaster Cir
- 13649 Plaster Cir
- 14396 Corrine Ct
- 3546 Broadlands Ln Unit 102
- 3488 Molly Cir Unit 3488
- 3577 Molly Cir Unit 3577
- 3220 Boulder Cir Unit 103
- 3230 Boulder Cir Unit 101





