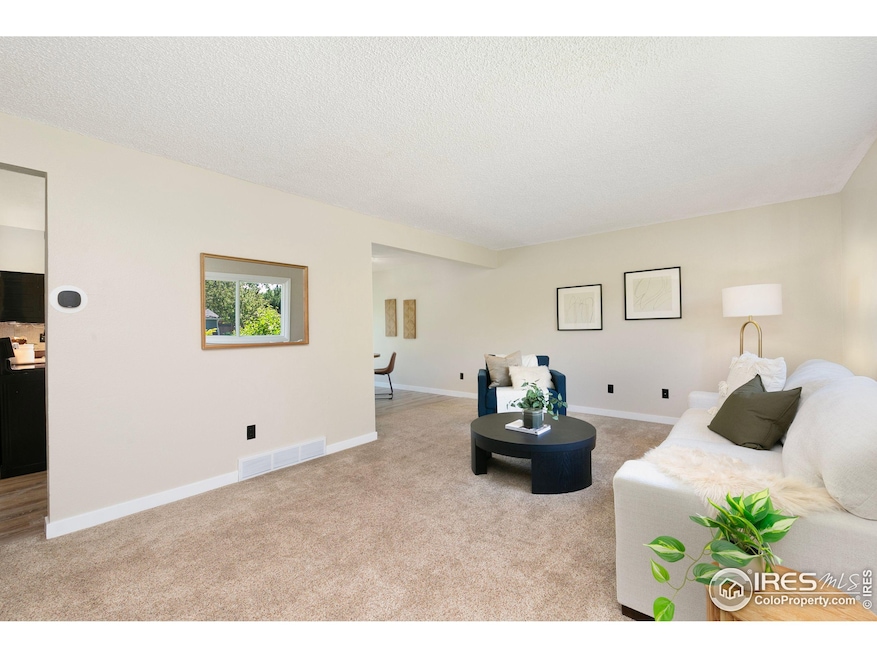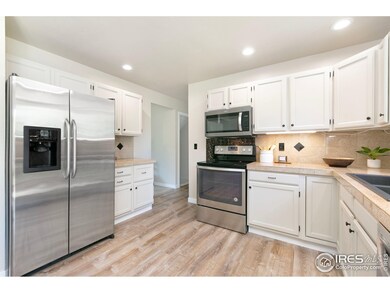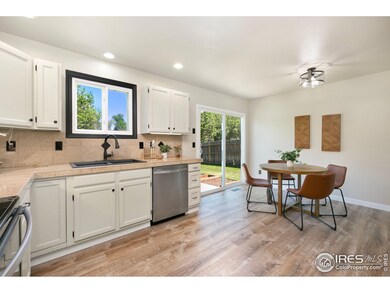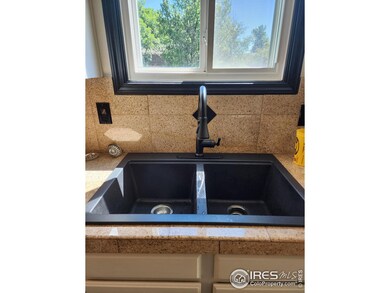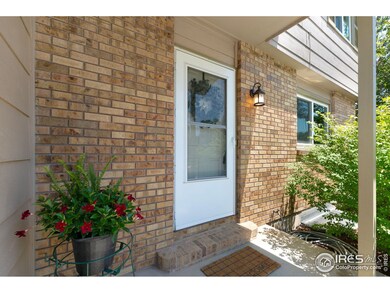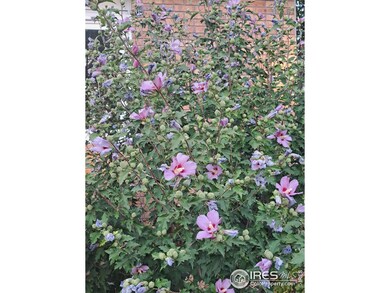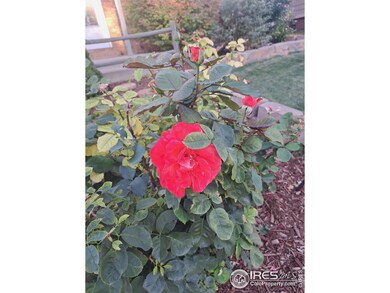
3212 Boone St Fort Collins, CO 80526
Wagon Wheel NeighborhoodHighlights
- Parking available for a boat
- Contemporary Architecture
- 2 Car Attached Garage
- Beattie Elementary School Rated 9+
- No HOA
- 4-minute walk to Rossborough Park
About This Home
As of November 2024No HOA or Metro. Turn-key home offering captivating curb appeal with mature landscape and a variety of blooming bushes. Inside, you will find oversized windows inviting an abundance of natural light. The kitchen is well appointed with granite countertops, deep sink, laminate flooring, under cabinet lighting, ss appliances, and great views looking into the backyard. The laundry room is conveniently located on the main floor with optional basement laundry hookups. Full finished basement offers a rec room, bedroom, and 3/4 bathroom. The 2nd floor features a primary bedroom with dual closets, 2 additional bedrooms, a linen closet and a shared full bathroom. The home stays comfortable year-round with forced heating and air conditioning. The property offers flexibility for all your needs including an in-ground sprinkler system, oversized 2 car garage, room for an RV or boat/trailer, and a secure gate. For your peace of mind, an upgraded 1-Year Home Warranty Plan is included.
Home Details
Home Type
- Single Family
Est. Annual Taxes
- $2,926
Year Built
- Built in 1986
Lot Details
- 7,197 Sq Ft Lot
- West Facing Home
- Wood Fence
- Level Lot
- Sprinkler System
Parking
- 2 Car Attached Garage
- Oversized Parking
- Garage Door Opener
- Parking available for a boat
Home Design
- Contemporary Architecture
- Brick Veneer
- Wood Frame Construction
- Composition Roof
- Wood Siding
Interior Spaces
- 1,950 Sq Ft Home
- 2-Story Property
- Ceiling Fan
- Double Pane Windows
- Window Treatments
- Basement Fills Entire Space Under The House
- Storm Doors
Kitchen
- Eat-In Kitchen
- Electric Oven or Range
- Microwave
- Dishwasher
- Disposal
Flooring
- Carpet
- Luxury Vinyl Tile
Bedrooms and Bathrooms
- 4 Bedrooms
Laundry
- Laundry on main level
- Dryer
- Washer
Outdoor Features
- Patio
- Exterior Lighting
Schools
- Beattie Elementary School
- Webber Middle School
- Rocky Mountain High School
Utilities
- Humidity Control
- Forced Air Heating and Cooling System
- High Speed Internet
- Satellite Dish
- Cable TV Available
Listing and Financial Details
- Assessor Parcel Number R1026216
Community Details
Overview
- No Home Owners Association
- Wagon Wheel Subdivision
Recreation
- Park
Map
Home Values in the Area
Average Home Value in this Area
Property History
| Date | Event | Price | Change | Sq Ft Price |
|---|---|---|---|---|
| 11/04/2024 11/04/24 | Sold | $545,000 | -4.4% | $279 / Sq Ft |
| 10/15/2024 10/15/24 | For Sale | $569,900 | +155.6% | $292 / Sq Ft |
| 05/03/2020 05/03/20 | Off Market | $223,000 | -- | -- |
| 03/19/2013 03/19/13 | Sold | $223,000 | -0.8% | $117 / Sq Ft |
| 02/17/2013 02/17/13 | Pending | -- | -- | -- |
| 01/16/2013 01/16/13 | For Sale | $224,900 | -- | $118 / Sq Ft |
Tax History
| Year | Tax Paid | Tax Assessment Tax Assessment Total Assessment is a certain percentage of the fair market value that is determined by local assessors to be the total taxable value of land and additions on the property. | Land | Improvement |
|---|---|---|---|---|
| 2025 | $2,926 | $35,738 | $2,546 | $33,192 |
| 2024 | $2,926 | $35,738 | $2,546 | $33,192 |
| 2022 | $2,531 | $26,806 | $2,641 | $24,165 |
| 2021 | $2,558 | $27,578 | $2,717 | $24,861 |
| 2020 | $2,390 | $25,547 | $2,717 | $22,830 |
| 2019 | $2,401 | $25,547 | $2,717 | $22,830 |
| 2018 | $2,052 | $22,514 | $2,736 | $19,778 |
| 2017 | $2,045 | $22,514 | $2,736 | $19,778 |
| 2016 | $1,701 | $18,635 | $3,025 | $15,610 |
| 2015 | $1,689 | $18,630 | $3,020 | $15,610 |
| 2014 | $1,576 | $17,280 | $3,020 | $14,260 |
Mortgage History
| Date | Status | Loan Amount | Loan Type |
|---|---|---|---|
| Previous Owner | $33,500 | Credit Line Revolving | |
| Previous Owner | $217,000 | New Conventional | |
| Previous Owner | $167,250 | New Conventional | |
| Previous Owner | $159,200 | Purchase Money Mortgage | |
| Previous Owner | $19,900 | Stand Alone Second | |
| Previous Owner | $140,000 | Stand Alone Refi Refinance Of Original Loan | |
| Previous Owner | $128,000 | Unknown | |
| Previous Owner | $20,050 | Stand Alone Second | |
| Previous Owner | $123,077 | FHA | |
| Previous Owner | $117,724 | FHA | |
| Previous Owner | $18,000 | Unknown |
Deed History
| Date | Type | Sale Price | Title Company |
|---|---|---|---|
| Warranty Deed | $545,000 | None Listed On Document | |
| Interfamily Deed Transfer | -- | None Available | |
| Warranty Deed | $223,000 | Assured Title | |
| Warranty Deed | $199,000 | None Available | |
| Interfamily Deed Transfer | -- | None Available | |
| Interfamily Deed Transfer | -- | -- | |
| Warranty Deed | $123,000 | -- | |
| Deed | $858,000 | -- |
Similar Homes in Fort Collins, CO
Source: IRES MLS
MLS Number: 1020630
APN: 97274-15-003
- 1601 W Swallow Rd
- 1601 W Swallow Rd Unit 4A
- 1512 Birmingham Dr
- 3318 Hickok Dr Unit C/3
- 3461 Laredo Ln
- 3461 Laredo Ln Unit M3
- 1437 Sanford Dr
- 2921 Bassick St
- 3194 Worthington Ave
- 1906 Devonshire Dr
- 1508 Ambrosia Ct
- 2707 Claremont Dr
- 1818 Hull St
- 2025 Cheshire St
- 2924 Wagonwheel Ct
- 2013 Newcastle Ct
- 2800 S Taft Hill Rd
- 2531 Newport Dr
- 900 Arbor Ave Unit 4
- 3565 Windmill Dr Unit 5
