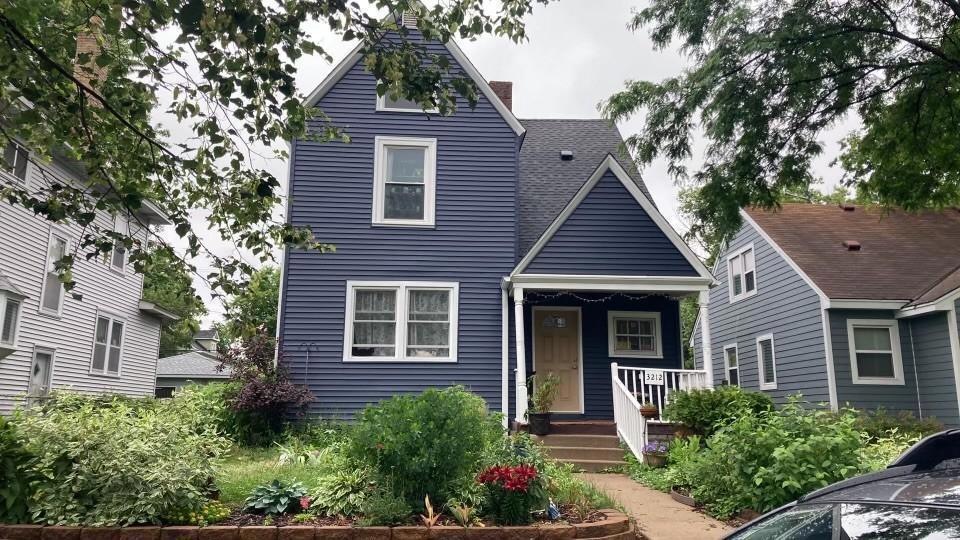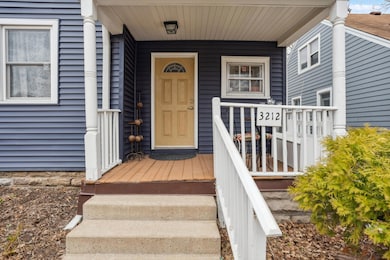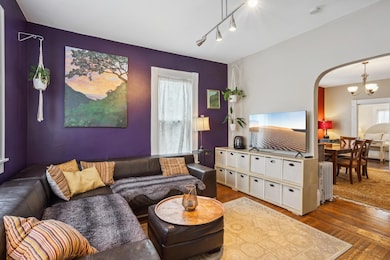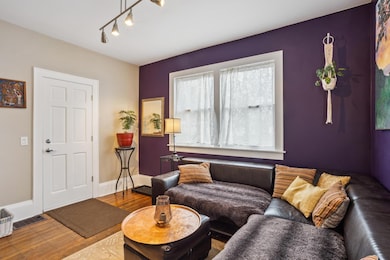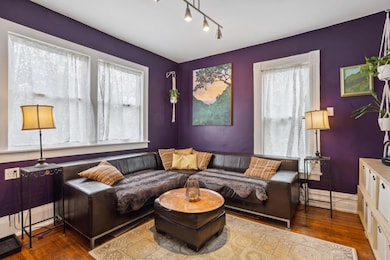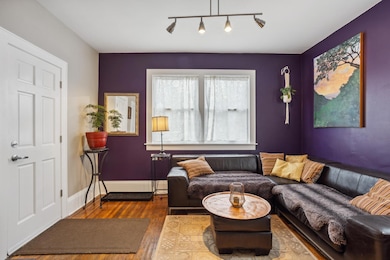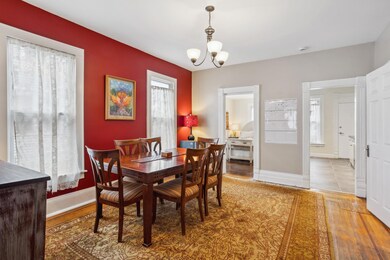
3212 Clinton Ave Minneapolis, MN 55408
Central NeighborhoodEstimated payment $2,402/month
Highlights
- Front Porch
- Washburn High School Rated A-
- Forced Air Heating System
About This Home
Welcome to 3212 Clinton Avenue, a beautifully maintained duplex offering timeless character, thoughtful updates, and excellent income potential. Perfect for both owner-occupants and savvy investors, this property combines vintage charm with modern comfort.
Property Highlights:
Two spacious units featuring hardwood floors, original woodwork, and abundant natural light
Bright, inviting bedrooms with large windows and cozy layouts
Formal dining rooms and plenty of space for entertaining
Updated kitchens and bathrooms while maintaining period details
Shared or separate laundry potential in the basement
Outdoor Perks:
Beautifully landscaped lot!
Quiet residential street with easy access to shops, dining, and parks
Minutes to Powderhorn Park, Midtown Global Market, and Downtown Minneapolis
Investment Ready:
Live in one unit and rent the other
Great rental history and market demand in the area
Ideal for multigenerational living or house-hacking
Whether you're starting your investment portfolio or looking for a move-in-ready multi-family home with character, 3212 Clinton Ave is the perfect opportunity.
Off Street parking for 4 vehicles.
Schedule your tour today and come see all the potential this South Minneapolis duplex has to offer!
Property Details
Home Type
- Multi-Family
Est. Annual Taxes
- $4,682
Year Built
- Built in 1892
Home Design
- Duplex
- Pillar, Post or Pier Foundation
- Pitched Roof
- Architectural Shingle Roof
Interior Spaces
- 2,507 Sq Ft Home
- 2-Story Property
Bedrooms and Bathrooms
- 5 Bedrooms
- 2 Bathrooms
Unfinished Basement
- Basement Fills Entire Space Under The House
- Shared Basement
- Stone or Rock in Basement
- Basement Storage
- Natural lighting in basement
Additional Features
- Front Porch
- Lot Dimensions are 45x128
- Forced Air Heating System
Community Details
- 2 Units
- Wolvertons Add Subdivision
Listing and Financial Details
- The owner pays for insurance, grounds care, repairs, snow removal, trash collection
- Assessor Parcel Number 0302824140046
Map
Home Values in the Area
Average Home Value in this Area
Tax History
| Year | Tax Paid | Tax Assessment Tax Assessment Total Assessment is a certain percentage of the fair market value that is determined by local assessors to be the total taxable value of land and additions on the property. | Land | Improvement |
|---|---|---|---|---|
| 2023 | $4,280 | $308,000 | $50,000 | $258,000 |
| 2022 | $3,056 | $257,000 | $50,000 | $207,000 |
| 2021 | $2,643 | $235,000 | $34,000 | $201,000 |
| 2020 | $2,802 | $213,500 | $32,900 | $180,600 |
| 2019 | $2,585 | $209,500 | $21,900 | $187,600 |
| 2018 | $2,191 | $190,500 | $21,900 | $168,600 |
| 2017 | $3,054 | $148,000 | $19,900 | $128,100 |
| 2016 | $2,957 | $131,000 | $19,900 | $111,100 |
| 2015 | $2,542 | $109,000 | $19,900 | $89,100 |
| 2014 | -- | $99,500 | $19,900 | $79,600 |
Property History
| Date | Event | Price | Change | Sq Ft Price |
|---|---|---|---|---|
| 06/25/2025 06/25/25 | Pending | -- | -- | -- |
| 06/14/2025 06/14/25 | Off Market | $379,000 | -- | -- |
| 05/14/2025 05/14/25 | Price Changed | $379,000 | -5.0% | $151 / Sq Ft |
| 04/16/2025 04/16/25 | For Sale | $399,000 | -- | $159 / Sq Ft |
Purchase History
| Date | Type | Sale Price | Title Company |
|---|---|---|---|
| Warranty Deed | $239,000 | All American Title Co | |
| Warranty Deed | $90,000 | -- | |
| Warranty Deed | $189,600 | -- | |
| Deed | $59,000 | -- | |
| Warranty Deed | $46,000 | -- | |
| Deed | $46,000 | -- |
Mortgage History
| Date | Status | Loan Amount | Loan Type |
|---|---|---|---|
| Open | $257,500 | New Conventional | |
| Closed | $234,671 | FHA | |
| Closed | -- | No Value Available |
Similar Homes in Minneapolis, MN
Source: NorthstarMLS
MLS Number: 6704150
APN: 03-028-24-14-0046
- 3148 3rd Ave S
- 3204 5th Ave S
- 311 E 31st St
- 3316 5th Ave S
- 3336 3rd Ave S
- 3033 3rd Ave S
- 3325 5th Ave S
- 3129 Oakland Ave
- 3445 4th Ave S
- 3441 Portland Ave Unit 2
- 3441 Portland Ave Unit 1
- 3025 Park Ave
- 3528 5th Ave S
- 3521 1st Ave S
- 3435 Blaisdell Ave
- 3034 Chicago Ave
- 3413 Columbus Ave
- 3624 4th Ave S
- 3311 Elliot Ave
- 3400 Elliot Ave
