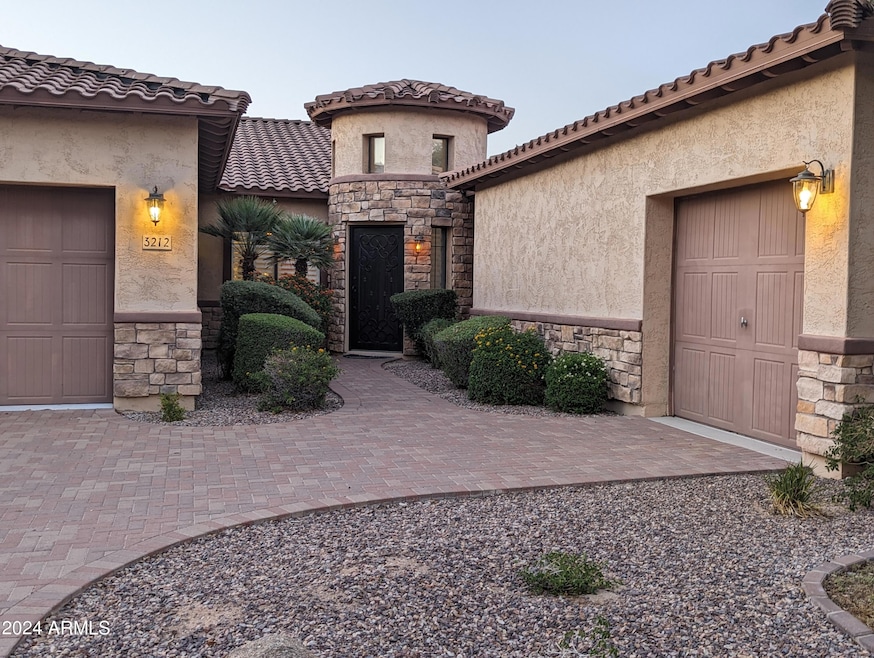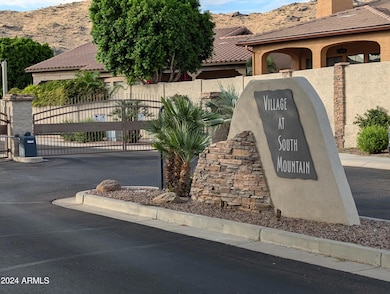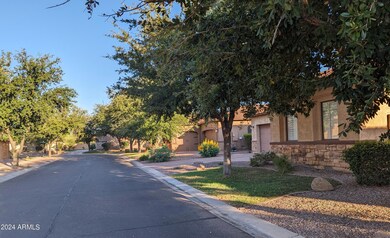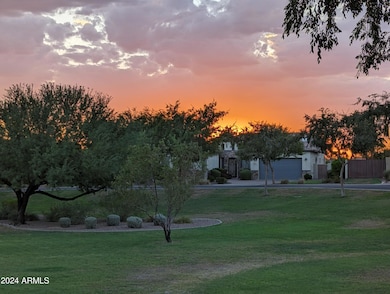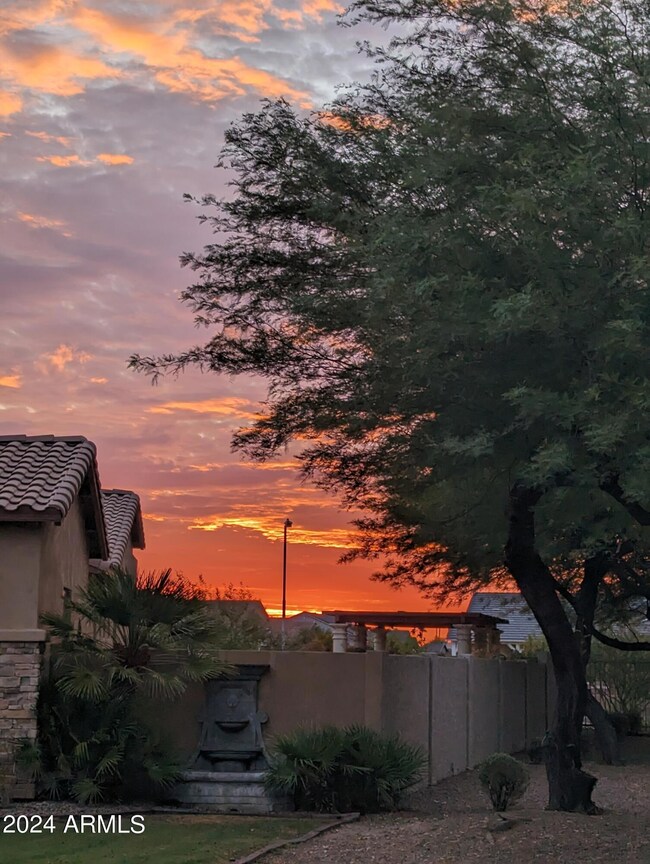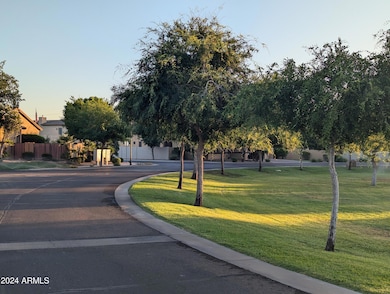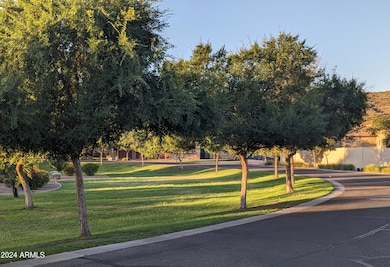
3212 E Constance Way Phoenix, AZ 85042
South Mountain NeighborhoodEstimated payment $5,292/month
Highlights
- Gated Community
- Mountain View
- Granite Countertops
- Phoenix Coding Academy Rated A
- Santa Barbara Architecture
- Private Yard
About This Home
Gated community at the base of South Mountain with a cool green common area for getting in your steps and playing for kids and dogs! Quiet interior lot with views of South Mountain, trails are steps from your door for hiking and mountain biking the miles of trails at So Mtn Preserve and the canals. Central location minutes to the airport, downtown, ASU and East and West Valley. Impressive entry with brick driveway, stone rotunda with massive iron gated door! 20 inch travertine tile, 8 foot doors, 10 foot coffered ceilings with double crown molding, carved granite gas fireplace, art niches, and wood plantation shutters throughout! Gourmet kitchen with a floorplan perfect for entertaining. Patios provide outdoor enjoyment off of all the main rooms including primary master suite! 3car garag
Home Details
Home Type
- Single Family
Est. Annual Taxes
- $4,518
Year Built
- Built in 2005
Lot Details
- 10,135 Sq Ft Lot
- Cul-De-Sac
- Private Streets
- Block Wall Fence
- Front and Back Yard Sprinklers
- Sprinklers on Timer
- Private Yard
- Grass Covered Lot
HOA Fees
- $170 Monthly HOA Fees
Parking
- 3 Car Garage
Home Design
- Santa Barbara Architecture
- Wood Frame Construction
- Tile Roof
- Stucco
Interior Spaces
- 2,600 Sq Ft Home
- 1-Story Property
- Central Vacuum
- Ceiling height of 9 feet or more
- Ceiling Fan
- Double Pane Windows
- Solar Screens
- Family Room with Fireplace
- Mountain Views
Kitchen
- Eat-In Kitchen
- Breakfast Bar
- Gas Cooktop
- Built-In Microwave
- Kitchen Island
- Granite Countertops
Flooring
- Carpet
- Stone
- Tile
Bedrooms and Bathrooms
- 3 Bedrooms
- Primary Bathroom is a Full Bathroom
- 2.5 Bathrooms
- Dual Vanity Sinks in Primary Bathroom
- Bathtub With Separate Shower Stall
Home Security
- Security System Owned
- Smart Home
Schools
- Cloves C Campbell Sr Elementary School
- South Mountain High School
Utilities
- Refrigerated Cooling System
- Heating System Uses Natural Gas
- Plumbing System Updated in 2024
- Water Filtration System
- Water Softener
- High Speed Internet
- Cable TV Available
Additional Features
- Covered patio or porch
- Property is near a bus stop
Listing and Financial Details
- Tax Lot 39
- Assessor Parcel Number 301-23-110
Community Details
Overview
- Association fees include ground maintenance, street maintenance
- Kinney Management Association, Phone Number (480) 820-3451
- Built by Sonoran Family
- Village At South Mountain Subdivision
Recreation
- Bike Trail
Security
- Gated Community
Map
Home Values in the Area
Average Home Value in this Area
Tax History
| Year | Tax Paid | Tax Assessment Tax Assessment Total Assessment is a certain percentage of the fair market value that is determined by local assessors to be the total taxable value of land and additions on the property. | Land | Improvement |
|---|---|---|---|---|
| 2025 | $4,518 | $35,125 | -- | -- |
| 2024 | $4,486 | $33,453 | -- | -- |
| 2023 | $4,486 | $49,410 | $9,880 | $39,530 |
| 2022 | $4,392 | $39,280 | $7,850 | $31,430 |
| 2021 | $4,530 | $37,800 | $7,560 | $30,240 |
| 2020 | $4,473 | $35,370 | $7,070 | $28,300 |
| 2019 | $4,321 | $30,970 | $6,190 | $24,780 |
| 2018 | $4,198 | $31,710 | $6,340 | $25,370 |
| 2017 | $3,912 | $29,270 | $5,850 | $23,420 |
| 2016 | $3,712 | $29,480 | $5,890 | $23,590 |
| 2015 | $3,978 | $30,830 | $6,160 | $24,670 |
Property History
| Date | Event | Price | Change | Sq Ft Price |
|---|---|---|---|---|
| 02/27/2025 02/27/25 | For Sale | $850,000 | +129.8% | $327 / Sq Ft |
| 04/11/2016 04/11/16 | Sold | $369,900 | 0.0% | $143 / Sq Ft |
| 03/05/2016 03/05/16 | Pending | -- | -- | -- |
| 02/19/2016 02/19/16 | Price Changed | $369,900 | -1.4% | $143 / Sq Ft |
| 01/18/2016 01/18/16 | For Sale | $375,000 | -- | $145 / Sq Ft |
Deed History
| Date | Type | Sale Price | Title Company |
|---|---|---|---|
| Warranty Deed | $369,900 | First American Title Ins Co | |
| Interfamily Deed Transfer | -- | None Available | |
| Cash Sale Deed | $309,000 | Magnus Title Agency | |
| Trustee Deed | $297,500 | First American Title | |
| Interfamily Deed Transfer | -- | Chicago Title Insurance Co | |
| Special Warranty Deed | $473,650 | Chicago Title Insurance Co |
Mortgage History
| Date | Status | Loan Amount | Loan Type |
|---|---|---|---|
| Open | $351,405 | New Conventional | |
| Previous Owner | $424,675 | Stand Alone First |
Similar Homes in Phoenix, AZ
Source: Arizona Regional Multiple Listing Service (ARMLS)
MLS Number: 6827097
APN: 301-23-110
- 7917 S 32nd Terrace
- 3234 E Ian Dr
- 3211 E Ian Dr
- 7533 S 31st Place Unit 105
- 3429 E Constance Way
- 3005 E Valencia Dr
- 7446 S 30th Run Unit 80
- 7445 S 30th Terrace Unit 62
- 8015 S 29th Way
- 2914 E Gary Way
- 2915 E Constance Way
- 3434 E Baseline Rd Unit 169
- 3434 E Baseline Rd Unit 213
- 3434 E Baseline Rd Unit 260
- 3434 E Baseline Rd Unit 243
- 7519 S 29th Way Unit 89
- 3511 E Baseline Rd Unit 1214
- 3511 E Baseline Rd Unit 1076
- 3511 E Baseline Rd Unit 1206
- 3511 E Baseline Rd Unit 1210
