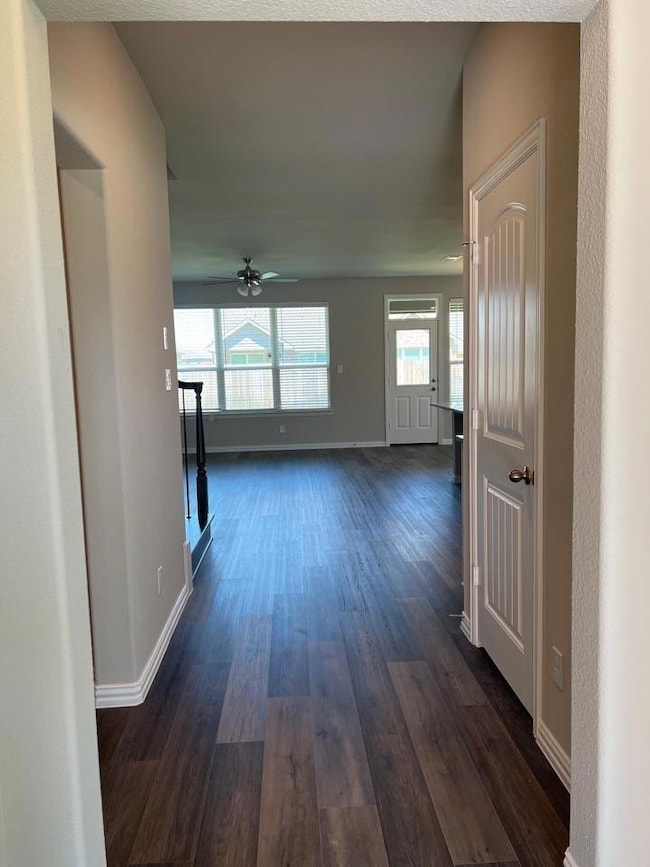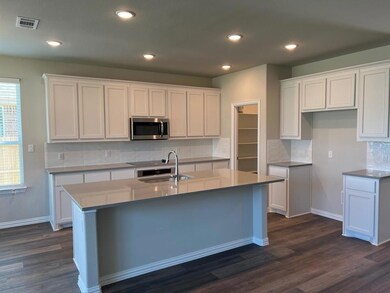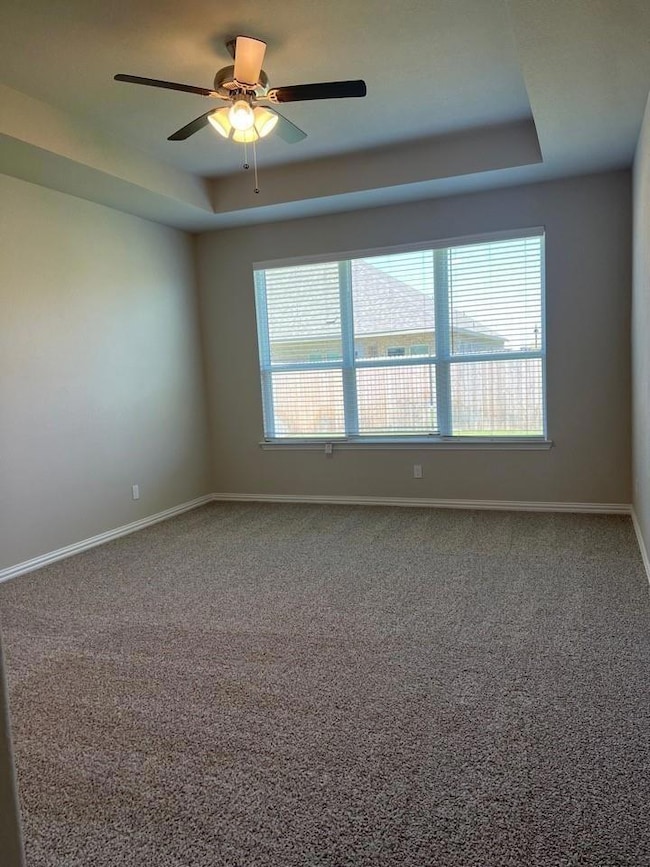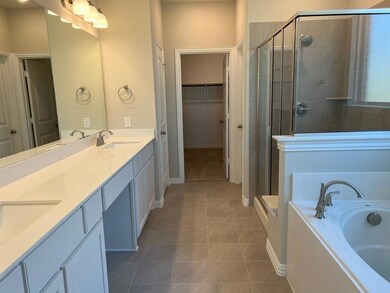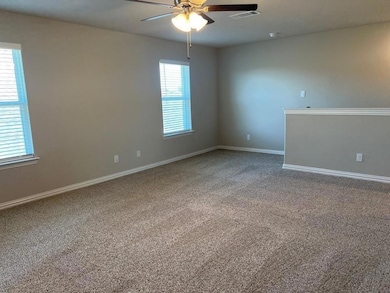Highlights
- 2 Car Attached Garage
- Ceiling Fan
- Wood Burning Fireplace
- Central Heating and Cooling System
- Dogs and Cats Allowed
About This Home
Entering the foyer from the front porch, you’ll be greeted by a flex room on your left. This space could function as a home office for the aspiring entrepreneur or a study space for kids working on homework. Continuing on, an L-shape kitchen is situated in the corner of an open floor plan. Extended countertops, walk-in pantry, and large island create a great layout for holiday dinners. The seamlessly connected dining and family room reflect the desirable open concept, which means you’ll never be left out of the conversation. At the end of a long day of gathering and celebration, escape to your haven in the owner’s suite, tucked strategically in the back corner. This room has ample amounts of natural lighting and double doors into the bathroom for added luxury. Entering this bathroom is like walking into a spa with a private water closet, tub, and extended dual vanity. At the end of this long galley lies a dream closet for any shopaholic and shoe lover.
Home Details
Home Type
- Single Family
Est. Annual Taxes
- $6,959
Year Built
- Built in 2022
Lot Details
- 7,275 Sq Ft Lot
Parking
- 2 Car Attached Garage
Home Design
- Brick Exterior Construction
Interior Spaces
- 2,748 Sq Ft Home
- 2-Story Property
- Ceiling Fan
- Wood Burning Fireplace
Kitchen
- Electric Oven
- Electric Cooktop
- Microwave
- Dishwasher
- Disposal
Bedrooms and Bathrooms
- 4 Bedrooms
- 3 Full Bathrooms
Schools
- Joe K Bryant Elementary School
- Anna Middle School
- Anna High School
Utilities
- Central Heating and Cooling System
- Heat Pump System
Listing and Financial Details
- Residential Lease
- Security Deposit $2,779
- Tenant pays for all utilities
- $70 Application Fee
- Legal Lot and Block 13 / C
- Assessor Parcel Number R1231100C01301
Community Details
Overview
- Associa Principal Management Group HOA, Phone Number (214) 368-4030
- Green Meadows Subdivision
- Mandatory Home Owners Association
Pet Policy
- Dogs and Cats Allowed
Map
Source: North Texas Real Estate Information Systems (NTREIS)
MLS Number: 20851304
APN: R-12311-00C-0130-1

