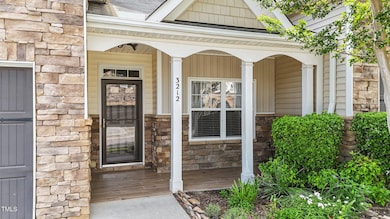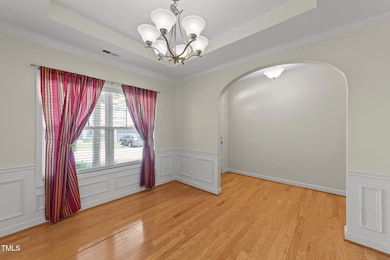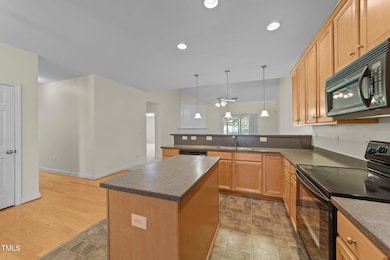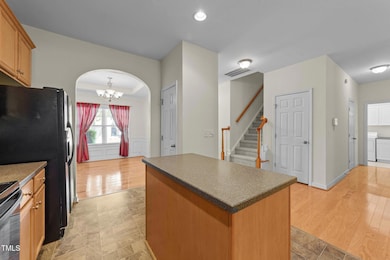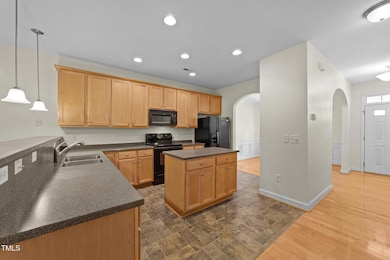
3212 Imperial Oaks Dr Raleigh, NC 27614
Falls Lake NeighborhoodEstimated payment $2,813/month
Highlights
- Transitional Architecture
- Cathedral Ceiling
- Main Floor Primary Bedroom
- Wakefield Middle Rated A-
- Wood Flooring
- Attic
About This Home
Welcome to this beautifully maintained 3-bedroom, 2.5-bathroom townhome, offering the perfect blend of space, comfort, and modern upgrades! Step inside to find brand-new carpeting throughout the main level (2025), creating a fresh and inviting feel. Enjoy peace of mind with newly installed HVAC systems, including a furnace, A/C unit, upstairs and downstairs thermostats, electronic control board, and CO monitors—all replaced in 2025. The formal dining room is perfect for entertaining, while the spacious kitchen boasts an island and ample storage, making meal prep a breeze. The living room features a cozy fireplace and soaring high ceilings, adding an airy and open ambiance to your daily living. Retreat to the first-floor HUGE primary suite, complete with tray ceilings, a walk-in closet, and an en-suite bath—your private oasis. Two additional bedrooms and a full bath upstairs offer plenty of space for guests, family, or a home office. Two separate attic storage areas with ample space! Located just minutes from shopping, dining, and entertainment, this home combines convenience with style in a prime location.
Townhouse Details
Home Type
- Townhome
Est. Annual Taxes
- $3,438
Year Built
- Built in 2005
HOA Fees
- $25 Monthly HOA Fees
Parking
- 2 Car Attached Garage
- Garage Door Opener
- Private Driveway
- 2 Open Parking Spaces
Home Design
- Transitional Architecture
- Brick or Stone Mason
- Slab Foundation
- Shingle Roof
- Vinyl Siding
- Stone
Interior Spaces
- 2,268 Sq Ft Home
- 2-Story Property
- Tray Ceiling
- Cathedral Ceiling
- Ceiling Fan
- Fireplace
- Insulated Windows
- Screened Porch
- Attic Floors
- Laundry on main level
Kitchen
- Self-Cleaning Oven
- Electric Range
- Microwave
- Ice Maker
- Dishwasher
- Kitchen Island
- Disposal
Flooring
- Wood
- Carpet
- Vinyl
Bedrooms and Bathrooms
- 3 Bedrooms
- Primary Bedroom on Main
- Walk-In Closet
- Bathtub with Shower
- Walk-in Shower
Home Security
Schools
- Wakefield Elementary And Middle School
- Wakefield High School
Utilities
- Forced Air Zoned Heating and Cooling System
- Heating System Uses Natural Gas
Additional Features
- Rain Gutters
- 3,485 Sq Ft Lot
Listing and Financial Details
- Assessor Parcel Number 1830253950
Community Details
Overview
- Association fees include unknown
- Wakefield Plantation Association, Phone Number (919) 848-4911
- Calloway On The Green Association
- Calloway On The Green Subdivision
Security
- Storm Doors
- Fire and Smoke Detector
Map
Home Values in the Area
Average Home Value in this Area
Tax History
| Year | Tax Paid | Tax Assessment Tax Assessment Total Assessment is a certain percentage of the fair market value that is determined by local assessors to be the total taxable value of land and additions on the property. | Land | Improvement |
|---|---|---|---|---|
| 2024 | $3,438 | $393,555 | $100,000 | $293,555 |
| 2023 | $3,293 | $300,295 | $52,000 | $248,295 |
| 2022 | $3,060 | $300,295 | $52,000 | $248,295 |
| 2021 | $2,942 | $300,295 | $52,000 | $248,295 |
| 2020 | $2,888 | $300,295 | $52,000 | $248,295 |
| 2019 | $3,003 | $257,416 | $52,000 | $205,416 |
| 2018 | $2,833 | $257,416 | $52,000 | $205,416 |
| 2017 | $2,698 | $257,416 | $52,000 | $205,416 |
| 2016 | $2,643 | $257,416 | $52,000 | $205,416 |
| 2015 | $2,582 | $247,378 | $60,000 | $187,378 |
| 2014 | $2,449 | $247,378 | $60,000 | $187,378 |
Property History
| Date | Event | Price | Change | Sq Ft Price |
|---|---|---|---|---|
| 04/24/2025 04/24/25 | For Sale | $449,000 | -- | $198 / Sq Ft |
Deed History
| Date | Type | Sale Price | Title Company |
|---|---|---|---|
| Warranty Deed | $235,000 | None Available |
Similar Homes in the area
Source: Doorify MLS
MLS Number: 10091651
APN: 1830.01-25-3950-000
- 3124 Elm Tree Ln
- 3020 Imperial Oaks Dr
- 12345 Beestone Ln
- 3302 Colorcott St
- 3001 Imperial Oaks Dr
- 3509 Archdale Dr
- 3439 Archdale Dr
- 2817 Peachleaf St
- 3025 Osterley St
- 2314 Wispy Green Ln
- 2302 Wispy Green Ln
- 2523 Spring Oaks Way
- 11843 Canemount St
- 14315 Foxcroft Rd
- 11720 Coppergate Dr Unit 100
- 12504 Ribbongrass Ct
- 11710 Coppergate Dr Unit 103
- 11731 Mezzanine Dr Unit 101
- 1159 Blue Bird Ln
- 11700 Coppergate Dr Unit 105

