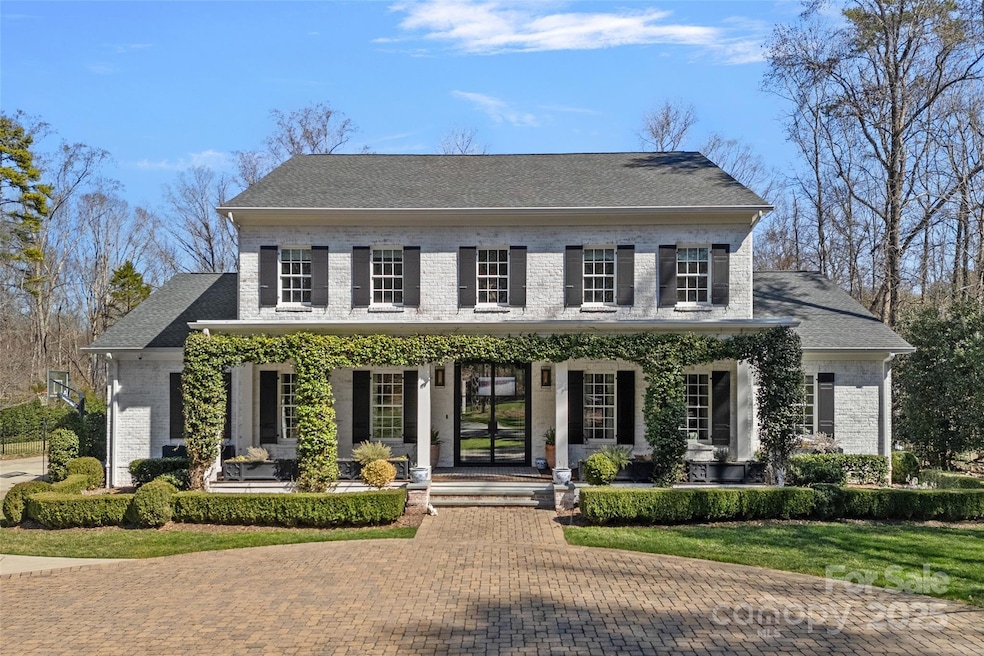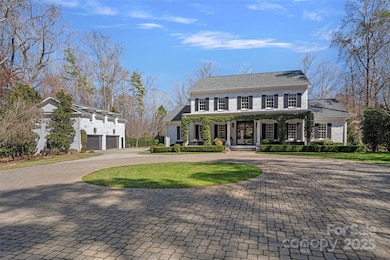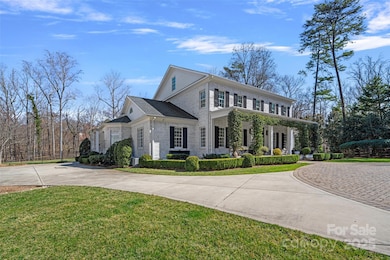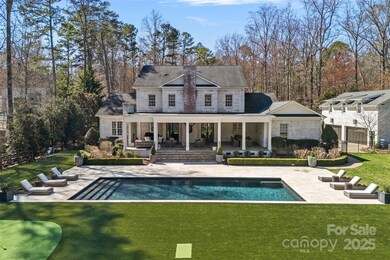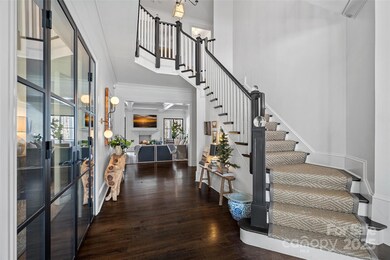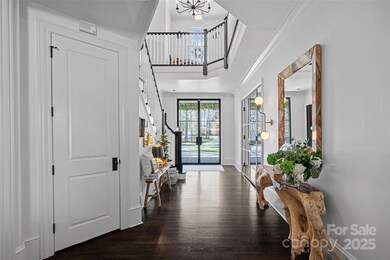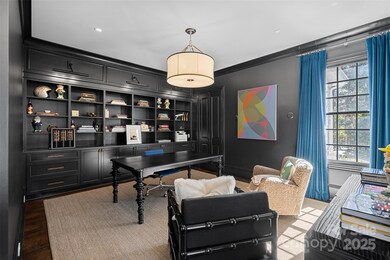
3212 Lazy Branch Rd Charlotte, NC 28270
Providence NeighborhoodHighlights
- Double Oven
- Circular Driveway
- Fireplace
- Providence Spring Elementary Rated A-
- 4 Car Detached Garage
- Laundry Room
About This Home
As of April 2025This stunning home (designed by architect Sam Greeson) on almost 1.5 acres showcases both luxury and thoughtful design. The main floor has a primary suite, office, dining room, kitchen that is open to a living room and a breakfast room, den, mudroom/drop zone, laundry and two powder rooms. Upstairs contains four bedrooms and three bathrooms. The outdoor living in this house is truly one of a kind, as the large covered porch overlooks a huge flat backyard displaying a pool and a putting green, set against a horizon of natural area. There is also a detached 4 car garage with living space (including a full bathroom) above.
Last Agent to Sell the Property
Dickens Mitchener & Associates Inc Brokerage Email: mlluberas@dickensmitchener.com License #267762

Home Details
Home Type
- Single Family
Est. Annual Taxes
- $9,853
Year Built
- Built in 2014
HOA Fees
- $7 Monthly HOA Fees
Parking
- 4 Car Detached Garage
- Circular Driveway
Home Design
- Four Sided Brick Exterior Elevation
Interior Spaces
- 2-Story Property
- Fireplace
- Crawl Space
- Laundry Room
Kitchen
- Double Oven
- Induction Cooktop
- Range Hood
- Dishwasher
Bedrooms and Bathrooms
Schools
- Providence Spring Elementary School
- Crestdale Middle School
- Providence High School
Utilities
- Central Air
- Heating System Uses Natural Gas
Additional Features
- Property is zoned N1-A
- Separate Entry Quarters
Community Details
- Providence Plantation Subdivision
Listing and Financial Details
- Assessor Parcel Number 22711302
Map
Home Values in the Area
Average Home Value in this Area
Property History
| Date | Event | Price | Change | Sq Ft Price |
|---|---|---|---|---|
| 04/16/2025 04/16/25 | Sold | $2,895,000 | 0.0% | $530 / Sq Ft |
| 03/05/2025 03/05/25 | Pending | -- | -- | -- |
| 03/04/2025 03/04/25 | For Sale | $2,895,000 | -- | $530 / Sq Ft |
Tax History
| Year | Tax Paid | Tax Assessment Tax Assessment Total Assessment is a certain percentage of the fair market value that is determined by local assessors to be the total taxable value of land and additions on the property. | Land | Improvement |
|---|---|---|---|---|
| 2023 | $9,853 | $1,562,300 | $367,500 | $1,194,800 |
| 2022 | $9,853 | $1,021,000 | $194,300 | $826,700 |
| 2021 | $9,853 | $1,021,000 | $194,300 | $826,700 |
| 2020 | $9,853 | $1,021,000 | $194,300 | $826,700 |
| 2019 | $9,944 | $1,021,000 | $194,300 | $826,700 |
| 2018 | $12,958 | $982,100 | $108,000 | $874,100 |
| 2017 | $12,775 | $982,100 | $108,000 | $874,100 |
| 2016 | -- | $619,200 | $108,000 | $511,200 |
| 2015 | $8,057 | $108,000 | $108,000 | $0 |
| 2014 | $1,541 | $346,000 | $120,000 | $226,000 |
Mortgage History
| Date | Status | Loan Amount | Loan Type |
|---|---|---|---|
| Open | $2,316,000 | New Conventional | |
| Closed | $2,316,000 | New Conventional | |
| Previous Owner | $880,000 | Commercial | |
| Previous Owner | $180,630 | Fannie Mae Freddie Mac | |
| Previous Owner | $120,000 | Credit Line Revolving |
Deed History
| Date | Type | Sale Price | Title Company |
|---|---|---|---|
| Warranty Deed | $2,895,000 | Investors Title | |
| Warranty Deed | $2,895,000 | Investors Title | |
| Special Warranty Deed | -- | None Listed On Document | |
| Special Warranty Deed | -- | None Listed On Document | |
| Interfamily Deed Transfer | -- | None Available | |
| Warranty Deed | $315,000 | None Available | |
| Deed | $168,000 | -- |
Similar Homes in the area
Source: Canopy MLS (Canopy Realtor® Association)
MLS Number: 4222426
APN: 227-113-02
- 2835 Peverell Ln
- 2815 Providence Spring Ln
- 3007 High Ridge Rd
- 3300 Lakeside Dr
- 3314 Lakeside Dr
- 3020 Poplar Hill Rd
- 2723 Providence Pine Ln
- 1916 Dugan Dr
- 5538 Camelot Dr
- 2510 Tulip Hill Dr
- 2408 Houston Branch Rd
- 1604 Windy Ridge Rd
- 1531 Windy Ridge Rd
- 4012 Cambridge Hill Ln
- 9417 Valley Rd
- 9439 White Hemlock Ln
- 2720 Moss Spring Rd
- 9305 Valley Rd
- 2217 Blue Bell Ln
- 2605 Winding Oak Dr
