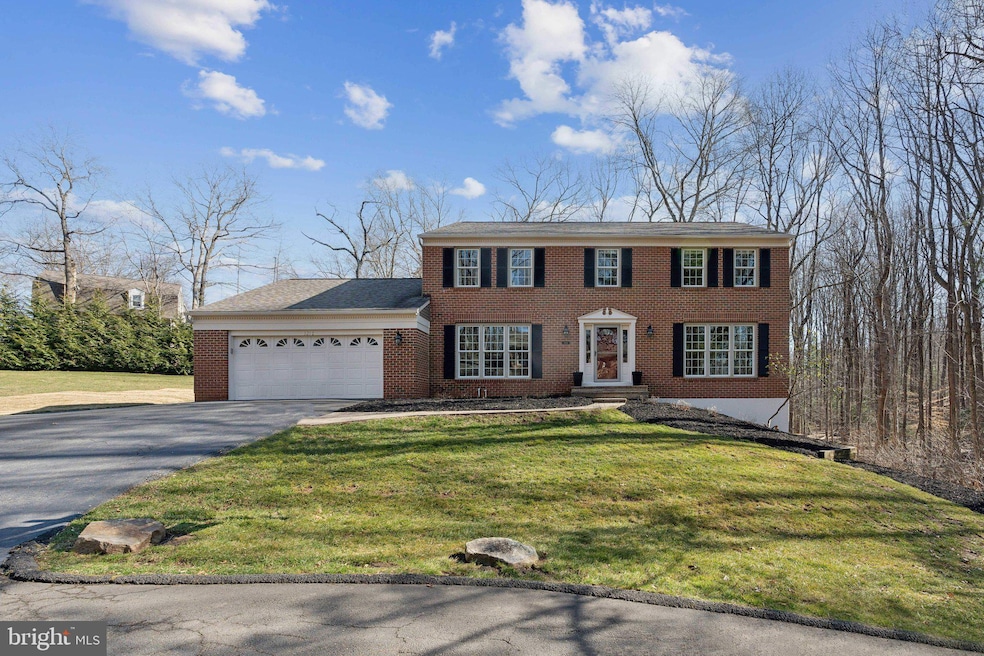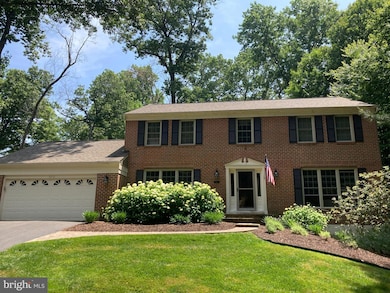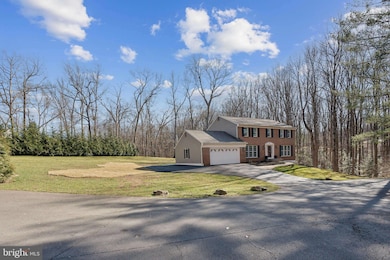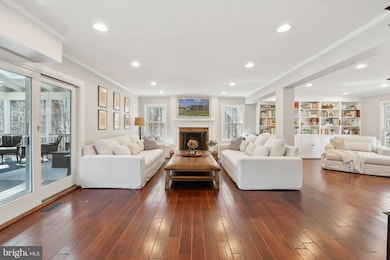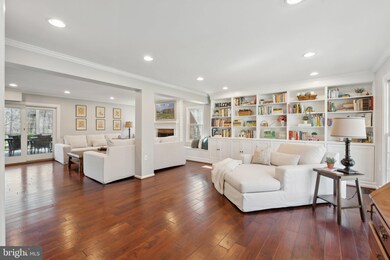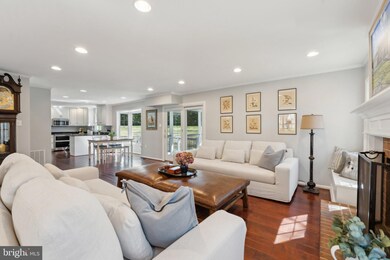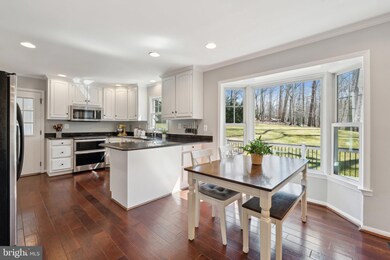
3212 Miller Heights Rd Oakton, VA 22124
Estimated payment $8,297/month
Highlights
- Colonial Architecture
- Deck
- Engineered Wood Flooring
- Waples Mill Elementary School Rated A-
- Secluded Lot
- Backs to Trees or Woods
About This Home
OPEN HOUSE SATURDAY 12-2PM, SUNDAY 1-4PM*This house is special to me. I helped the owners buy it over 10 years ago. They were looking for a home of classic design with privacy, the potential for beautiful landscaping, nestled in nature, convenient to retail, in a desirable school district, and above all, where they could picture themselves making pancakes for their kids on Saturday mornings. That's why they bought it. This rare combination of location and function is now available to you*Brand new shutters and areas of sod (where dead trees were removed) on a lot of more than ¾ of an acre that abuts Fairfax Co,'s Difficult Run, Stream Valley Trail. The privacy and nature interface is amazing*The interior is no less wonderful: 2023 main level remodel; 2022 primary bath remodel; 2021 underground irrigation system; 2019 new roof; 2017 new screened porch and deck off family room*Invisible fence for your fur babies*Real wood floors on main and upper levels*Built-in bookcases*Granite counter, pantry, and space for table and chairs in kitchen*Dressing room in addition to walk-closets in primary bedroom*Walkout lower level*LL TV and related electronica convey; some furniture can also convey*EZ to Oakton and Vienna retail*No HOA; just voluntary neighborhood association*Oakton-Franklin-Waples Mill school pyramid*Come see for yourself before it's gone. (Homes in Oakton historically sell fast; one recently went under contract in 3 days.)
Home Details
Home Type
- Single Family
Est. Annual Taxes
- $12,829
Year Built
- Built in 1980
Lot Details
- 0.84 Acre Lot
- Property has an invisible fence for dogs
- Landscaped
- Secluded Lot
- Sprinkler System
- Backs to Trees or Woods
- Back and Front Yard
- Property is zoned 111, R-1C(R-1 W/CLUSTER DEV)
Parking
- 2 Car Attached Garage
- Front Facing Garage
- Garage Door Opener
Home Design
- Colonial Architecture
- Brick Exterior Construction
- Shingle Roof
- Composition Roof
- Vinyl Siding
Interior Spaces
- Property has 3 Levels
- Bar
- Crown Molding
- Ceiling Fan
- Recessed Lighting
- 1 Fireplace
- Screen For Fireplace
- Double Pane Windows
- Double Hung Windows
- Sliding Doors
- Family Room
- Living Room
- Formal Dining Room
- Den
- Game Room
- Attic
Kitchen
- Breakfast Area or Nook
- Eat-In Kitchen
- Electric Oven or Range
- Stove
- Microwave
- Dishwasher
- Upgraded Countertops
- Disposal
Flooring
- Engineered Wood
- Carpet
- Ceramic Tile
Bedrooms and Bathrooms
- 4 Bedrooms
- En-Suite Primary Bedroom
- Walk-In Closet
- Walk-in Shower
Laundry
- Laundry in unit
- Dryer
- Washer
Finished Basement
- Walk-Out Basement
- Connecting Stairway
Outdoor Features
- Deck
- Enclosed patio or porch
Location
- Suburban Location
Schools
- Waples Mill Elementary School
- Franklin Middle School
- Oakton High School
Utilities
- Forced Air Heating and Cooling System
- Vented Exhaust Fan
- Electric Water Heater
- Septic Equal To The Number Of Bedrooms
- Septic Tank
Community Details
- No Home Owners Association
- Miller Heights Subdivision, Applewood Floorplan
- Property is near a preserve or public land
Listing and Financial Details
- Tax Lot 30
- Assessor Parcel Number 0471 09 0030
Map
Home Values in the Area
Average Home Value in this Area
Tax History
| Year | Tax Paid | Tax Assessment Tax Assessment Total Assessment is a certain percentage of the fair market value that is determined by local assessors to be the total taxable value of land and additions on the property. | Land | Improvement |
|---|---|---|---|---|
| 2024 | $10,985 | $948,170 | $403,000 | $545,170 |
| 2023 | $10,700 | $948,170 | $403,000 | $545,170 |
| 2022 | $10,210 | $892,840 | $393,000 | $499,840 |
| 2021 | $9,859 | $840,140 | $373,000 | $467,140 |
| 2020 | $9,519 | $804,280 | $358,000 | $446,280 |
| 2019 | $9,471 | $800,280 | $358,000 | $442,280 |
| 2018 | $8,787 | $764,060 | $343,000 | $421,060 |
| 2017 | $8,701 | $749,450 | $343,000 | $406,450 |
| 2016 | $8,668 | $748,200 | $343,000 | $405,200 |
| 2015 | $8,218 | $736,400 | $343,000 | $393,400 |
| 2014 | $8,479 | $761,510 | $343,000 | $418,510 |
Property History
| Date | Event | Price | Change | Sq Ft Price |
|---|---|---|---|---|
| 03/18/2025 03/18/25 | Pending | -- | -- | -- |
| 03/13/2025 03/13/25 | For Sale | $1,295,000 | +71.5% | $366 / Sq Ft |
| 07/08/2013 07/08/13 | Sold | $755,000 | +0.7% | $300 / Sq Ft |
| 04/20/2013 04/20/13 | Pending | -- | -- | -- |
| 04/11/2013 04/11/13 | For Sale | $750,000 | -- | $298 / Sq Ft |
Deed History
| Date | Type | Sale Price | Title Company |
|---|---|---|---|
| Deed | $275,000 | -- | |
| Warranty Deed | $755,000 | -- | |
| Warranty Deed | $750,000 | -- |
Mortgage History
| Date | Status | Loan Amount | Loan Type |
|---|---|---|---|
| Open | $573,600 | New Conventional | |
| Closed | $50,000 | No Value Available | |
| Closed | -- | No Value Available | |
| Closed | $50,000 | Credit Line Revolving | |
| Previous Owner | $604,000 | New Conventional | |
| Previous Owner | $745,355 | VA | |
| Previous Owner | $754,840 | VA | |
| Previous Owner | $766,125 | VA | |
| Previous Owner | $400,000 | Credit Line Revolving |
Similar Homes in the area
Source: Bright MLS
MLS Number: VAFX2223526
APN: 0471-09-0030
- 3124 Miller Heights Rd
- 11223 Cranbrook Ln
- 3163 Ariana Dr
- 10800 Tradewind Dr
- 10832 Miller Rd
- 11050 Heathland Dr
- 11003 Kilkeel Ct
- 11100 Kings Cavalier Ct
- 11039 Oakton View Dr
- 3200 Sarah Joan Ct
- 11635 Pine Tree Dr
- 2912 Oakton Ridge Cir
- 2992 Westhurst Ln
- 3006 Weber Place
- 11739 Flemish Mill Ct
- 2909 Elmtop Ct
- 11737 Flemish Mill Ct
- 3551 Orchid Pond Way
- 3558 Orchid Pond Way
- 10697 Oakton Ridge Ct
