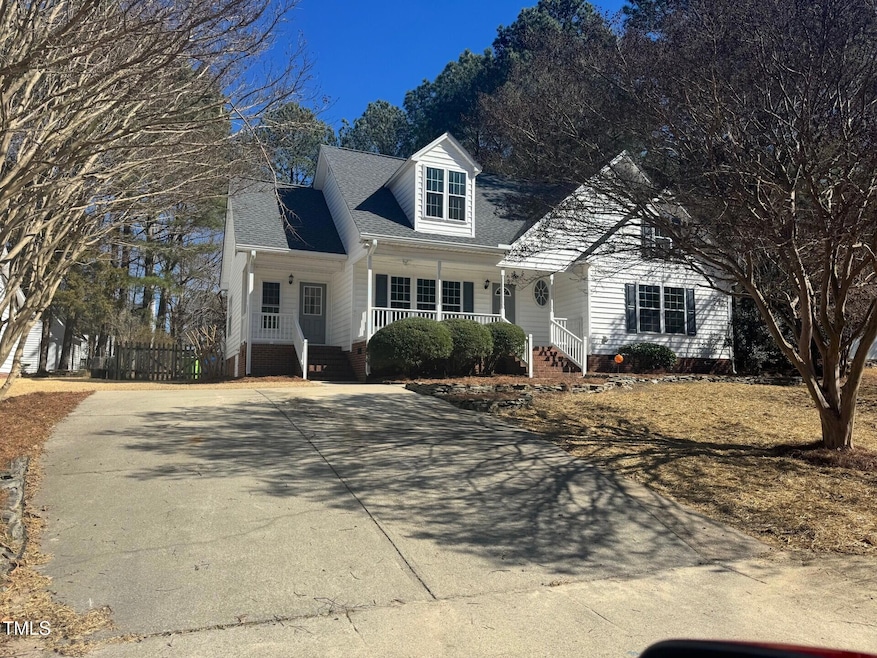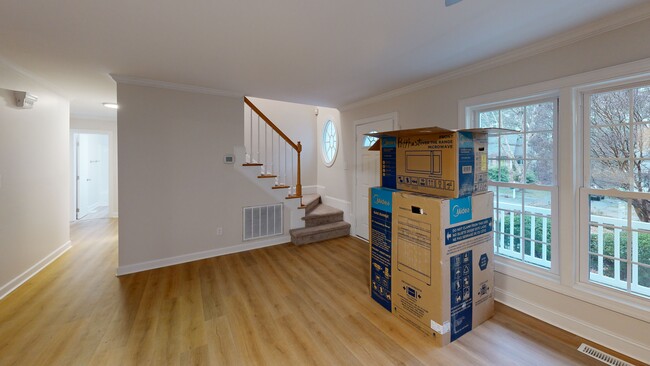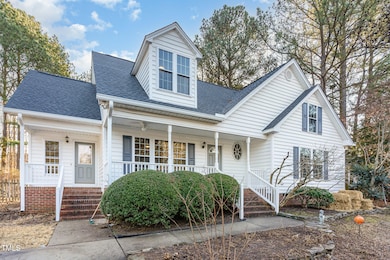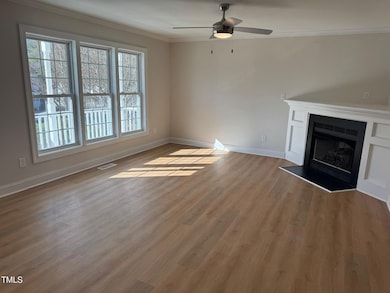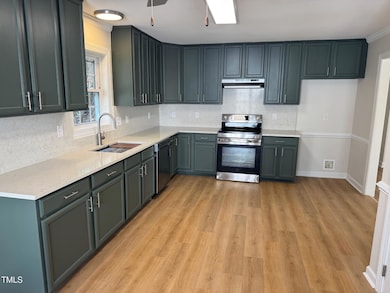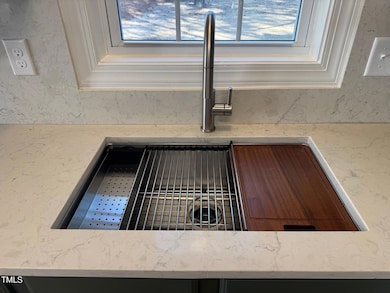
3212 Potthast Ct Raleigh, NC 27616
Forestville NeighborhoodEstimated payment $3,094/month
Highlights
- 0.3 Acre Lot
- Main Floor Primary Bedroom
- Bonus Room
- A-Frame Home
- Attic
- Quartz Countertops
About This Home
Freshly Remodeled Doll House with FIVE BEDROOMS.....3 Down and 2 Up...Owner's Suite is Down/ Large Kitchen and Dining Area/ New LVP Flooring and Carpet Throughout the Home/ New Kitchen Quartz Countertops/ Pantry in Kitchen/ Large Familyroom with Fireplace/ New Stove/ Upstairs Boasts 2 Large Additional Bedrooms, a Full Bath, a Large Bonus Room and Walk in Attic Storage/ Home has a Nice Sized Front Porch Leading into the Family Room PLUS an Additional Covered Porch on the Left Side that Leads into the Large Laundry Room/ Mudroom/ Nice Sized Culdesac Lot/ Home has a FENCED Backyard./Plenty of STORAGE/Walk In Attic Plus Large Storage Room on Rear of Home
Open House Schedule
-
Saturday, April 26, 202512:00 to 2:00 pm4/26/2025 12:00:00 PM +00:004/26/2025 2:00:00 PM +00:00Freshly Remodeled Doll House with FIVE BEDROOMS.....3 Down and 2 Up...Owner's Suite is Down/ Large Kitchen and DiningArea/ New LVP Flooring and Carpet Throughout the Home/ New Kitchen Quartz Countertops/ Pantry in Kitchen/ Large Familyroomwith FireplAdd to Calendar
Home Details
Home Type
- Single Family
Est. Annual Taxes
- $3,859
Year Built
- Built in 1999 | Remodeled in 2024
Lot Details
- 0.3 Acre Lot
- Property fronts a state road
- Cul-De-Sac
- Wood Fence
- Landscaped
- Interior Lot
- Few Trees
- Back Yard Fenced and Front Yard
- Property is zoned R-4
HOA Fees
- $15 Monthly HOA Fees
Home Design
- A-Frame Home
- Traditional Architecture
- Brick Foundation
- Permanent Foundation
- Shingle Roof
- Vinyl Siding
Interior Spaces
- 2,470 Sq Ft Home
- 2-Story Property
- Family Room with Fireplace
- Living Room
- Dining Room
- Bonus Room
- Storage
- Neighborhood Views
- Attic Floors
Kitchen
- Eat-In Kitchen
- Electric Oven
- Free-Standing Electric Range
- Range Hood
- Plumbed For Ice Maker
- Dishwasher
- Quartz Countertops
Flooring
- Carpet
- Luxury Vinyl Tile
Bedrooms and Bathrooms
- 5 Bedrooms
- Primary Bedroom on Main
- Walk-In Closet
- 3 Full Bathrooms
- Private Water Closet
Laundry
- Laundry Room
- Laundry on main level
- Electric Dryer Hookup
Parking
- 4 Parking Spaces
- Private Driveway
- 4 Open Parking Spaces
Outdoor Features
- Side Porch
Schools
- Wake County Schools Elementary And Middle School
- Wake County Schools High School
Utilities
- Cooling Available
- Heat Pump System
- Water Heater
Community Details
- Forestville Farms/Towne Properties Association, Phone Number (919) 878-8787
- Forestville Farms Subdivision
Listing and Financial Details
- Assessor Parcel Number 1747333515
Map
Home Values in the Area
Average Home Value in this Area
Tax History
| Year | Tax Paid | Tax Assessment Tax Assessment Total Assessment is a certain percentage of the fair market value that is determined by local assessors to be the total taxable value of land and additions on the property. | Land | Improvement |
|---|---|---|---|---|
| 2024 | $3,859 | $441,996 | $130,000 | $311,996 |
| 2023 | $2,004 | $273,736 | $55,000 | $218,736 |
| 2022 | $2,792 | $273,736 | $55,000 | $218,736 |
| 2021 | $2,683 | $273,736 | $55,000 | $218,736 |
| 2020 | $2,635 | $273,736 | $55,000 | $218,736 |
| 2019 | $2,478 | $212,069 | $45,000 | $167,069 |
| 2018 | $2,337 | $212,069 | $45,000 | $167,069 |
| 2017 | $2,226 | $212,069 | $45,000 | $167,069 |
| 2016 | $2,181 | $212,069 | $45,000 | $167,069 |
| 2015 | -- | $212,370 | $38,000 | $174,370 |
| 2014 | -- | $212,370 | $38,000 | $174,370 |
Property History
| Date | Event | Price | Change | Sq Ft Price |
|---|---|---|---|---|
| 04/18/2025 04/18/25 | Price Changed | $494,900 | -1.0% | $200 / Sq Ft |
| 03/25/2025 03/25/25 | Price Changed | $499,900 | -2.9% | $202 / Sq Ft |
| 02/05/2025 02/05/25 | For Sale | $514,900 | -- | $208 / Sq Ft |
Deed History
| Date | Type | Sale Price | Title Company |
|---|---|---|---|
| Warranty Deed | $311,000 | None Listed On Document | |
| Warranty Deed | $311,000 | None Listed On Document | |
| Warranty Deed | $139,500 | -- |
Mortgage History
| Date | Status | Loan Amount | Loan Type |
|---|---|---|---|
| Open | $310,625 | New Conventional | |
| Closed | $310,625 | New Conventional | |
| Previous Owner | $75,000 | New Conventional | |
| Previous Owner | $138,250 | New Conventional | |
| Previous Owner | $109,500 | Unknown | |
| Previous Owner | $30,000 | Credit Line Revolving | |
| Previous Owner | $111,356 | No Value Available |
About the Listing Agent

As your real estate agent, I hope you’ll think of me as your trusted advisor, your practiced negotiator, your skilled house-hunter and your neighborhood expert. Whether you’re buying, selling, renting or just looking, I’ll diligently work for you every step of the way. My goal is to deliver a joyful, seamless experience at every phase of the home buying or selling journey. From start to finish, and beyond.
Working with me, you’ll also gain the backing of the Long & Foster family - a
Rick's Other Listings
Source: Doorify MLS
MLS Number: 10074776
APN: 1747.03-33-3515-000
- 3528 Dewing Dr
- 4109 Mangrove Dr
- 4105 Shadbush St
- 4016 Shadbush St
- 4012 Shadbush St
- 4101 Shadbush St
- 4020 Shadbush St
- 3725 Massey Pond Trail
- 3730 Mason Bluff Dr
- 4120 Shadbush St
- 3724 Massey Pond Trail
- 3720 Massey Pond Trail
- 4023 Cashew Dr
- 3517 Boren Ct
- 3501 Kensett Way
- 4108 Shadbush St
- 4008 Shadbush St
- 3206 Landing Falls Ln
- 4002 Rothfield Ln
- 3604 Tunas St
