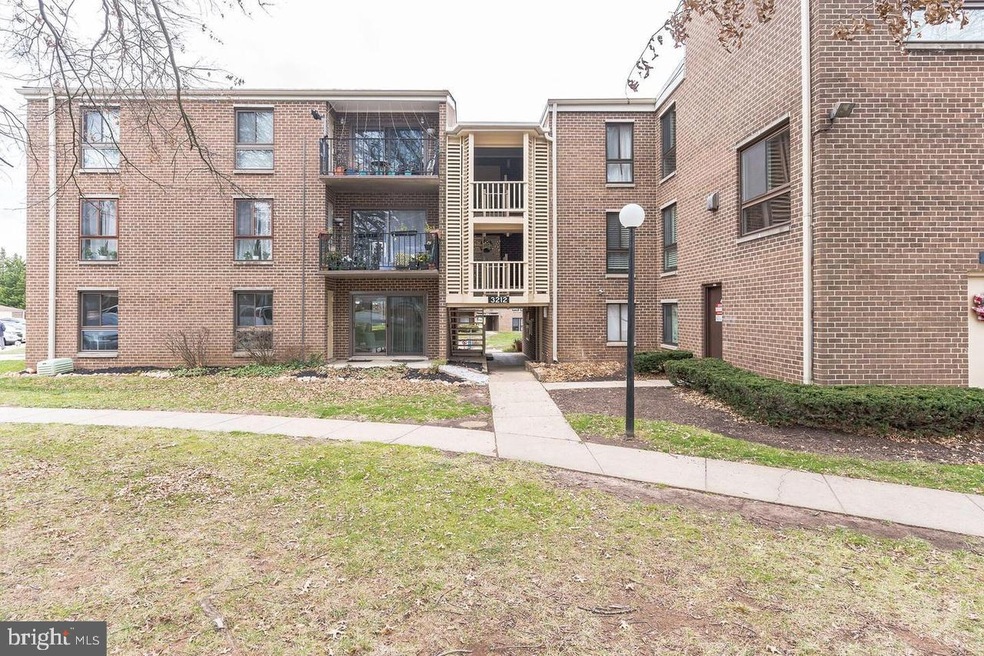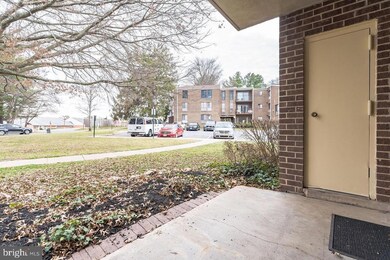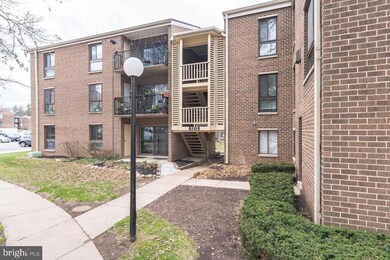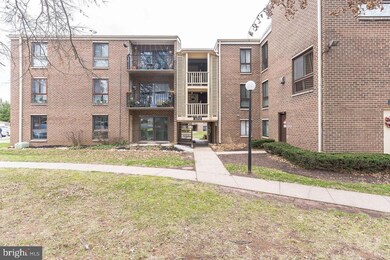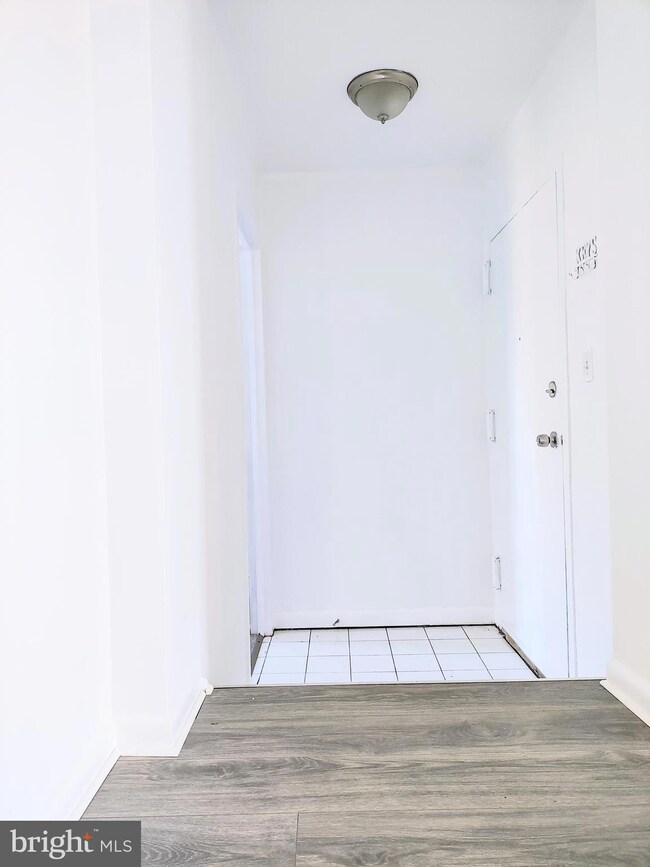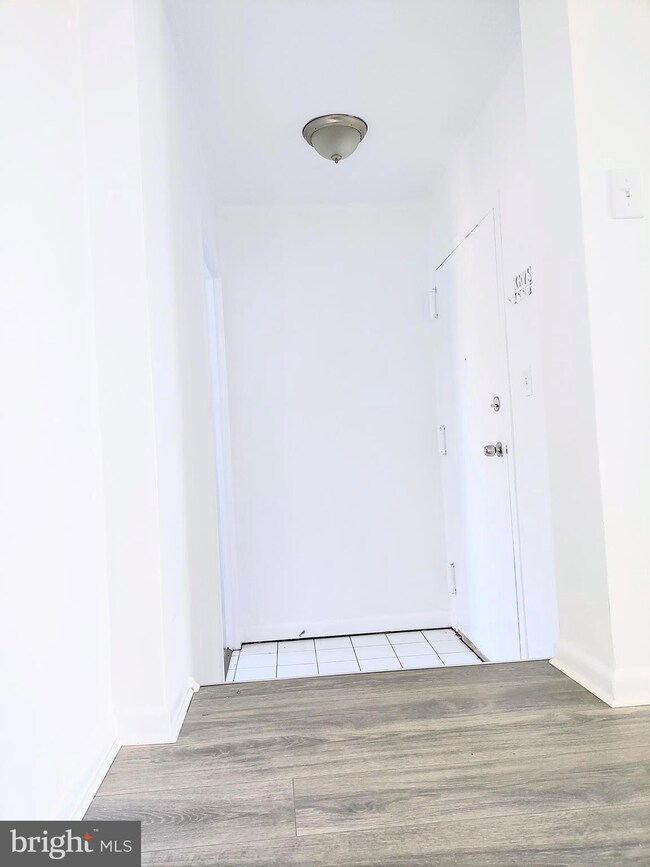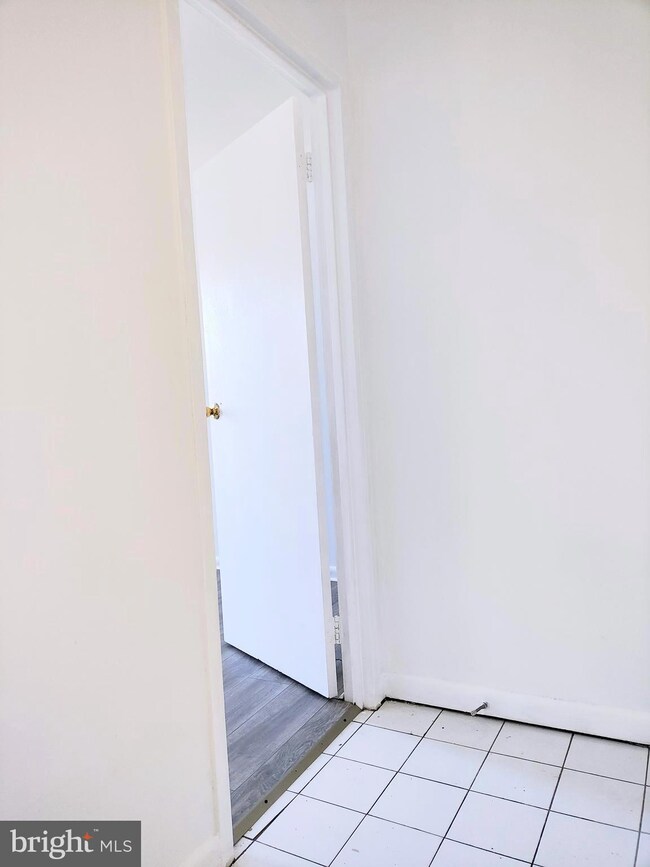
Highlights
- Traditional Architecture
- Community Pool
- Forced Air Heating and Cooling System
- Olney Elementary School Rated A
- Tennis Courts
About This Home
As of February 20253212 Spartan Rd, #32 This exceptional condominium in the desirable Camelback Village community presents an excellent opportunity. The property features recent enhancements, including updated stairwells that enhance the building's aesthetic. The unit itself has been well-maintained and thoughtfully updated. The kitchen boasts refined cabinetry, new flooring, countertops, and appliances. The bathroom has also been refreshed brand new, with a washer and dryer conveniently located within the unit. The whole house has been freshly painted. Residents enjoy the convenience of central air conditioning, heating, water, and parking, all included in the condominium fee. The spacious living room opens to a private balcony, providing a comfortable living space. This condominium offers an enviable location within walking distance of various restaurants, shopping, grocers, and places of worship. This exceptional property is priced competitively and is sure to generate significant interest, so prompt action is advised to secure this desirable opportunity.
Property Details
Home Type
- Condominium
Est. Annual Taxes
- $2,488
Year Built
- Built in 1973
HOA Fees
- $773 Monthly HOA Fees
Parking
- Off-Street Parking
Home Design
- Traditional Architecture
- Brick Exterior Construction
Interior Spaces
- 1,252 Sq Ft Home
- Property has 1 Level
- Washer and Dryer Hookup
Bedrooms and Bathrooms
- 4 Main Level Bedrooms
- 2 Full Bathrooms
Schools
- Olney Elementary School
- Rosa M. Parks Middle School
- Sherwood High School
Utilities
- Forced Air Heating and Cooling System
- Natural Gas Water Heater
Listing and Financial Details
- Assessor Parcel Number 160801617183
Community Details
Overview
- Association fees include air conditioning, common area maintenance, pool(s), recreation facility, trash, management, insurance, heat, gas, reserve funds, water, snow removal, a/c unit(s)
- Low-Rise Condominium
- Metropolis Condos
- Camelback Village Subdivision
Amenities
- Common Area
Recreation
- Tennis Courts
- Community Basketball Court
- Community Playground
- Community Pool
Pet Policy
- Pets Allowed
Map
Home Values in the Area
Average Home Value in this Area
Property History
| Date | Event | Price | Change | Sq Ft Price |
|---|---|---|---|---|
| 02/03/2025 02/03/25 | Sold | $250,000 | -12.3% | $200 / Sq Ft |
| 01/18/2025 01/18/25 | Pending | -- | -- | -- |
| 12/30/2024 12/30/24 | Price Changed | $285,000 | -3.4% | $228 / Sq Ft |
| 12/12/2024 12/12/24 | Price Changed | $295,000 | -1.7% | $236 / Sq Ft |
| 12/12/2024 12/12/24 | For Sale | $300,000 | 0.0% | $240 / Sq Ft |
| 08/08/2022 08/08/22 | Rented | $2,300 | 0.0% | -- |
| 07/28/2022 07/28/22 | For Rent | $2,300 | 0.0% | -- |
| 04/15/2016 04/15/16 | Sold | $165,000 | 0.0% | $132 / Sq Ft |
| 04/08/2016 04/08/16 | Pending | -- | -- | -- |
| 04/07/2016 04/07/16 | Off Market | $165,000 | -- | -- |
| 04/07/2016 04/07/16 | For Sale | $168,700 | -- | $135 / Sq Ft |
Tax History
| Year | Tax Paid | Tax Assessment Tax Assessment Total Assessment is a certain percentage of the fair market value that is determined by local assessors to be the total taxable value of land and additions on the property. | Land | Improvement |
|---|---|---|---|---|
| 2024 | $2,488 | $210,000 | $0 | $0 |
| 2023 | $2,947 | $190,000 | $0 | $0 |
| 2022 | $1,370 | $170,000 | $51,000 | $119,000 |
| 2021 | $1,206 | $166,667 | $0 | $0 |
| 2020 | $2,334 | $163,333 | $0 | $0 |
| 2019 | $1,128 | $160,000 | $48,000 | $112,000 |
| 2018 | $1,768 | $160,000 | $48,000 | $112,000 |
| 2017 | $1,200 | $160,000 | $0 | $0 |
| 2016 | $1,063 | $160,000 | $0 | $0 |
| 2015 | $1,063 | $160,000 | $0 | $0 |
| 2014 | $1,063 | $160,000 | $0 | $0 |
Mortgage History
| Date | Status | Loan Amount | Loan Type |
|---|---|---|---|
| Previous Owner | $139,713 | FHA | |
| Previous Owner | $152,626 | FHA |
Deed History
| Date | Type | Sale Price | Title Company |
|---|---|---|---|
| Deed | $250,000 | First American Title | |
| Deed | $250,000 | First American Title | |
| Warranty Deed | $165,000 | Cosmopolitan Title & Escrow | |
| Deed | $210,000 | -- | |
| Deed | $84,000 | -- |
Similar Homes in Olney, MD
Source: Bright MLS
MLS Number: MDMC2158268
APN: 08-01617183
- 3046 Ohara Place
- 17824 Buehler Rd Unit 189
- 17801 Buehler Rd Unit 107
- 17817 Buehler Rd Unit 95
- 3204 Spartan Rd Unit 12
- 17807 Buehler Rd Unit 123
- 3210 Spartan Rd Unit 3-B-1
- 17834 Lochness Cir
- 18260 Windsor Hill Dr
- 0 Brooke Farm Dr
- 3420 N High St
- 18335 Leman Lake Dr
- 18353 Leman Lake Dr
- 18343 Leman Lake Dr
- 17712 Chipping Ct
- 18244 Fox Chase Cir
- 18016 Golden Spring Ct
- 18000 Golden Spring Ct
- 3524 Softwood Terrace
- 18212 Fountain Grove Way
