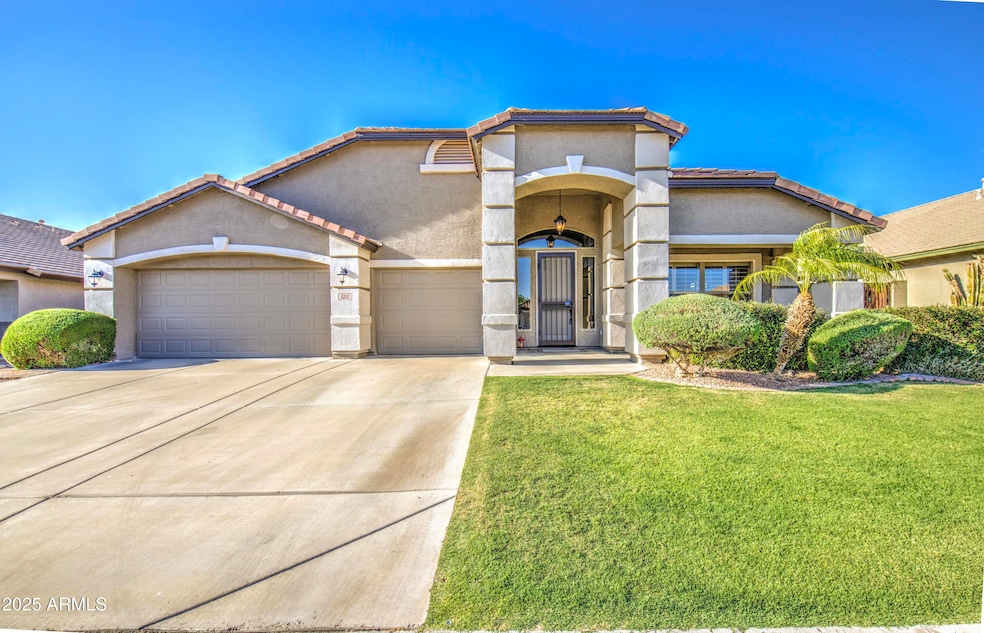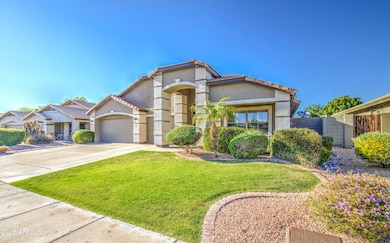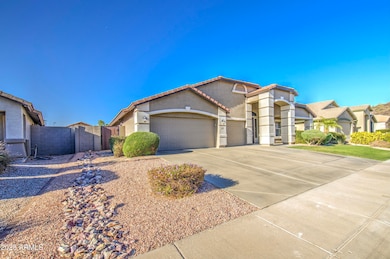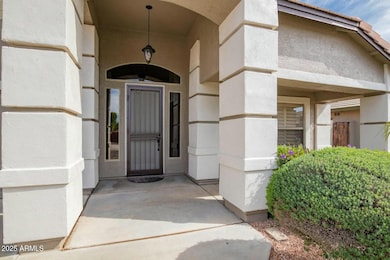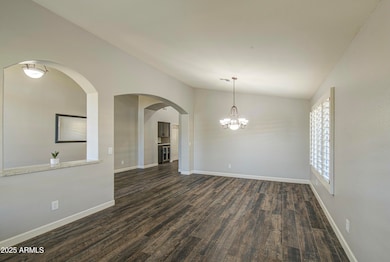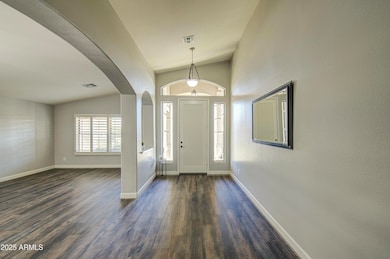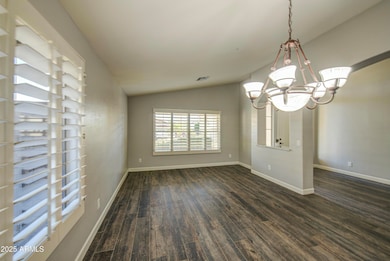
3212 W Walter Way Phoenix, AZ 85027
North Deer Valley NeighborhoodEstimated payment $4,189/month
Highlights
- Play Pool
- Mountain View
- Eat-In Kitchen
- Desert Sage Elementary School Rated A-
- Granite Countertops
- Double Pane Windows
About This Home
Away from the madness, but close to everything. 2704 sq. ft., single level, 4 bedroom, 2.5 bath, 3 car garage in immaculate condition. We have a new roof, new A/C units, new air handlers, new electric panel, new insulation, new thermostats, new irrigation timers, new water heater, new garage door opener, new paint, new floors, remodeled kitchen, and a fresh swimming pool. A family and pet friendly neighborhood within walking distance to Paseo Highlands Park. The park offers a ball field, basketball court, grill/picnic area, pickle ball, playground, and a rec center. Easy access to freeways, shopping, airports, schools, college campuses, medical care, hiking,Reach 11, AZ Sports Complex, and comfort.
Home Details
Home Type
- Single Family
Est. Annual Taxes
- $3,185
Year Built
- Built in 2000
Lot Details
- 8,400 Sq Ft Lot
- Block Wall Fence
- Front and Back Yard Sprinklers
- Sprinklers on Timer
- Grass Covered Lot
HOA Fees
- $45 Monthly HOA Fees
Parking
- 3 Car Garage
Home Design
- Roof Updated in 2025
- Wood Frame Construction
- Spray Foam Insulation
- Tile Roof
- Stucco
Interior Spaces
- 2,704 Sq Ft Home
- 1-Story Property
- Ceiling height of 9 feet or more
- Ceiling Fan
- Gas Fireplace
- Double Pane Windows
- Mountain Views
Kitchen
- Eat-In Kitchen
- Breakfast Bar
- Built-In Microwave
- Kitchen Island
- Granite Countertops
Flooring
- Carpet
- Tile
Bedrooms and Bathrooms
- 4 Bedrooms
- Primary Bathroom is a Full Bathroom
- 2.5 Bathrooms
- Dual Vanity Sinks in Primary Bathroom
- Bathtub With Separate Shower Stall
Pool
- Pool Updated in 2025
- Play Pool
Schools
- Desert Sage Elementary School
- Hillcrest Middle School
- Sandra Day O'connor High School
Utilities
- Cooling System Updated in 2023
- Cooling Available
- Heating System Uses Natural Gas
- Plumbing System Updated in 2024
- Wiring Updated in 2024
- High Speed Internet
- Cable TV Available
Additional Features
- No Interior Steps
- Built-In Barbecue
Listing and Financial Details
- Tax Lot 139
- Assessor Parcel Number 206-02-141
Community Details
Overview
- Association fees include ground maintenance
- Lighthouse Managemen Association, Phone Number (623) 691-6500
- Built by Continental
- Adobe Highlands Subdivision
Recreation
- Community Playground
- Bike Trail
Map
Home Values in the Area
Average Home Value in this Area
Tax History
| Year | Tax Paid | Tax Assessment Tax Assessment Total Assessment is a certain percentage of the fair market value that is determined by local assessors to be the total taxable value of land and additions on the property. | Land | Improvement |
|---|---|---|---|---|
| 2025 | $3,185 | $37,007 | -- | -- |
| 2024 | $3,132 | $35,244 | -- | -- |
| 2023 | $3,132 | $47,500 | $9,500 | $38,000 |
| 2022 | $3,015 | $36,800 | $7,360 | $29,440 |
| 2021 | $3,149 | $33,950 | $6,790 | $27,160 |
| 2020 | $3,092 | $32,960 | $6,590 | $26,370 |
| 2019 | $2,997 | $32,450 | $6,490 | $25,960 |
| 2018 | $2,892 | $30,900 | $6,180 | $24,720 |
| 2017 | $2,793 | $27,820 | $5,560 | $22,260 |
| 2016 | $2,635 | $26,200 | $5,240 | $20,960 |
| 2015 | $2,352 | $26,520 | $5,300 | $21,220 |
Property History
| Date | Event | Price | Change | Sq Ft Price |
|---|---|---|---|---|
| 04/12/2025 04/12/25 | For Sale | $695,000 | +10.3% | $257 / Sq Ft |
| 05/13/2021 05/13/21 | Sold | $630,000 | +14.6% | $233 / Sq Ft |
| 04/12/2021 04/12/21 | For Sale | $549,900 | -12.7% | $203 / Sq Ft |
| 04/12/2021 04/12/21 | Off Market | $630,000 | -- | -- |
| 03/24/2021 03/24/21 | For Sale | $549,900 | -- | $203 / Sq Ft |
Deed History
| Date | Type | Sale Price | Title Company |
|---|---|---|---|
| Warranty Deed | $630,000 | First National T&E Llc | |
| Interfamily Deed Transfer | -- | Driggs Title Agency Inc | |
| Interfamily Deed Transfer | -- | Title Source Inc | |
| Interfamily Deed Transfer | -- | None Available | |
| Corporate Deed | $206,387 | Century Title Agency | |
| Corporate Deed | -- | Century Title Agency |
Mortgage History
| Date | Status | Loan Amount | Loan Type |
|---|---|---|---|
| Previous Owner | $49,800 | Credit Line Revolving | |
| Previous Owner | $320,200 | New Conventional | |
| Previous Owner | $317,000 | New Conventional | |
| Previous Owner | $340,000 | Unknown | |
| Previous Owner | $265,000 | Fannie Mae Freddie Mac | |
| Previous Owner | $125,000 | Credit Line Revolving | |
| Previous Owner | $149,000 | Unknown | |
| Previous Owner | $50,000 | Unknown | |
| Previous Owner | $115,693 | Unknown | |
| Previous Owner | $60,000 | New Conventional |
Similar Homes in the area
Source: Arizona Regional Multiple Listing Service (ARMLS)
MLS Number: 6850798
APN: 206-02-141
- 3129 W Walter Way
- 3206 W Knudsen Dr
- 3127 W Folgers Rd
- 3116 W Folgers Rd
- 22627 N 31st Dr
- 22667 N 30th Ave Unit II
- 3150 W Foothill Dr
- 22415 N 34th Ln
- 29XX W Foothill Dr Unit 1
- 2941 W Foothill Dr
- 3419 W Via Montoya Dr
- 22223 N 29th Dr
- 22208 N 34th Ln
- 2709 W Robin Ln
- 23829 N 36th Dr
- 22125 N 29th Ave Unit 158
- 22125 N 29th Ave Unit 127
- 3514 W Sands Dr
- 3613 W Camino Real
- 3433 W Louise Dr
