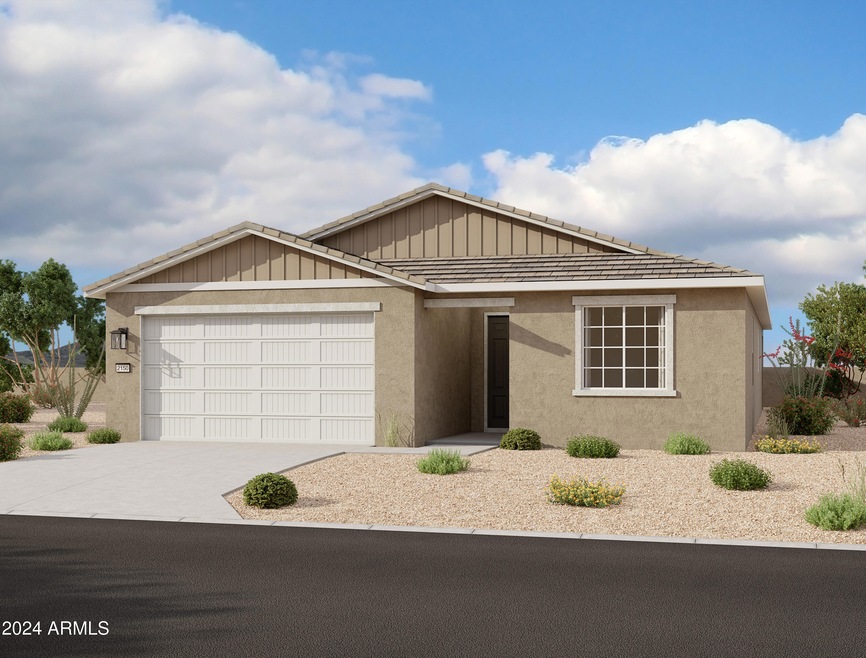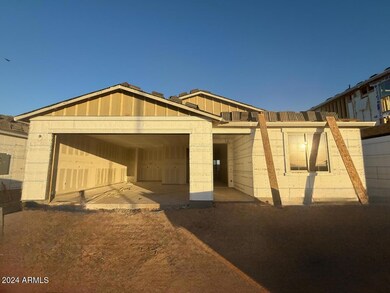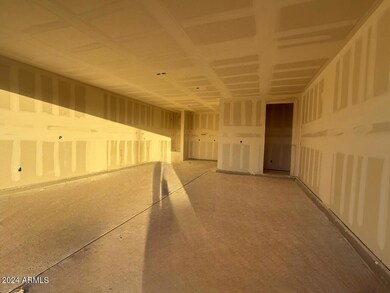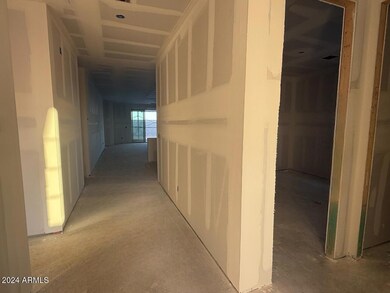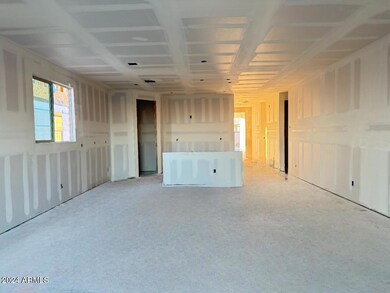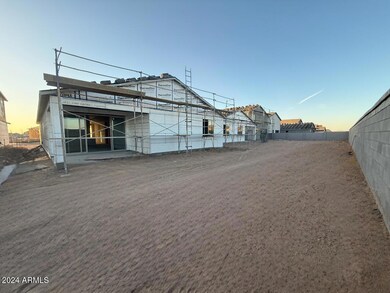
32123 N Saddlehorn Dr Queen Creek, AZ 85140
Highlights
- Contemporary Architecture
- Double Pane Windows
- Kitchen Island
- Covered patio or porch
- Dual Vanity Sinks in Primary Bathroom
- Ceiling height of 9 feet or more
About This Home
As of February 2025Nestled in the sought-after city of San Tan Valley, this charming 2,219 sq. ft. single-story Sunflower floor plan boasts 4 bedrooms, 3 bathrooms, a guest retreat, and a 2.5-car garage. This beautiful home features the Harmony Collection, which includes 8-foot interior doors, stainless steel appliances, quartz kitchen countertops, a stunning backsplash, and 42-inch upper white shaker-style cabinets. The 4-panel glass slider off the living room provides a lovely entry to the spacious backyard, perfect for a private pool. The primary suite is generously sized, offering a spacious bathroom and a walk-in closet. This home also comes equipped with a washer, dryer, refrigerator, garage door opener, soft water rough in, and blinds, making it move-in ready. Conveniently located near Combs Rd and Schnepf Rd, the community features a beautiful lake, bike paths, and pickleball courts.
Home Details
Home Type
- Single Family
Est. Annual Taxes
- $151
Year Built
- Built in 2024 | Under Construction
Lot Details
- 6,007 Sq Ft Lot
- Desert faces the front of the property
- Block Wall Fence
- Front Yard Sprinklers
HOA Fees
- $90 Monthly HOA Fees
Parking
- 2.5 Car Garage
Home Design
- Contemporary Architecture
- Wood Frame Construction
- Tile Roof
- Stucco
Interior Spaces
- 2,219 Sq Ft Home
- 1-Story Property
- Ceiling height of 9 feet or more
- Double Pane Windows
- Low Emissivity Windows
- Vinyl Clad Windows
Kitchen
- Built-In Microwave
- Kitchen Island
Bedrooms and Bathrooms
- 4 Bedrooms
- 3 Bathrooms
- Dual Vanity Sinks in Primary Bathroom
Outdoor Features
- Covered patio or porch
Schools
- Kathryn Sue Simonton Elementary School
- J. O. Combs Middle School
- Combs High School
Utilities
- Heating Available
- High Speed Internet
Listing and Financial Details
- Tax Lot 372
- Assessor Parcel Number 109-33-403
Community Details
Overview
- Association fees include (see remarks)
- Wales Ranch HOA, Phone Number (602) 437-4777
- Built by Ashton Woods
- Sabino @ Wales Ranch Subdivision, Sunflower Floorplan
Recreation
- Bike Trail
Map
Home Values in the Area
Average Home Value in this Area
Property History
| Date | Event | Price | Change | Sq Ft Price |
|---|---|---|---|---|
| 02/13/2025 02/13/25 | Sold | $491,000 | +0.2% | $221 / Sq Ft |
| 01/09/2025 01/09/25 | Pending | -- | -- | -- |
| 12/15/2024 12/15/24 | For Sale | $489,990 | -- | $221 / Sq Ft |
Tax History
| Year | Tax Paid | Tax Assessment Tax Assessment Total Assessment is a certain percentage of the fair market value that is determined by local assessors to be the total taxable value of land and additions on the property. | Land | Improvement |
|---|---|---|---|---|
| 2025 | $151 | -- | -- | -- |
| 2024 | $154 | -- | -- | -- |
| 2023 | $154 | $1,800 | $1,800 | $0 |
Mortgage History
| Date | Status | Loan Amount | Loan Type |
|---|---|---|---|
| Open | $368,250 | New Conventional |
Deed History
| Date | Type | Sale Price | Title Company |
|---|---|---|---|
| Special Warranty Deed | $491,000 | First American Title Insurance | |
| Special Warranty Deed | $960,692 | First American Title |
Similar Homes in the area
Source: Arizona Regional Multiple Listing Service (ARMLS)
MLS Number: 6795106
APN: 109-33-403
- 2689 E Abe Truckle Ave
- 2401 Spur Dr
- 2622 Homesteaders Rd
- 2350 Homesteaders Rd
- 2385 Spur Dr
- 2337 Homesteaders Rd
- 2446 Spur Dr
- 2430 Spur Dr
- 2416 Spur Dr
- 2400 Spur Dr
- 2343 Spur Dr
- 2384 Spur Dr
- 2370 Spur Dr
- 2356 Spur Dr
- 2671 Rustler Rd
- 2328 Spur Dr
- 2657 E Abe Truckle Ave
- 2671 Abe Truckle Ave
- 2606 Abe Truckle Ave
- 32087 Lone Rancher Way
