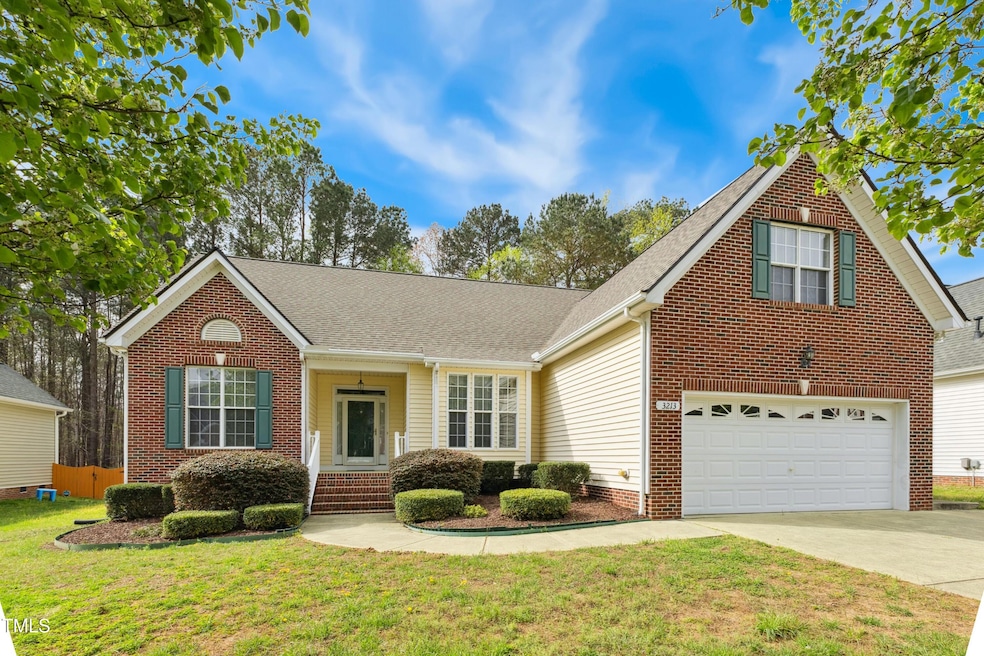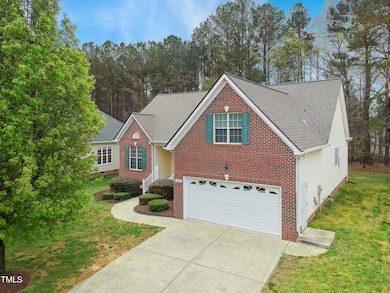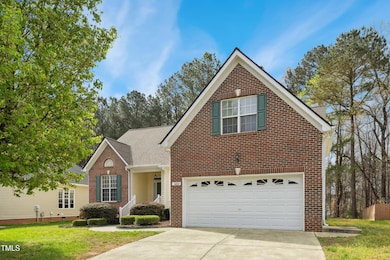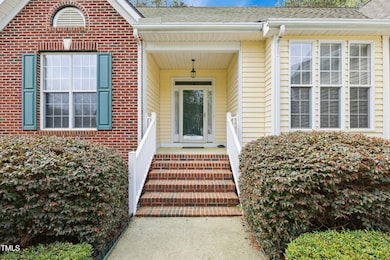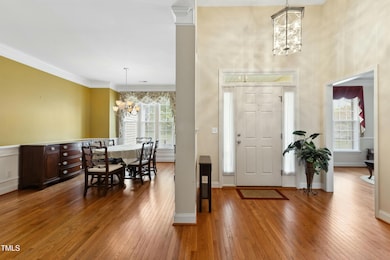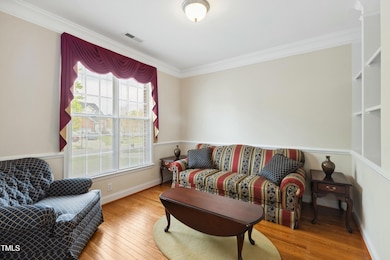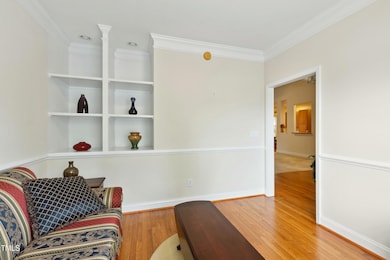
3213 Kirby St Durham, NC 27713
Campus Hills NeighborhoodEstimated payment $3,558/month
Highlights
- Traditional Architecture
- Main Floor Primary Bedroom
- Breakfast Room
- Wood Flooring
- Home Office
- Enclosed patio or porch
About This Home
Welcome to this charming 3-bedroom, 2-bath home, offering a perfect blend of comfort and functionality. As you enter, you'll find a versatile flex room to the left, ideal for an office, complete with built-in shelves. To the right, a formal dining room provides an elegant space for gatherings. The family room features a vaulted ceiling and a cozy fireplace, creating a warm and inviting atmosphere. The kitchen boasts a breakfast area and a gas stove, making it a delightful space for preparing meals.
The primary bedroom, located on the main floor, is a peaceful retreat with a double tray ceiling. The ensuite primary bathroom includes a double vanity, a soaking tub, a walk-in shower and walk-in closet, offering the perfect place to relax and unwind. Additionally, there's another large bedroom on the main floor, while the third bedroom is located on the second floor, providing extra privacy. For added convenience, the home includes floored attic storage, perfect for all your extra belongings. Enjoy the outdoors from the comfort of the 3-season room, a peaceful spot to relax and unwind. This home offers an ideal layout for both everyday living and entertaining, with thoughtful features throughout.
Roof replaced in 2021 and HVAC system replaced in 2025.
Home Details
Home Type
- Single Family
Est. Annual Taxes
- $4,603
Year Built
- Built in 2003
Lot Details
- 10,019 Sq Ft Lot
- Irrigation Equipment
HOA Fees
- $48 Monthly HOA Fees
Parking
- 2 Car Attached Garage
- 2 Open Parking Spaces
Home Design
- Traditional Architecture
- Brick Veneer
- Shingle Roof
- Vinyl Siding
Interior Spaces
- 2,093 Sq Ft Home
- 2-Story Property
- Gas Fireplace
- Family Room
- Breakfast Room
- Dining Room
- Home Office
- Basement
- Crawl Space
Kitchen
- Gas Range
- Microwave
- Dishwasher
Flooring
- Wood
- Carpet
- Ceramic Tile
Bedrooms and Bathrooms
- 3 Bedrooms
- Primary Bedroom on Main
- 2 Full Bathrooms
Schools
- Fayetteville Elementary School
- Lowes Grove Middle School
- Hillside High School
Additional Features
- Enclosed patio or porch
- Forced Air Heating and Cooling System
Community Details
- Association fees include unknown
- Community Association Management Association, Phone Number (919) 741-5285
- Emorywood Subdivision
Listing and Financial Details
- Property held in a trust
- Assessor Parcel Number 0739-18-2656
Map
Home Values in the Area
Average Home Value in this Area
Tax History
| Year | Tax Paid | Tax Assessment Tax Assessment Total Assessment is a certain percentage of the fair market value that is determined by local assessors to be the total taxable value of land and additions on the property. | Land | Improvement |
|---|---|---|---|---|
| 2024 | $4,603 | $330,022 | $76,937 | $253,085 |
| 2023 | $4,323 | $330,022 | $76,937 | $253,085 |
| 2022 | $4,224 | $330,022 | $76,937 | $253,085 |
| 2021 | $4,204 | $330,022 | $76,937 | $253,085 |
| 2020 | $4,105 | $330,022 | $76,937 | $253,085 |
| 2019 | $4,105 | $330,022 | $76,937 | $253,085 |
| 2018 | $2,693 | $198,528 | $46,162 | $152,366 |
| 2017 | $2,673 | $198,528 | $46,162 | $152,366 |
| 2016 | $2,583 | $198,528 | $46,162 | $152,366 |
| 2015 | $3,310 | $239,113 | $52,033 | $187,080 |
| 2014 | $3,310 | $239,113 | $52,033 | $187,080 |
Property History
| Date | Event | Price | Change | Sq Ft Price |
|---|---|---|---|---|
| 04/03/2025 04/03/25 | For Sale | $560,000 | -- | $268 / Sq Ft |
Deed History
| Date | Type | Sale Price | Title Company |
|---|---|---|---|
| Warranty Deed | -- | None Available | |
| Warranty Deed | $228,500 | -- | |
| Warranty Deed | $192,000 | -- |
Mortgage History
| Date | Status | Loan Amount | Loan Type |
|---|---|---|---|
| Previous Owner | $92,669 | New Conventional | |
| Previous Owner | $120,000 | Unknown | |
| Previous Owner | $100,000 | Credit Line Revolving | |
| Previous Owner | $100,000 | Purchase Money Mortgage | |
| Previous Owner | $281,325 | Purchase Money Mortgage |
Similar Homes in Durham, NC
Source: Doorify MLS
MLS Number: 10086650
APN: 133875
- 1364 Chowan Ave
- 1402 Chowan Ave
- 1404 Chowan Ave
- 1368 Chowan Ave
- 1154 Romeria Dr
- 2606 Wyntercrest Ln
- 2604 Wyntercrest Ln
- 1633 Snow Mass Way
- 1674 Snowmass Way
- 1316 Holly Grove Way
- 1673 Snowmass Way
- 3118 Courtney Creek Blvd
- 713 Tambor Rd
- 1218 Helms St
- 1222 Helms St
- 1226 Helms St
- 101 Oakmont Ave
- 857 Romeria Dr
- 853 Romeria Dr
- 1100 Nova St
