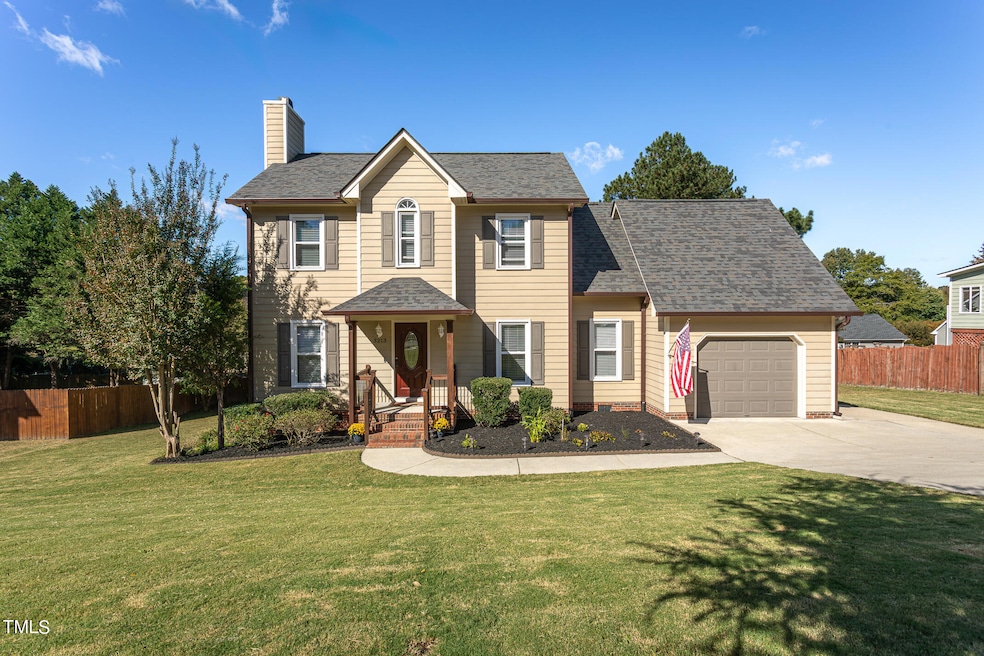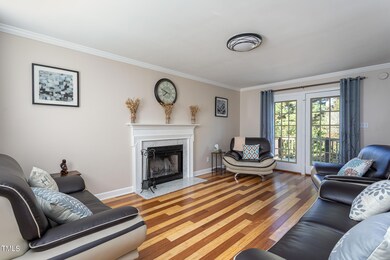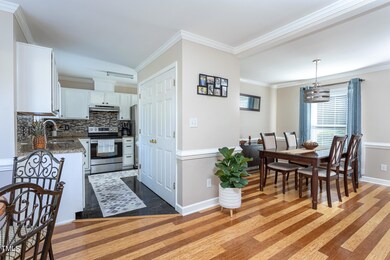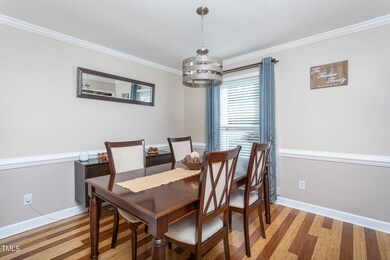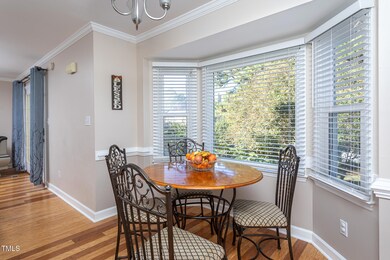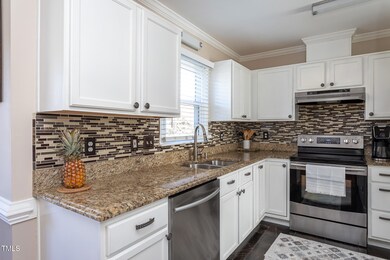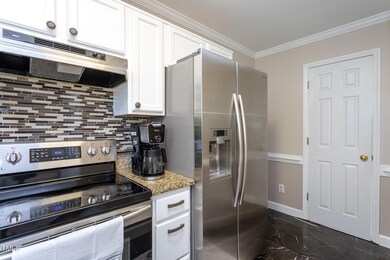
3213 Terrel Mill Rd Raleigh, NC 27616
Forestville NeighborhoodHighlights
- Craftsman Architecture
- Bamboo Flooring
- No HOA
- Deck
- Granite Countertops
- Neighborhood Views
About This Home
As of January 2025This traditional 2 story home is well cared for by the owners and offers many nice updates including a 30-year roof (2020), new 6 inch gutters (Oct 2024), brand new solidly built deck (Oct 2024), new stairs to the rear garage door (Oct 2024), and updated lighting. Enjoy beautiful features such as the high quality bamboo floors upstairs and downstairs, tile floors in all of the bathrooms, granite countertops with glass tile backsplash in the kitchen, Stainless Steel appliances, and the wood stairs going up to the second level. In addition, the front porch columns, railings, and spindles have been upgraded. 3 bedrooms, 2.5 baths, a huge family room with fireplace, a spacious primary suite, oversized 1 car garage, and a fire pit in the backyard. All windows have been replaced with Argon insulated double-pane on front and insulated double-pane on back. This home is move-in ready for you! Refrigerator, washer, and dryer convey to buyer with an acceptable offer. Home is on a quiet cul de sac street in a community with no HOA. Great location that's convenient to shopping, accessing highways (Hwy 401, I-540 and US 1) and commuting to Raleigh, RTP, Durham and RDU. Google Fiber is installed at this home.
Home Details
Home Type
- Single Family
Est. Annual Taxes
- $3,270
Year Built
- Built in 1998 | Remodeled
Lot Details
- 0.26 Acre Lot
- Cul-De-Sac
- East Facing Home
- Landscaped
- Back and Front Yard
Parking
- 1 Car Attached Garage
- Parking Pad
- Front Facing Garage
- 2 Open Parking Spaces
Home Design
- Craftsman Architecture
- Traditional Architecture
- Brick Foundation
- Block Foundation
- Shingle Roof
- Architectural Shingle Roof
- Masonite
Interior Spaces
- 1,483 Sq Ft Home
- 2-Story Property
- Crown Molding
- Smooth Ceilings
- Wood Burning Fireplace
- Double Pane Windows
- Insulated Windows
- Blinds
- French Doors
- Family Room with Fireplace
- Breakfast Room
- Dining Room
- Neighborhood Views
- Basement
- Crawl Space
- Pull Down Stairs to Attic
- Fire and Smoke Detector
Kitchen
- Electric Oven
- Self-Cleaning Oven
- Electric Range
- Range Hood
- Plumbed For Ice Maker
- Dishwasher
- Granite Countertops
- Disposal
Flooring
- Bamboo
- Tile
Bedrooms and Bathrooms
- 3 Bedrooms
- Walk-In Closet
- Double Vanity
- Bathtub with Shower
Laundry
- Laundry in Hall
- Laundry on main level
- Dryer
- Washer
Outdoor Features
- Deck
- Rain Gutters
- Porch
Schools
- Harris Creek Elementary School
- Rolesville Middle School
- Rolesville High School
Utilities
- Forced Air Heating and Cooling System
- Heat Pump System
- Vented Exhaust Fan
- Electric Water Heater
- High Speed Internet
- Cable TV Available
Community Details
- No Home Owners Association
- Willow Lake Subdivision
Listing and Financial Details
- Assessor Parcel Number 0233063
Map
Home Values in the Area
Average Home Value in this Area
Property History
| Date | Event | Price | Change | Sq Ft Price |
|---|---|---|---|---|
| 01/31/2025 01/31/25 | Sold | $350,000 | 0.0% | $236 / Sq Ft |
| 12/10/2024 12/10/24 | Pending | -- | -- | -- |
| 11/18/2024 11/18/24 | Price Changed | $350,000 | -2.8% | $236 / Sq Ft |
| 11/14/2024 11/14/24 | Price Changed | $360,000 | -1.3% | $243 / Sq Ft |
| 11/06/2024 11/06/24 | Price Changed | $364,900 | -1.4% | $246 / Sq Ft |
| 10/31/2024 10/31/24 | Price Changed | $369,900 | -1.4% | $249 / Sq Ft |
| 10/18/2024 10/18/24 | For Sale | $375,000 | -- | $253 / Sq Ft |
Tax History
| Year | Tax Paid | Tax Assessment Tax Assessment Total Assessment is a certain percentage of the fair market value that is determined by local assessors to be the total taxable value of land and additions on the property. | Land | Improvement |
|---|---|---|---|---|
| 2024 | $3,270 | $374,233 | $110,000 | $264,233 |
| 2023 | $2,460 | $223,867 | $48,000 | $175,867 |
| 2022 | $2,287 | $223,867 | $48,000 | $175,867 |
| 2021 | $2,198 | $223,867 | $48,000 | $175,867 |
| 2020 | $2,158 | $223,867 | $48,000 | $175,867 |
| 2019 | $1,910 | $163,121 | $40,000 | $123,121 |
| 2018 | $1,802 | $163,121 | $40,000 | $123,121 |
| 2017 | $1,717 | $163,121 | $40,000 | $123,121 |
| 2016 | $1,682 | $163,121 | $40,000 | $123,121 |
| 2015 | $1,701 | $162,364 | $38,000 | $124,364 |
| 2014 | $1,614 | $162,364 | $38,000 | $124,364 |
Mortgage History
| Date | Status | Loan Amount | Loan Type |
|---|---|---|---|
| Open | $343,660 | FHA | |
| Previous Owner | $124,700 | New Conventional | |
| Previous Owner | $132,050 | New Conventional | |
| Previous Owner | $121,200 | Fannie Mae Freddie Mac | |
| Previous Owner | $112,800 | Unknown | |
| Previous Owner | $121,700 | No Value Available |
Deed History
| Date | Type | Sale Price | Title Company |
|---|---|---|---|
| Warranty Deed | $350,000 | None Listed On Document | |
| Warranty Deed | $139,000 | None Available | |
| Warranty Deed | $149,500 | None Available | |
| Warranty Deed | $128,500 | -- |
Similar Homes in Raleigh, NC
Source: Doorify MLS
MLS Number: 10058895
APN: 1747.04-71-2957-000
- 3321 Beech Bluff Ln
- 4112 Riverport Rd
- 2932 Candlehurst Ln
- 8013 Toddwick Ct
- 4002 Rothfield Ln
- 1241 Dimaggio Dr Unit 5
- 7780 Brookdale Dr
- 1248 Dimaggio Dr Unit 37
- 1233 Dimaggio Dr Unit 7
- 1229 Dimaggio Dr Unit 8
- 1240 Dimaggio Dr Unit 35
- 1236 Dimaggio Dr Unit 34
- 1228 Dimaggio Dr Unit 32
- 1224 Dimaggio Dr Unit 31
- 3212 Potthast Ct
- 2728 Watkins Town Rd
- 1220 Dimaggio Dr Unit 30
- 1225 Dimaggio Dr Unit 9
- 1221 Dimaggio Dr Unit 10
- 1216 Dimaggio Dr Unit 29
