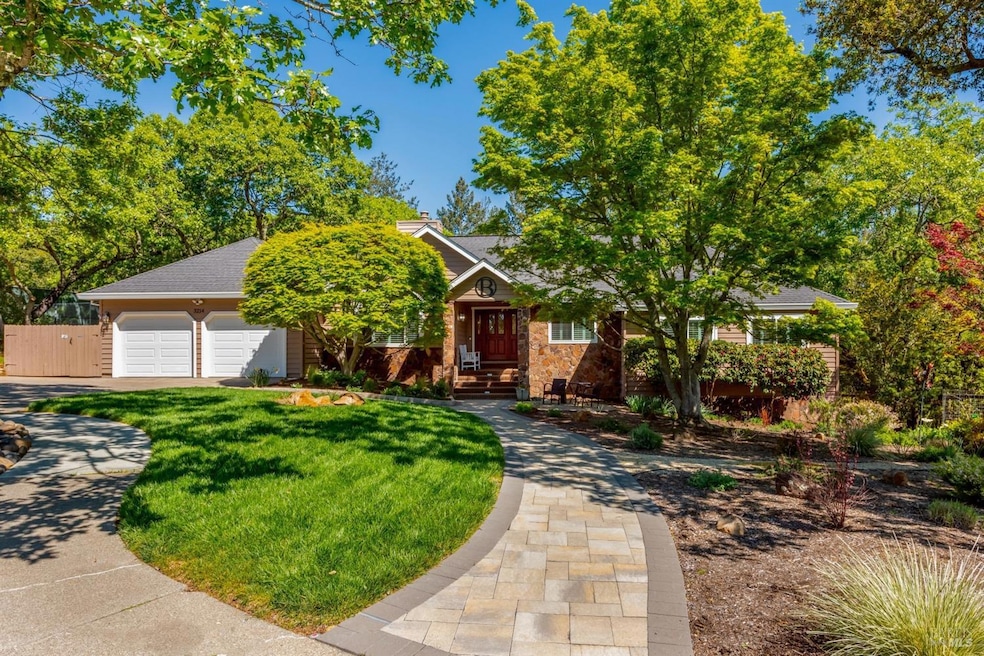
3214 Cobblestone Dr Santa Rosa, CA 95404
Estimated payment $8,942/month
Highlights
- Very Popular Property
- Living Room with Fireplace
- Formal Dining Room
- Santa Rosa High School Rated A-
- Tennis Courts
- Double Oven
About This Home
Welcome to 3214 Cobblestone Drive, a stunning single-level residence in the heart of Santa Rosa! This spacious 2,636+/- square foot home, features four generously sized bedrooms and two and a half bathrooms. Nestled on a gently sloping lot with mature landscaping, this .65+/- acre lot offers privacy and a retreat-like atmosphere. Step inside, where comfort meets elegance, the layout is perfect for both entertaining and relaxation. Expansive windows throughout the home capture stunning views of the surrounding trees and natural landscape. The chef's kitchen boasts abundant counter space, storage, double ovens, and a gas cooktop. The primary suite features an updated en-suite with a soaking tub framed by windows in the oak canopy, a glass-enclosed shower, and a dual vanity. Three additional bedrooms offer flexibility for family, guests or a home office. A well appointed, updated bathroom serves the additional bedrooms. Several doors from the home lead to a large deck, perfect for entertaining and enjoying the serene backyard. The Cobblestone neighborhood provides a pickleball/tennis court, adding to the appeal. Conveniently located near shopping, dining, schools, wineries, and recreation, this home combines elegance, comfort and convenience in a sought-after location.
Home Details
Home Type
- Single Family
Est. Annual Taxes
- $14,493
Year Built
- Built in 1984
Lot Details
- 0.66 Acre Lot
- Landscaped
HOA Fees
- $60 Monthly HOA Fees
Parking
- 2 Car Garage
- Front Facing Garage
Interior Spaces
- 2,636 Sq Ft Home
- 1-Story Property
- Family Room
- Living Room with Fireplace
- 2 Fireplaces
- Formal Dining Room
- Security System Leased
Kitchen
- Double Oven
- Gas Cooktop
- Microwave
- Dishwasher
Flooring
- Carpet
- Tile
Bedrooms and Bathrooms
- 4 Bedrooms
- Walk-In Closet
- Bathroom on Main Level
Laundry
- Laundry in unit
- Washer and Dryer Hookup
Utilities
- Central Heating and Cooling System
Listing and Financial Details
- Assessor Parcel Number 173-150-001-000
Community Details
Overview
- Association fees include common areas
- Cobblestone Homeowners Association, Phone Number (408) 209-4976
Recreation
- Tennis Courts
Map
Home Values in the Area
Average Home Value in this Area
Tax History
| Year | Tax Paid | Tax Assessment Tax Assessment Total Assessment is a certain percentage of the fair market value that is determined by local assessors to be the total taxable value of land and additions on the property. | Land | Improvement |
|---|---|---|---|---|
| 2023 | $14,493 | $1,240,389 | $494,053 | $746,336 |
| 2022 | $13,379 | $1,216,068 | $484,366 | $731,702 |
| 2021 | $13,215 | $1,192,224 | $474,869 | $717,355 |
| 2020 | $13,185 | $1,180,000 | $470,000 | $710,000 |
| 2019 | $9,262 | $816,417 | $255,642 | $560,775 |
| 2018 | $9,209 | $800,410 | $250,630 | $549,780 |
| 2017 | $9,042 | $784,716 | $245,716 | $539,000 |
| 2016 | $8,984 | $769,331 | $240,899 | $528,432 |
| 2015 | $8,712 | $757,776 | $237,281 | $520,495 |
| 2014 | $7,277 | $661,000 | $207,000 | $454,000 |
Property History
| Date | Event | Price | Change | Sq Ft Price |
|---|---|---|---|---|
| 04/21/2025 04/21/25 | For Sale | $1,375,000 | +16.5% | $522 / Sq Ft |
| 07/02/2019 07/02/19 | Sold | $1,180,000 | 0.0% | $448 / Sq Ft |
| 06/27/2019 06/27/19 | Pending | -- | -- | -- |
| 05/20/2019 05/20/19 | For Sale | $1,180,000 | -- | $448 / Sq Ft |
Deed History
| Date | Type | Sale Price | Title Company |
|---|---|---|---|
| Interfamily Deed Transfer | -- | None Available | |
| Grant Deed | $1,180,000 | Cornerstone Title Co | |
| Deed | $495,000 | -- |
Mortgage History
| Date | Status | Loan Amount | Loan Type |
|---|---|---|---|
| Open | $70,000 | New Conventional | |
| Open | $200,000 | Credit Line Revolving | |
| Previous Owner | $324,548 | New Conventional | |
| Previous Owner | $350,000 | Unknown | |
| Previous Owner | $200,000 | Credit Line Revolving | |
| Previous Owner | $290,000 | Unknown | |
| Previous Owner | $240,000 | Unknown |
Similar Homes in Santa Rosa, CA
Source: Bay Area Real Estate Information Services (BAREIS)
MLS Number: 325022680
APN: 173-150-001
- 3606 Tillmont Way
- 3600 Tillmont Way
- 3600 Tillmont Way Unit 79
- 3612 Tillmont Way
- 3615 Tillmont Way
- 2817 Hidden Valley Dr
- 3531 Hidden Pine Ct
- 3816 Clear Ridge
- 2360 Sycamore Ave
- 2209 Beverly Way
- 3521 Leete Ave
- 3809 Clear Ridge
- 3525 Leete Ave
- 2252 Sycamore Ave
- 2525 Chanate Rd
- 2137 Hyland Ct
- 3519 Hanover Place
- 2508 Rancho Cabeza Dr
- 3473 Parker Hill Rd
- 680 Plum Dr






