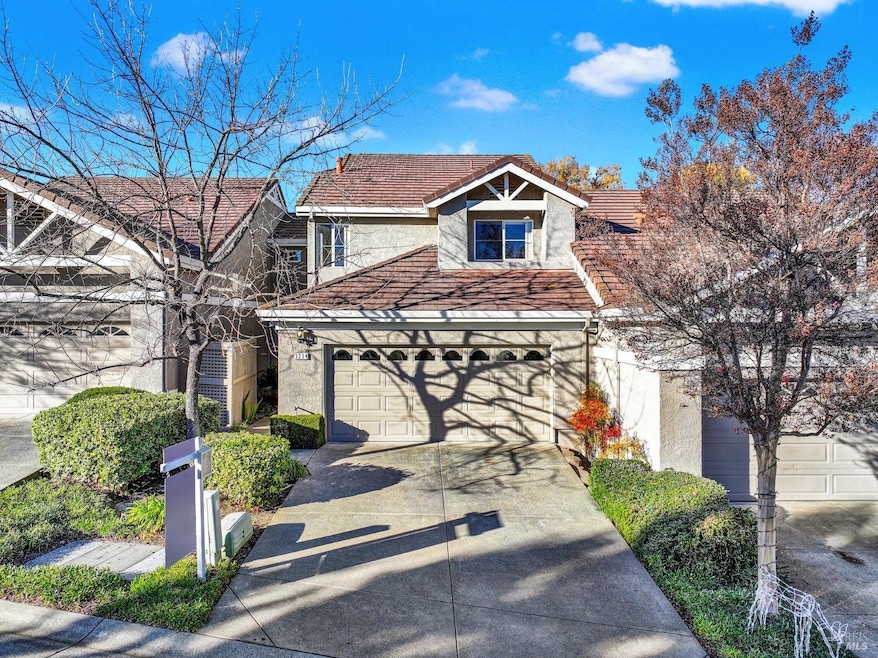
3214 Corte Valencia None Fairfield, CA 94534
Rancho Solano NeighborhoodHighlights
- On Golf Course
- Gated Community
- Wood Flooring
- Angelo Rodriguez High School Rated A-
- Property is near a clubhouse
- Loft
About This Home
As of February 2025Now a Better price on this Stunning Golf Course Adjacent Townhome located within the prestigious, gated community of Rancho Solano, one of Northern California's top-rated public golf courses. A short walk from the clubhouse, this home offers easy access to golf, plus optional tennis, pool & fitness memberships. This turnkey residence features stunning hardwood flooring throughout and an open, inviting floor plan. The spacious great room is highlighted by soaring ceilings, a cozy gas fireplace, and a formal dining area that seamlessly flows into a well-appointed kitchen. The kitchen has granite countertops, a tile backsplash, and space for casual dining, along with dual cabinet pantries for extra storage. The master suite is a retreat, complete with a generous walk-in closet, dual sinks, and a jetted tub. A private rear patio provides an ideal setting for outdoor dining or entertaining, with plenty of space for BBQs and lounging. This home has been well maintained and is move-in ready, including a whole house deep clean and freshly cleaned bedroom carpets. With a clear pest certification and a comprehensive HOA that covers roof repairs, park maintenance, security gates, and roving security, this home offers both comfort and peace of mind. Come see!
Property Details
Home Type
- Condominium
Year Built
- Built in 1996 | Remodeled
Lot Details
- On Golf Course
- Masonry wall
- Landscaped
- Low Maintenance Yard
HOA Fees
- $425 Monthly HOA Fees
Parking
- 2 Car Attached Garage
Home Design
- Slab Foundation
- Tile Roof
- Concrete Roof
- Stucco
Interior Spaces
- 1,750 Sq Ft Home
- 2-Story Property
- Ceiling Fan
- Fireplace With Gas Starter
- Family Room
- Combination Dining and Living Room
- Loft
- Security Gate
Kitchen
- Breakfast Area or Nook
- Walk-In Pantry
- Built-In Electric Oven
- Built-In Gas Range
- Range Hood
- Microwave
- Ice Maker
- Dishwasher
- Granite Countertops
- Disposal
Flooring
- Wood
- Parquet
- Carpet
- Linoleum
Bedrooms and Bathrooms
- 3 Bedrooms
- Primary Bedroom Upstairs
- Walk-In Closet
- Bathroom on Main Level
Laundry
- Laundry Room
- Dryer
- Washer
- 220 Volts In Laundry
Utilities
- Central Heating and Cooling System
- Heating System Uses Gas
- Natural Gas Connected
- Gas Water Heater
Additional Features
- Patio
- Property is near a clubhouse
Listing and Financial Details
- Assessor Parcel Number 0151-790-420
Community Details
Overview
- Association fees include common areas, insurance on structure, maintenance exterior, roof, security
- Rancho Solano & Vistara Association, Phone Number (707) 447-7907
- Las Villas De Rancho Solano Subdivision
- Greenbelt
Recreation
- Community Playground
- Park
Security
- Security Guard
- Gated Community
- Carbon Monoxide Detectors
- Fire and Smoke Detector
Map
Home Values in the Area
Average Home Value in this Area
Property History
| Date | Event | Price | Change | Sq Ft Price |
|---|---|---|---|---|
| 02/19/2025 02/19/25 | Sold | $585,000 | -2.2% | $334 / Sq Ft |
| 02/09/2025 02/09/25 | Pending | -- | -- | -- |
| 01/27/2025 01/27/25 | Price Changed | $598,000 | -6.3% | $342 / Sq Ft |
| 01/16/2025 01/16/25 | Price Changed | $638,000 | -5.9% | $365 / Sq Ft |
| 01/08/2025 01/08/25 | Price Changed | $678,000 | -2.0% | $387 / Sq Ft |
| 12/07/2024 12/07/24 | For Sale | $692,000 | -- | $395 / Sq Ft |
Similar Homes in Fairfield, CA
Source: Bay Area Real Estate Information Services (BAREIS)
MLS Number: 324092851
- 3233 Corte Granada
- 3266 Congressional Cir
- 3237 Winged Foot Dr
- 3273 Torrey Pines Dr
- 3264 Wailea Cir
- 2909 Quail Hollow Dr
- 2517 Kingsmill Ln
- 2516 Bellevue Ct
- 5066 Clayton Rd
- 2480 Skyview Cir
- 2421 Del Monte Dr
- 3342 Foxfire Ct
- 4776 Opus Cir
- 2932 Vista Grande
- 2217 Fieldcrest Ct
- 2998 Vista Grande
- 2196 Monterey Dr
- 2120 Mecca Ct
- 2730 Vista Alta
- 2145 Portola Ct
