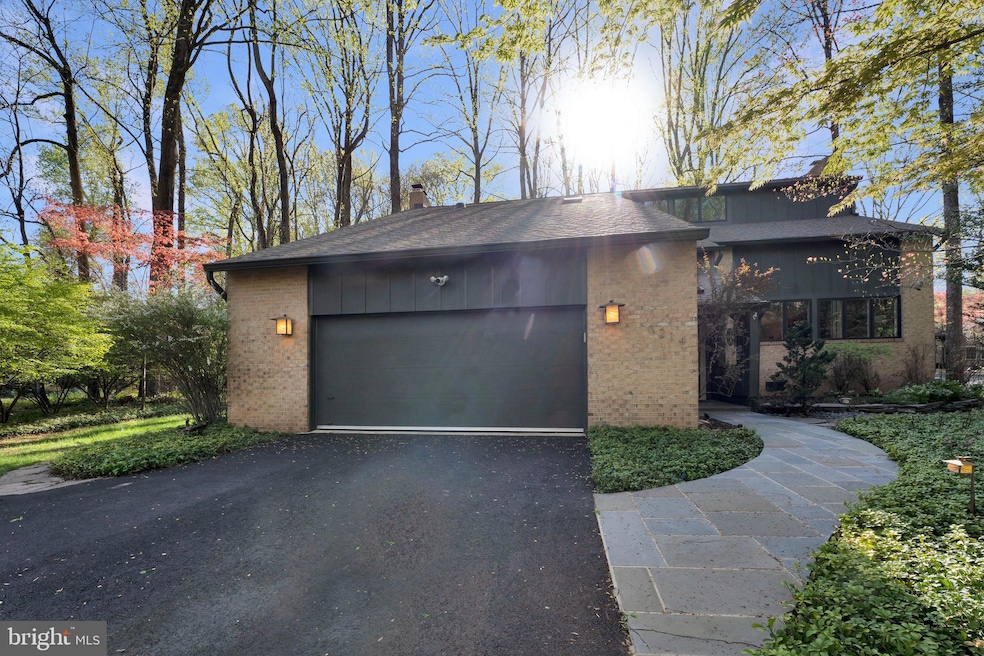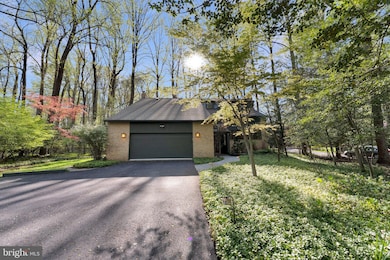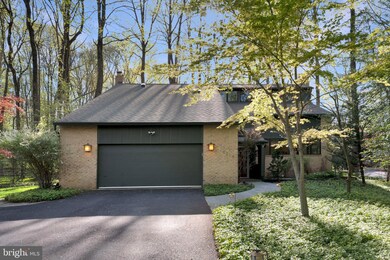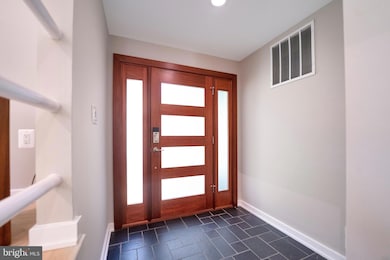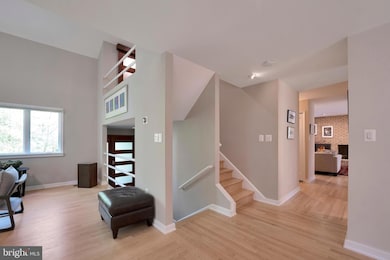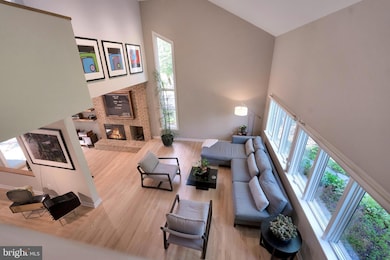
3214 Foxvale Dr Oakton, VA 22124
Foxvale NeighborhoodEstimated payment $9,166/month
Highlights
- Gourmet Kitchen
- Open Floorplan
- Attic
- Waples Mill Elementary School Rated A-
- Contemporary Architecture
- 3 Fireplaces
About This Home
Discover the perfect blend of modern design and serene nature with this exceptional California Contemporary home, nestled on .70 lush acres in Oakton. Surrounded by a stunning landscape of vibrant gardens and meticulously designed hardscapes, this property offers a tranquil retreat just minutes from local amenities and major commuter routes.
This architectural gem features expansive living spaces, abundant natural light, and a seamless flow between indoor and outdoor environments. The open-concept layout is ideal for entertaining, with spacious living spaces, an open, gourmet kitchen, featuring expansive granite countertops, custom cabinets and upgraded appliances and the office/den that all open to the breathtaking views of the surrounding gardens. The flexible floorplan provides options for any lifestyle. Large windows and sliding doors throughout the home invite you to step outside and enjoy the beautifully landscaped outdoor oasis, complete with irrigation system, a stone patio, walkways and sitting areas all with a calming 100% Zen vibe.
The master suite is a peaceful sanctuary, boasting sweeping views of the lush property, an updated spa-like bathroom that includes a walk in tile shower, fan with light and heater and a heated towel bar. The primary closets are generous and include custom built ins. Additional bedrooms are equally spacious, offering both comfort and privacy. The upper hall bath is also updated with tile shower, lighted niche, heater, frameless shower doors and double vanity. The upper level is illuminated with natural light from the Clerestory windows and soaring vaulted ceiling which are not only aesthetically striking but an architectural interest. There is never a gloomy day in this bright light filled home.
Three brick, woodburning fireplaces with wood storage niches, beautiful natural hardwood floors, lighted closets with custom doors, contemporary sliding "barn" doors, wood paneled ceiling, wood beams and vaulted ceilings, are just a few other architectural features you'll find throughout. Recent updates to major systems and appliances plus the meticulous maintenance by the current owners offer piece of mind that you can move right in and start living the Oakton life! Whether you're relaxing in your private garden, enjoying the hardscape features, or hosting friends and family in the expansive living areas, this home offers an extraordinary and elevated lifestyle of comfort, elegance, and connection with nature.
Close to sought after schools, world class shopping & entertainment and major commuter routes, the Carmel in the Woods neighborhood is perfectly located.
Home Details
Home Type
- Single Family
Est. Annual Taxes
- $10,726
Year Built
- Built in 1977
Lot Details
- 0.67 Acre Lot
- Property is zoned 110
HOA Fees
- $5 Monthly HOA Fees
Parking
- 2 Car Attached Garage
- Front Facing Garage
- Garage Door Opener
Home Design
- Contemporary Architecture
- HardiePlank Type
Interior Spaces
- Property has 3 Levels
- Open Floorplan
- Ceiling Fan
- Skylights
- Recessed Lighting
- 3 Fireplaces
- Screen For Fireplace
- Brick Fireplace
- Casement Windows
- Window Screens
- Family Room Off Kitchen
- Dining Area
- Carpet
- Finished Basement
- Connecting Stairway
- Attic
Kitchen
- Gourmet Kitchen
- Built-In Oven
- Cooktop
- Built-In Microwave
- Ice Maker
- Dishwasher
- Disposal
Bedrooms and Bathrooms
- 4 Bedrooms
- En-Suite Bathroom
- Walk-in Shower
Laundry
- Electric Dryer
- Washer
Accessible Home Design
- Level Entry For Accessibility
Utilities
- Central Heating and Cooling System
- Heat Pump System
- Vented Exhaust Fan
- Electric Water Heater
- Septic Tank
Community Details
- Carmel In The Woods Subdivision
Listing and Financial Details
- Tax Lot 11
- Assessor Parcel Number 0462 16 0011
Map
Home Values in the Area
Average Home Value in this Area
Tax History
| Year | Tax Paid | Tax Assessment Tax Assessment Total Assessment is a certain percentage of the fair market value that is determined by local assessors to be the total taxable value of land and additions on the property. | Land | Improvement |
|---|---|---|---|---|
| 2024 | $10,381 | $896,080 | $410,000 | $486,080 |
| 2023 | $9,952 | $881,920 | $410,000 | $471,920 |
| 2022 | $9,970 | $871,920 | $400,000 | $471,920 |
| 2021 | $9,939 | $846,920 | $375,000 | $471,920 |
| 2020 | $9,850 | $832,250 | $365,000 | $467,250 |
| 2019 | $9,637 | $814,280 | $365,000 | $449,280 |
| 2018 | $9,364 | $814,280 | $365,000 | $449,280 |
| 2017 | $9,280 | $799,280 | $350,000 | $449,280 |
| 2016 | $9,144 | $789,280 | $340,000 | $449,280 |
| 2015 | $8,808 | $789,280 | $340,000 | $449,280 |
| 2014 | $8,789 | $789,280 | $340,000 | $449,280 |
Property History
| Date | Event | Price | Change | Sq Ft Price |
|---|---|---|---|---|
| 04/14/2025 04/14/25 | Pending | -- | -- | -- |
| 04/09/2025 04/09/25 | For Sale | $1,484,000 | -- | $388 / Sq Ft |
Deed History
| Date | Type | Sale Price | Title Company |
|---|---|---|---|
| Warranty Deed | $875,000 | -- | |
| Deed | $570,000 | -- |
Mortgage History
| Date | Status | Loan Amount | Loan Type |
|---|---|---|---|
| Open | $400,000 | Credit Line Revolving | |
| Closed | $417,000 | New Conventional | |
| Previous Owner | $275,000 | Purchase Money Mortgage |
Similar Homes in the area
Source: Bright MLS
MLS Number: VAFX2228906
APN: 0462-16-0011
- 3200 Sarah Joan Ct
- 11739 Flemish Mill Ct
- 11737 Flemish Mill Ct
- 3429 Lyrac St
- 12009 Vale Rd
- 3430 Valewood Dr
- 12020 Hamden Ct
- 11336 Vale Rd
- 11332 Vale Rd
- 11405 Green Moor Ln
- 11221 Country Place
- 3004 Rayjohn Ln
- 11223 Cranbrook Ln
- 12104 Greenway Ct Unit 301
- 12008 Golf Ridge Ct Unit 356
- 12000 Golf Ridge Ct Unit 102
- 3212 Miller Heights Rd
- 12390 Falkirk Dr
- 12101 Green Ledge Ct Unit 33
- 3814 Parkland Dr
