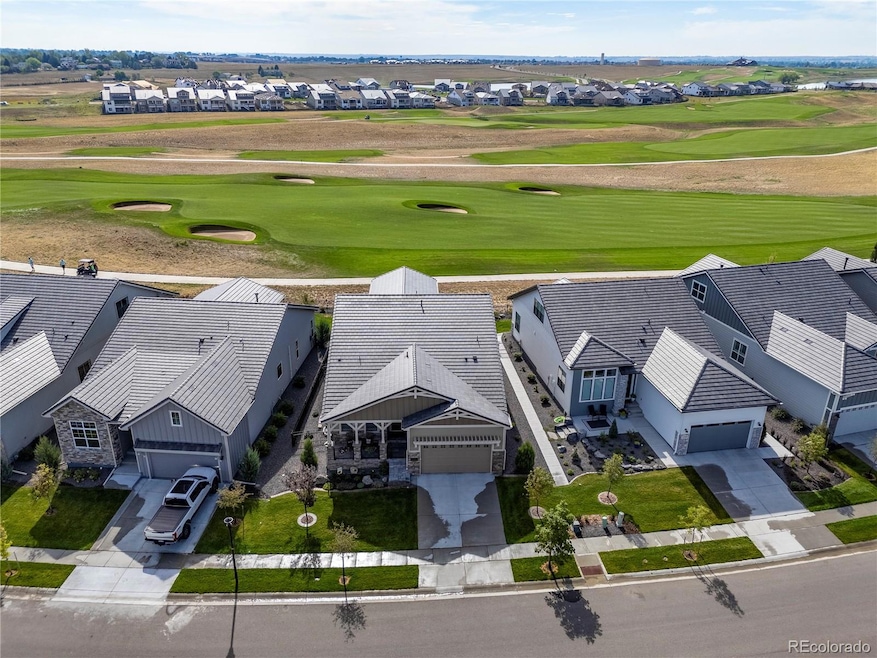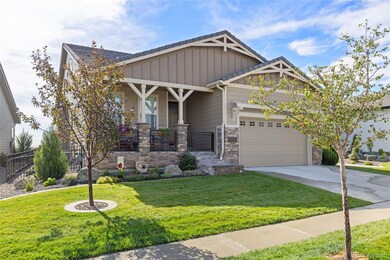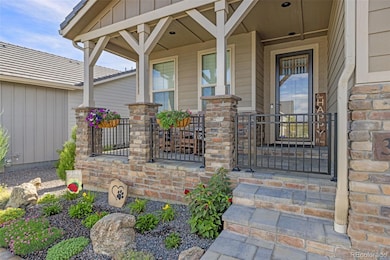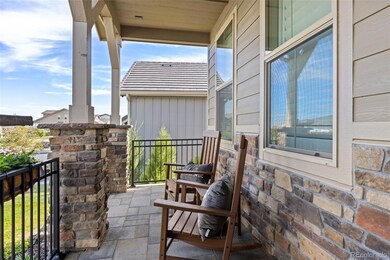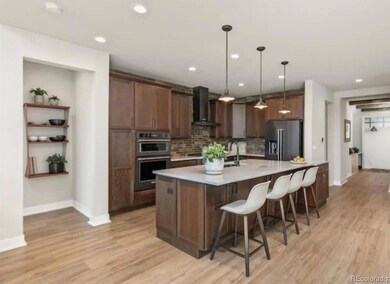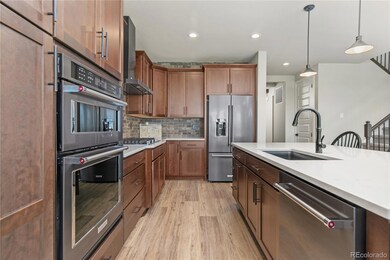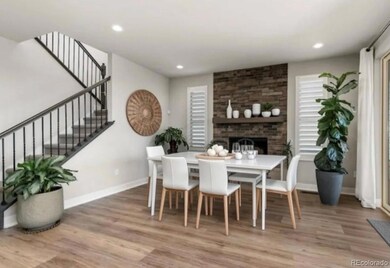
3214 Heron Lakes Pkwy Berthoud, CO 80513
Estimated payment $6,229/month
Highlights
- On Golf Course
- Fitness Center
- Primary Bedroom Suite
- Berthoud Elementary School Rated A-
- Located in a master-planned community
- 2-minute walk to Gateway Park
About This Home
Step Inside the Haywood Country Manor where thoughtful design meets luxury living in the prestigious Heron Lakes golf course community. From the moment you arrive on the custom stone-paver front porch, you’ll be captivated by the attention to detail, professionally landscaped grounds, & the serene setting with breathtaking golf course views.
The inviting foyer leads to an elegant dining room with a cozy fireplace, flowing seamlessly into the soaring two-story great room, adorned with custom beams & expansive windows that bathe the space in natural light. For added privacy & sophistication, plantation shutters beautifully frame the windows. The gourmet kitchen, with its large center island, custom backsplash, quartz counters, & high-end finishes, is a chef’s dream, designed for both everyday living & entertaining. Step outside to the covered patio, cooled by exterior ceiling fans, where you can relax & take in the tranquility of the TPC Colorado 18-hole championship golf course.
The main-floor primary suite is a serene retreat, featuring a custom-designed feature wall, a spa-like bathroom with a frameless glass shower, & a custom walk-in closet conveniently connected to the spacious laundry room and mudroom. Upstairs, a bright loft overlooks the great room below & connects two secondary bedrooms, each with custom walk-in closets, a full bath, & an additional custom storage closet for optimal organization.
For those working from home, the private office provides both functionality with custom cabinetry & inspiration with stunning mountain views and breathtaking sunsets. The garage, designed with practicality & style in mind, features custom cabinets, wallboard, epoxy flooring, & an EV plug-in for modern convenience.
This home effortlessly blends luxurious upgrades, modern conveniences, & a lifestyle of leisure.
Listing Agent
NextHome Aspire Brokerage Email: Ashley@nhaspireco.com,720-630-1205 License #100069941
Home Details
Home Type
- Single Family
Est. Annual Taxes
- $8,108
Year Built
- Built in 2020
Lot Details
- 6,286 Sq Ft Lot
- Property fronts a private road
- On Golf Course
- Open Space
- West Facing Home
- Property is Fully Fenced
- Landscaped
- Planted Vegetation
- Level Lot
- Front and Back Yard Sprinklers
- Irrigation
- Garden
HOA Fees
Parking
- 2 Car Attached Garage
- Parking Storage or Cabinetry
- Heated Garage
- Insulated Garage
- Epoxy
Property Views
- Golf Course
- Mountain
Home Design
- Traditional Architecture
- Slab Foundation
- Frame Construction
- Concrete Roof
- Concrete Perimeter Foundation
Interior Spaces
- 2-Story Property
- Open Floorplan
- Wired For Data
- Built-In Features
- Vaulted Ceiling
- Ceiling Fan
- Double Pane Windows
- Window Treatments
- Mud Room
- Entrance Foyer
- Smart Doorbell
- Living Room
- Dining Room with Fireplace
- Home Office
- Loft
- Bonus Room
- Workshop
- Utility Room
Kitchen
- Eat-In Kitchen
- Oven
- Range with Range Hood
- Microwave
- Dishwasher
- Kitchen Island
- Quartz Countertops
- Utility Sink
- Disposal
Flooring
- Carpet
- Laminate
- Tile
Bedrooms and Bathrooms
- Primary Bedroom Suite
- Walk-In Closet
Laundry
- Laundry Room
- Dryer
- Washer
Unfinished Basement
- Sump Pump
- Bedroom in Basement
Home Security
- Smart Security System
- Radon Detector
- Carbon Monoxide Detectors
- Fire and Smoke Detector
Eco-Friendly Details
- Green Roof
- Energy-Efficient Construction
- Energy-Efficient Insulation
- Smoke Free Home
Outdoor Features
- Covered patio or porch
- Exterior Lighting
Schools
- Carrie Martin Elementary School
- Bill Reed Middle School
- Thompson Valley High School
Utilities
- Forced Air Heating and Cooling System
- 220 Volts in Garage
- Natural Gas Connected
- Tankless Water Heater
- High Speed Internet
Listing and Financial Details
- Exclusions: Sellers personal items. Several items negotiable including wall mounted TV's, furniture, basement workout flooring, and basement storage shelves.
- Assessor Parcel Number R1670501
Community Details
Overview
- Association fees include reserves, exterior maintenance w/out roof, irrigation, ground maintenance
- Heron Lakes Metro Association, Phone Number (970) 669-3611
- Northern Lights HOA, Phone Number (970) 494-0609
- Built by Toll Brothers
- Heron Lakes 10Th Filing Subdivision, Haywood Floorplan
- Located in a master-planned community
- Community Parking
- Seasonal Pond
Amenities
- Clubhouse
Recreation
- Golf Course Community
- Fitness Center
- Community Pool
- Park
- Trails
Security
- Security Service
- Controlled Access
- Gated Community
Map
Home Values in the Area
Average Home Value in this Area
Tax History
| Year | Tax Paid | Tax Assessment Tax Assessment Total Assessment is a certain percentage of the fair market value that is determined by local assessors to be the total taxable value of land and additions on the property. | Land | Improvement |
|---|---|---|---|---|
| 2025 | $8,108 | $51,107 | $25,540 | $25,567 |
| 2024 | $8,108 | $51,107 | $25,540 | $25,567 |
| 2022 | $8,318 | $49,463 | $16,819 | $32,644 |
| 2021 | $8,318 | $50,887 | $17,303 | $33,584 |
| 2020 | $1,600 | $9,512 | $9,512 | $0 |
| 2019 | $1,574 | $9,512 | $9,512 | $0 |
Property History
| Date | Event | Price | Change | Sq Ft Price |
|---|---|---|---|---|
| 03/12/2025 03/12/25 | Price Changed | $950,000 | -4.5% | $365 / Sq Ft |
| 02/23/2025 02/23/25 | Price Changed | $995,000 | -5.2% | $383 / Sq Ft |
| 01/27/2025 01/27/25 | Price Changed | $1,050,000 | -2.3% | $404 / Sq Ft |
| 01/02/2025 01/02/25 | For Sale | $1,075,000 | -- | $413 / Sq Ft |
Deed History
| Date | Type | Sale Price | Title Company |
|---|---|---|---|
| Special Warranty Deed | $757,494 | None Available |
Mortgage History
| Date | Status | Loan Amount | Loan Type |
|---|---|---|---|
| Open | $387,494 | New Conventional |
Similar Homes in Berthoud, CO
Source: REcolorado®
MLS Number: 3514975
APN: 94032-27-010
- 3214 Heron Lakes Pkwy
- 1513 Chokeberry St
- 1779 Mount Meeker Ave
- 1773 Mount Meeker Ave
- 1777 Mount Meeker Ave
- 1784 Glacier Ave
- 1715 Wales Dr
- 1108 Wilshire Dr
- 1011 Mountain Ave
- 845 10th St
- 1121 Jefferson Dr
- 932 Welch Ave
- 207 Sioux Dr
- 705 7th St
- 899 Winding Brook Dr
- 1401 Vantage Pkwy
- 517 Hillsview Dr
- 1059 Spartan Ave
- 1431 Vantage Pkwy
- 521 Hillsview Dr
