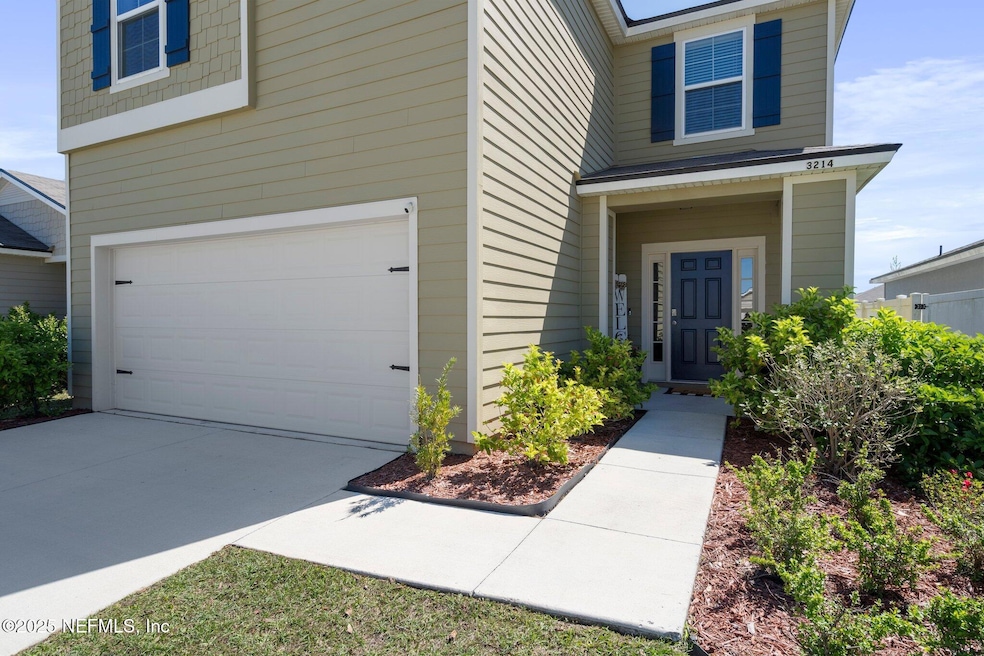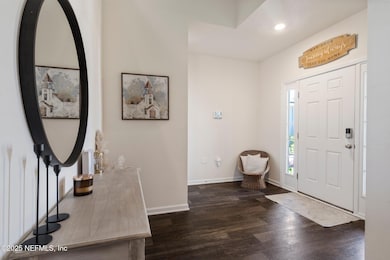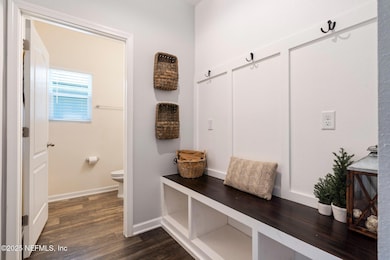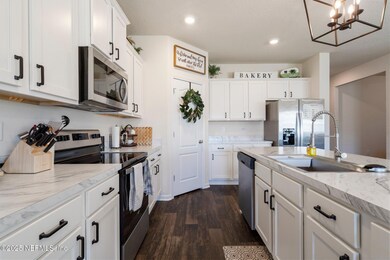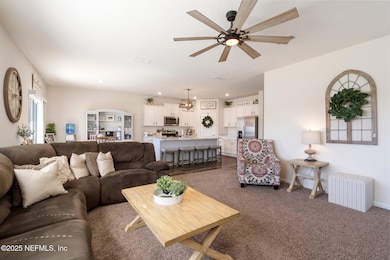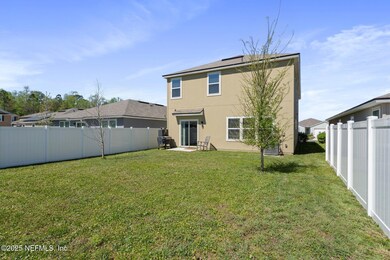
3214 Little Fawn Ln Green Cove Springs, FL 32043
Estimated payment $2,721/month
Highlights
- Fitness Center
- Clubhouse
- Eat-In Kitchen
- Rideout Elementary School Rated A-
- 2 Car Attached Garage
- Walk-In Closet
About This Home
Discover this 4-bedroom, 2.5-bathroom residence in the serene Cross Creek neighborhood, constructed in 2022. Spanning 2,492 square feet, the house utilizes the Brighton floor plan, which includes a multi-purpose room at the front. This space is adaptable and can function as a dining room, an office, or an additional bedroom, depending on your needs. The home presents a practical layout with a neutral color scheme, ready to accommodate any personal style or furniture arrangement. The expansive backyard offers ample space, perfect for a variety of outdoor activities and enhancements such as installing a pool, setting up a fire pit, or creating a playground for children. The Cross Creek community is equipped with a range of facilities. Residents have access to a clubhouse, three swimming pools, and a fitness center that caters to all levels of fitness enthusiasts. The neighborhood includes sports facilities for those interested in staying active and competitive. For those with recreational vehicles, the community offers RV and boat storage at a homeowner rate, providing a convenient solution for large equipment. Additional outdoor amenities include a playground for children, a basketball court for sports enthusiasts, and a picnic area for family gatherings and social events. All these features create a vibrant living environment ideal for families and active individuals. Located strategically near major highways, Cross Creek provides effortless access to the bustling city of Jacksonville, the historic charm of St. Augustine, and the quaint downtown of Green Cove Springs, renowned for its shops and local eateries. Furthermore, NAS JAX is only a 25-minute drive, making it an excellent location for military families or those seeking a quick commute to the base. This home combines modern comforts with community conveniences, making it an ideal choice for those looking for a new home in a dynamic and family-friendly neighborhood.
Home Details
Home Type
- Single Family
Est. Annual Taxes
- $8,004
Year Built
- Built in 2022
HOA Fees
- $6 Monthly HOA Fees
Parking
- 2 Car Attached Garage
Home Design
- Wood Frame Construction
- Shingle Roof
Interior Spaces
- 2,492 Sq Ft Home
- 2-Story Property
- Entrance Foyer
- Fire and Smoke Detector
- Washer and Electric Dryer Hookup
Kitchen
- Eat-In Kitchen
- Breakfast Bar
- Electric Cooktop
- Microwave
- Dishwasher
Flooring
- Carpet
- Vinyl
Bedrooms and Bathrooms
- 4 Bedrooms
- Walk-In Closet
Eco-Friendly Details
- Energy-Efficient Windows
- Energy-Efficient Doors
Schools
- Lake Asbury Elementary And Middle School
- Clay High School
Additional Features
- 4,792 Sq Ft Lot
- Central Heating and Cooling System
Listing and Financial Details
- Assessor Parcel Number 46052601030100533
Community Details
Overview
- Cross Creek Subdivision
Amenities
- Clubhouse
Recreation
- Community Playground
- Fitness Center
Map
Home Values in the Area
Average Home Value in this Area
Tax History
| Year | Tax Paid | Tax Assessment Tax Assessment Total Assessment is a certain percentage of the fair market value that is determined by local assessors to be the total taxable value of land and additions on the property. | Land | Improvement |
|---|---|---|---|---|
| 2024 | $7,979 | $351,376 | $45,000 | $306,376 |
| 2023 | $7,979 | $348,333 | $45,000 | $303,333 |
| 2022 | $2,795 | $13,000 | $13,000 | $0 |
Property History
| Date | Event | Price | Change | Sq Ft Price |
|---|---|---|---|---|
| 03/21/2025 03/21/25 | For Sale | $367,000 | +7.6% | $147 / Sq Ft |
| 12/17/2023 12/17/23 | Off Market | $340,990 | -- | -- |
| 08/12/2022 08/12/22 | Sold | $340,990 | 0.0% | $137 / Sq Ft |
| 05/25/2022 05/25/22 | For Sale | $340,990 | -- | $137 / Sq Ft |
| 01/26/2022 01/26/22 | Pending | -- | -- | -- |
Deed History
| Date | Type | Sale Price | Title Company |
|---|---|---|---|
| Special Warranty Deed | $340,990 | Dhi Title |
Mortgage History
| Date | Status | Loan Amount | Loan Type |
|---|---|---|---|
| Open | $334,813 | No Value Available | |
| Closed | $334,813 | FHA |
Similar Homes in Green Cove Springs, FL
Source: realMLS (Northeast Florida Multiple Listing Service)
MLS Number: 2076904
APN: 46-05-26-010301-005-33
- 3204 Little Fawn Ln
- 2224 Falling Star Ln
- 2414 Oak Stream Dr
- 2235 Falling Star Ln
- 2470 Oak Stream Dr
- 2219 Willow Glen Ln
- 2210 Willow Glen Ln
- 2384 Oak Stream Dr
- 2154 Willow Banks Ln
- 3282 Little Fawn Ln
- 2250 Willow Glen Ln
- 2271 Willow Glen Ln
- 3160 Cold Leaf Way
- 2537 Oak Stream Dr
- 2351 Oak Stream Dr
- 2302 Falling Star Ln
- 2433 Falling Star Ln
- 2415 Falling Star Ln
- 2361 Falling Star Ln
- 2486 Falling Star Ln
