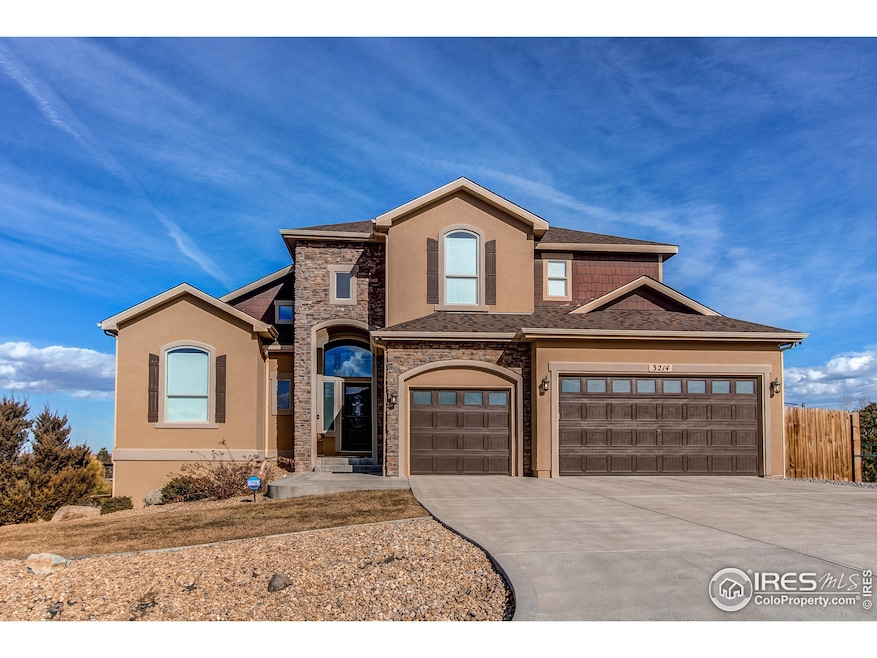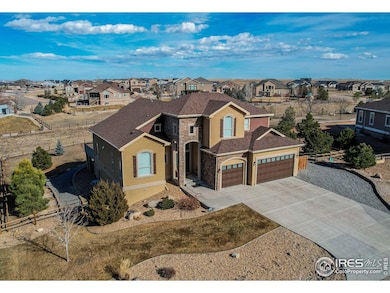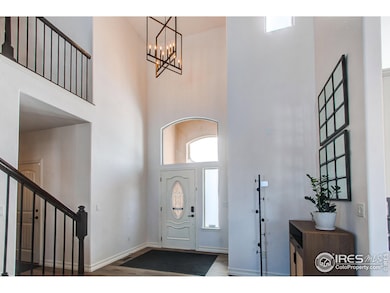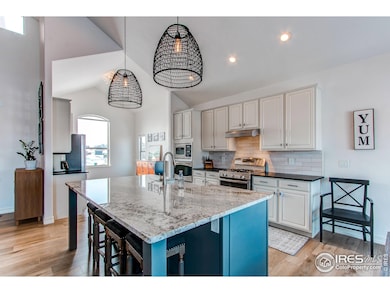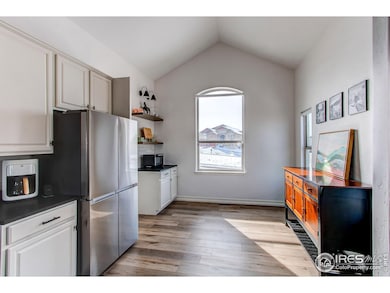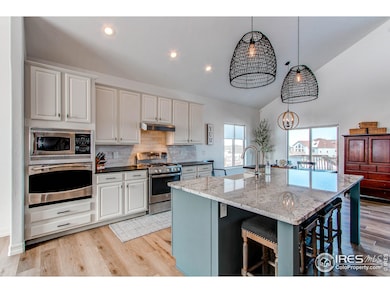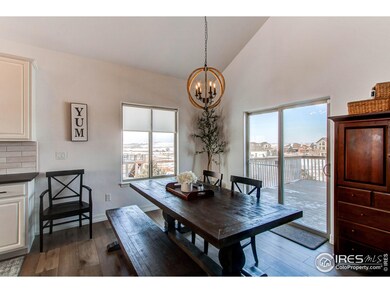
3214 Timeless Trail Berthoud, CO 80513
Estimated payment $5,604/month
Highlights
- Open Floorplan
- Contemporary Architecture
- Hiking Trails
- Deck
- Cathedral Ceiling
- Double Oven
About This Home
This exceptional community offers breathtaking mountain views, spacious lots abutting open space, and convenient walking trails. This neighborhood is centrally located with a 40-minute drive to DIA and easy access to I-25.This move-in-ready home features a beautifully updated kitchen-better than new and designed for both style and functionality. With updated stainless steel appliances, freshly painted cabinets, new granite countertops, stylish backsplashes, contemporary lighting, and a farmhouse sink, you will insist that you moved into a brand-new home.The home has been recently painted on the inside and out to give a fresh, clean look. A sought-after main-floor primary suite includes a luxurious five-piece bath and a spacious walk-in closet. With six bedrooms in total-two on the upper level and three located in the basement -there's plenty of flexibility for offices, playrooms, or guest spaces. Vaulted ceilings and abundant windows fill the home with natural light, enhancing its open and airy feel.The oversized 3 car garage is perfect for additional storage or space for your toys or a workshop. Additionally, the home is wired for a generator, ensuring peace of mind in the rare event of a power outage.Set on a beautifully landscaped, generously sized lot, the property features a sprinkler system, smart irrigation, and outdoor lighting. Enjoy the tranquility of the open space from the spacious deck or relax under the newly added pergolas. The fully fenced backyard is perfect for pets and outdoor enjoyment. It truly is amazing.Serenity Ridge is the perfect place to make your home. Come experience all that this community can offer you in terms of convenience, beauty, and peace of mind. You won't want to miss out on this opportunity!
Home Details
Home Type
- Single Family
Est. Annual Taxes
- $4,003
Year Built
- Built in 2013
Lot Details
- 0.6 Acre Lot
- Open Space
- Cul-De-Sac
- West Facing Home
- Fenced
- Sprinkler System
HOA Fees
- $79 Monthly HOA Fees
Parking
- 3 Car Attached Garage
- Garage Door Opener
Home Design
- Contemporary Architecture
- Wood Frame Construction
- Composition Roof
- Stucco
- Stone
Interior Spaces
- 3,899 Sq Ft Home
- 2-Story Property
- Open Floorplan
- Cathedral Ceiling
- Ceiling Fan
- Electric Fireplace
- Gas Fireplace
Kitchen
- Eat-In Kitchen
- Double Oven
- Gas Oven or Range
- Microwave
- Dishwasher
- Kitchen Island
- Disposal
Flooring
- Carpet
- Luxury Vinyl Tile
Bedrooms and Bathrooms
- 6 Bedrooms
- Walk-In Closet
Laundry
- Laundry on main level
- Washer and Dryer Hookup
Basement
- Basement Fills Entire Space Under The House
- Natural lighting in basement
Schools
- Pioneer Ridge Elementary School
- Milliken Middle School
- Roosevelt High School
Utilities
- Forced Air Heating and Cooling System
- High Speed Internet
- Cable TV Available
Additional Features
- Deck
- Mineral Rights Excluded
Listing and Financial Details
- Assessor Parcel Number R1883702
Community Details
Overview
- Association fees include common amenities, trash
- Serenity Ridge Subdivision
Recreation
- Park
- Hiking Trails
Map
Home Values in the Area
Average Home Value in this Area
Tax History
| Year | Tax Paid | Tax Assessment Tax Assessment Total Assessment is a certain percentage of the fair market value that is determined by local assessors to be the total taxable value of land and additions on the property. | Land | Improvement |
|---|---|---|---|---|
| 2024 | $3,698 | $50,220 | $8,780 | $41,440 |
| 2023 | $3,698 | $50,700 | $8,860 | $41,840 |
| 2022 | $4,113 | $43,400 | $8,620 | $34,780 |
| 2021 | $4,464 | $44,650 | $8,870 | $35,780 |
| 2020 | $4,084 | $42,170 | $7,510 | $34,660 |
| 2019 | $3,026 | $42,170 | $7,510 | $34,660 |
| 2018 | $2,833 | $38,880 | $6,840 | $32,040 |
| 2017 | $2,877 | $38,880 | $6,840 | $32,040 |
| 2016 | $2,829 | $38,060 | $7,560 | $30,500 |
| 2015 | $2,880 | $38,060 | $7,560 | $30,500 |
| 2014 | $1,699 | $6,650 | $6,650 | $0 |
Property History
| Date | Event | Price | Change | Sq Ft Price |
|---|---|---|---|---|
| 04/16/2025 04/16/25 | Price Changed | $931,875 | -1.9% | $239 / Sq Ft |
| 02/26/2025 02/26/25 | For Sale | $949,900 | +15.8% | $244 / Sq Ft |
| 11/27/2023 11/27/23 | Sold | $820,000 | -0.6% | $210 / Sq Ft |
| 10/26/2023 10/26/23 | Pending | -- | -- | -- |
| 10/17/2023 10/17/23 | Price Changed | $824,900 | -2.8% | $212 / Sq Ft |
| 09/27/2023 09/27/23 | For Sale | $849,000 | +35.8% | $218 / Sq Ft |
| 03/10/2021 03/10/21 | Off Market | $625,000 | -- | -- |
| 12/11/2019 12/11/19 | Sold | $625,000 | -1.4% | $163 / Sq Ft |
| 09/15/2019 09/15/19 | Price Changed | $634,000 | -2.5% | $166 / Sq Ft |
| 08/05/2019 08/05/19 | For Sale | $650,000 | +61.8% | $170 / Sq Ft |
| 01/28/2019 01/28/19 | Off Market | $401,650 | -- | -- |
| 02/28/2014 02/28/14 | Sold | $401,650 | +0.2% | $105 / Sq Ft |
| 01/29/2014 01/29/14 | Pending | -- | -- | -- |
| 08/29/2013 08/29/13 | For Sale | $400,900 | -- | $105 / Sq Ft |
Deed History
| Date | Type | Sale Price | Title Company |
|---|---|---|---|
| Warranty Deed | $820,000 | Stewart Title | |
| Warranty Deed | $625,000 | Fidelity National Title Co | |
| Special Warranty Deed | $401,650 | Heritage Title |
Mortgage History
| Date | Status | Loan Amount | Loan Type |
|---|---|---|---|
| Open | $747,225 | VA | |
| Previous Owner | $180,000 | Credit Line Revolving | |
| Previous Owner | $0 | New Conventional | |
| Previous Owner | $450,000 | New Conventional | |
| Previous Owner | $200,000 | New Conventional |
Similar Homes in Berthoud, CO
Source: IRES MLS
MLS Number: 1027178
APN: R1883702
- 3641 E County Road 56
- ---- Tbd
- 18399 Wagon Trail
- 18715 Wagon Trail
- 3380 County Road 38
- 1255 Mill Creek Rd
- 17790 County Road 7
- 3639 Settler Ridge Dr
- 5139 County Road 38
- 4326 County Road 38
- 20509 County Road 3
- 3796 Vale View Ln
- 17155 Primrose Ln
- 0 Swc I-25 & Highway 60 Unit 1025112
- 16835 Mckay Dr
- 16840 Mckay Dr
- 16870 Mckay Dr
- 3685 Roberts St
- 3726 Roberts St
- 483 E State Highway 56
