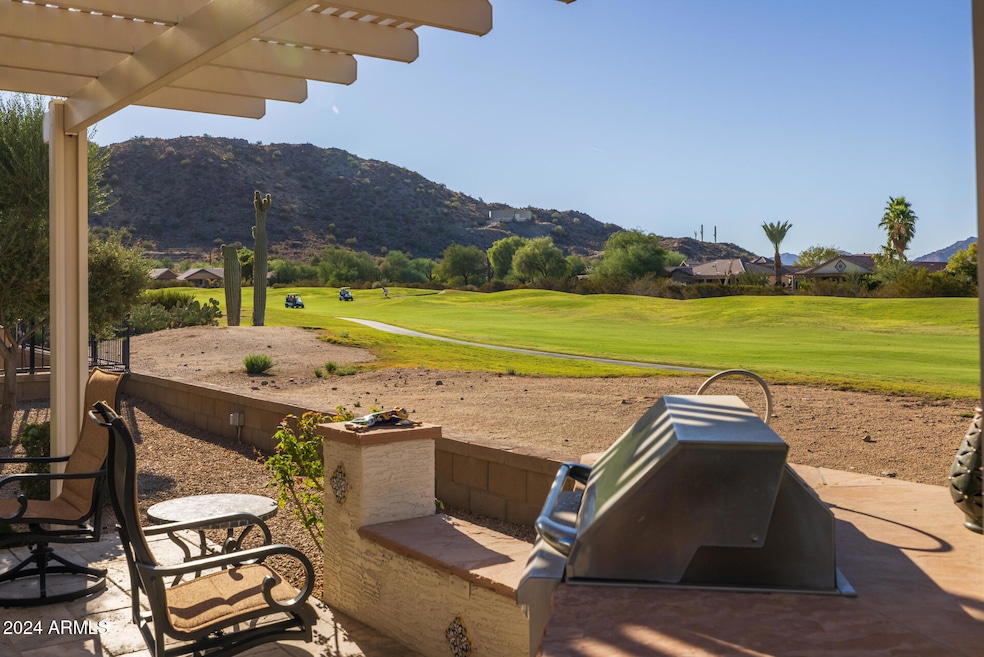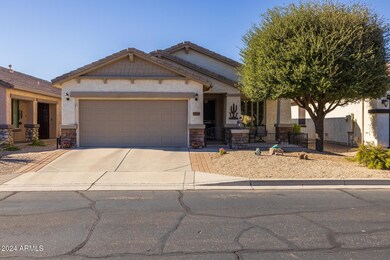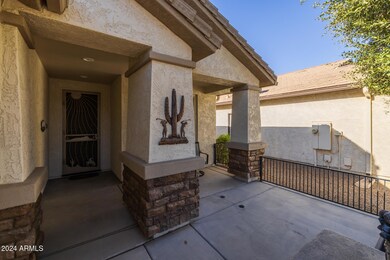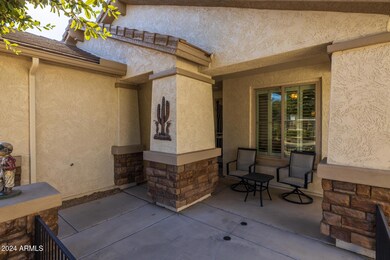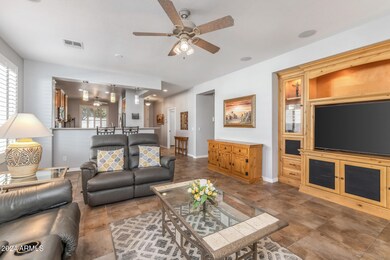
32140 N Echo Canyon Rd San Tan Valley, AZ 85143
Johnson Ranch NeighborhoodHighlights
- On Golf Course
- Gated Community
- Clubhouse
- Fitness Center
- Mountain View
- Heated Community Pool
About This Home
As of January 2025Discover your ideal residence in Solera at Johnson Ranch! Nestled on a choice golf course lot, this pristine home boasts breathtaking views of the greens and mountains, featuring 2 bedrooms, 2 baths, and 1415 square feet of living space with a spacious great room design. The kitchen is equipped with tiered maple cabinets adorned with crown molding, a tile backsplash, Corian countertops, stainless steel appliances including a gas stove, and a breakfast bar for casual dining. The great room is enhanced with ceiling-integrated speakers for a surround sound experience and includes a built-in media center with a television. Sliding glass doors open to a covered patio with a ceiling fan, an extended pergola-covered patio with a built-in BBQ, a 3-hole putting green, and sweeping vistas of the golf course and adjacent mountains. The master bedroom features patio access and an attached bath with private doors, a dual sink vanity, a large tiled shower, and a walk-in closet. Additional highlights include plantation shutters, a gated front courtyard, stone exterior accents, and a 2-car garage with an expanded driveway. Beyond Johnson Ranch's facilities, Solera residents enjoy exclusive amenities such as a community center with fitness resources, a variety of clubs and groups, a swimming pool and spa, plus numerous activities tailored for an Active Adult lifestyle.
Home Details
Home Type
- Single Family
Est. Annual Taxes
- $1,485
Year Built
- Built in 2004
Lot Details
- 5,309 Sq Ft Lot
- On Golf Course
- Desert faces the front and back of the property
- Partially Fenced Property
- Block Wall Fence
- Artificial Turf
HOA Fees
- $208 Monthly HOA Fees
Parking
- 2 Car Direct Access Garage
- Garage Door Opener
Home Design
- Wood Frame Construction
- Tile Roof
- Stone Exterior Construction
- Stucco
Interior Spaces
- 1,415 Sq Ft Home
- 1-Story Property
- Ceiling Fan
- Mountain Views
Kitchen
- Eat-In Kitchen
- Breakfast Bar
- Built-In Microwave
Flooring
- Carpet
- Tile
Bedrooms and Bathrooms
- 2 Bedrooms
- 2 Bathrooms
- Dual Vanity Sinks in Primary Bathroom
Accessible Home Design
- Grab Bar In Bathroom
- No Interior Steps
Outdoor Features
- Covered patio or porch
- Gazebo
- Built-In Barbecue
Schools
- Adult Elementary And Middle School
- Adult High School
Utilities
- Refrigerated Cooling System
- Heating System Uses Natural Gas
- Water Softener
- High Speed Internet
- Cable TV Available
Listing and Financial Details
- Tax Lot 112
- Assessor Parcel Number 210-74-112
Community Details
Overview
- Association fees include ground maintenance
- Hoamco Association, Phone Number (480) 987-0650
- Johnson Ranch Association, Phone Number (480) 987-0650
- Association Phone (480) 987-0650
- Built by PULTE
- Johnson Ranch Units 40A, 48 And 49 Subdivision
Amenities
- Clubhouse
- Theater or Screening Room
- Recreation Room
Recreation
- Golf Course Community
- Tennis Courts
- Pickleball Courts
- Fitness Center
- Heated Community Pool
- Community Spa
- Bike Trail
Security
- Gated Community
Map
Home Values in the Area
Average Home Value in this Area
Property History
| Date | Event | Price | Change | Sq Ft Price |
|---|---|---|---|---|
| 01/07/2025 01/07/25 | Sold | $370,000 | 0.0% | $261 / Sq Ft |
| 12/11/2024 12/11/24 | Pending | -- | -- | -- |
| 12/04/2024 12/04/24 | Price Changed | $370,000 | -7.5% | $261 / Sq Ft |
| 11/01/2024 11/01/24 | For Sale | $400,000 | -- | $283 / Sq Ft |
Tax History
| Year | Tax Paid | Tax Assessment Tax Assessment Total Assessment is a certain percentage of the fair market value that is determined by local assessors to be the total taxable value of land and additions on the property. | Land | Improvement |
|---|---|---|---|---|
| 2025 | $1,485 | $23,542 | -- | -- |
| 2024 | $1,464 | $30,108 | -- | -- |
| 2023 | $1,489 | $23,523 | $5,450 | $18,073 |
| 2022 | $1,464 | $19,271 | $5,450 | $13,821 |
| 2021 | $1,628 | $17,729 | $0 | $0 |
| 2020 | $1,465 | $17,231 | $0 | $0 |
| 2019 | $1,467 | $16,657 | $0 | $0 |
| 2018 | $1,404 | $15,089 | $0 | $0 |
| 2017 | $1,319 | $15,126 | $0 | $0 |
| 2016 | $1,339 | $15,061 | $5,450 | $9,611 |
| 2014 | $1,301 | $10,474 | $5,000 | $5,474 |
Mortgage History
| Date | Status | Loan Amount | Loan Type |
|---|---|---|---|
| Previous Owner | $80,000 | New Conventional | |
| Previous Owner | $79,352 | New Conventional | |
| Previous Owner | $120,000 | New Conventional |
Deed History
| Date | Type | Sale Price | Title Company |
|---|---|---|---|
| Warranty Deed | $370,000 | Partners Title Company | |
| Warranty Deed | $370,000 | Partners Title Company | |
| Interfamily Deed Transfer | -- | None Available | |
| Corporate Deed | $244,500 | Sun Title Agency Co |
About the Listing Agent

For more than 35 years, Beth Rider and The Rider Elite Team have helped thousands of clients successfully achieve their real estate dreams and goals. Beth brings extensive knowledge of the market and region, professionalism, innovative selling tools, and a commitment to her client's satisfaction. Whether you are planning to buy or sell your home, The Rider Elite Team has everything you need to comfortably get the job done.
From the accurate pricing, extensive promotion, and market
Beth's Other Listings
Source: Arizona Regional Multiple Listing Service (ARMLS)
MLS Number: 6778765
APN: 210-74-112
- 32004 N Skyline Dr
- 32160 N Dog Leg Ct
- 697 W Twin Peaks Pkwy
- XXX N Gary Rd Unit 5
- XXX N Gary Rd Unit 4
- XXX N Gary Rd Unit 3
- XXX N Gary Rd Unit 1
- 392 W Twin Peaks Pkwy
- 31525 N Gold Field Rd
- 31538 N Larkspur Dr
- 959 W Desert Hills Dr
- 1197 W Rolls Rd Unit 46
- 32121 N Chestnut Trail
- 582 W Stirrup Ln
- 31500 N Gary Rd Unit 362
- 31469 N Sonza Way
- 32815 N Slate Creek Dr
- 714 W Desert Hills Dr
- 32071 N Chestnut Trail
- 1702 Flintlock Dr
