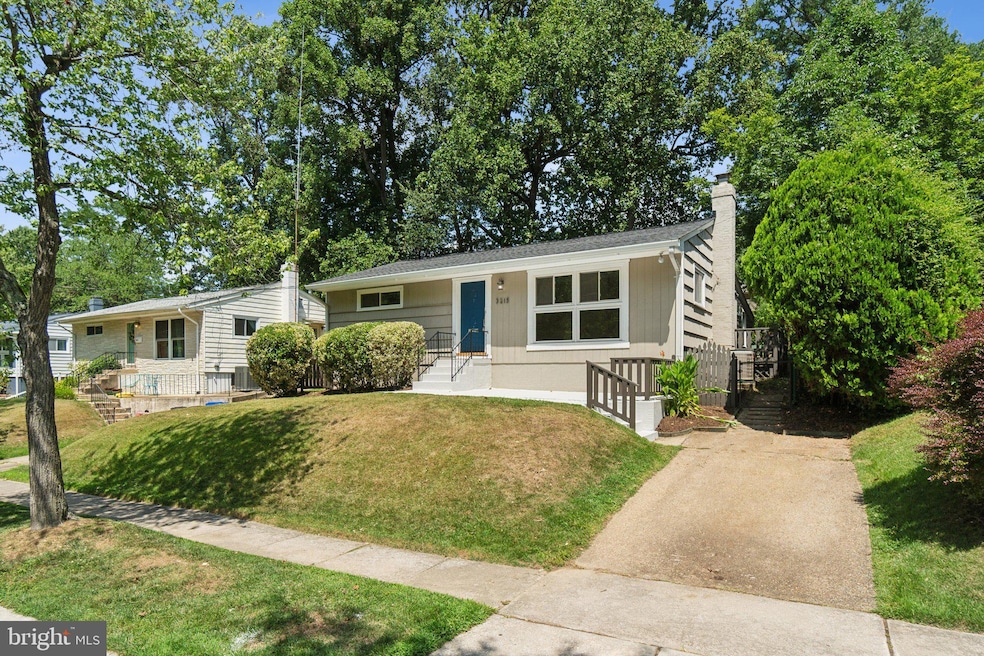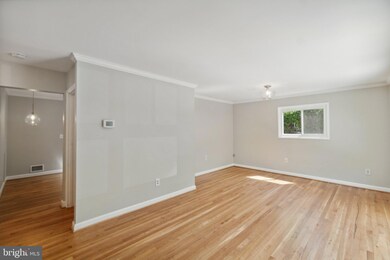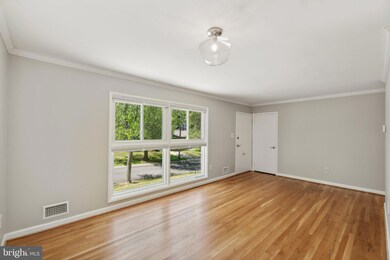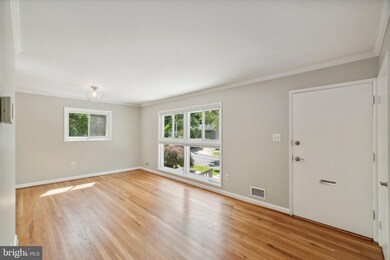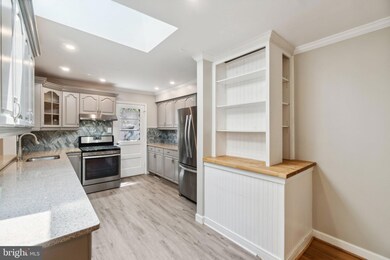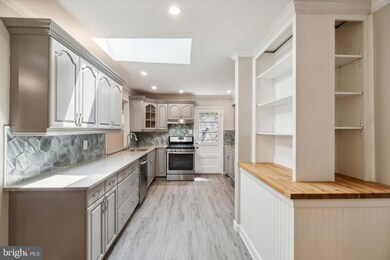
3215 Blueford Rd Kensington, MD 20895
South Kensington NeighborhoodHighlights
- Open Floorplan
- Maid or Guest Quarters
- Vaulted Ceiling
- Oakland Terrace Elementary School Rated A
- Deck
- Rambler Architecture
About This Home
As of September 2024Welcome to 3215 Blueford Rd – the best-priced, move-in ready home in Kensington! This beautiful, light-filled ranch/rambler features a refreshed kitchen, new interior paint, refinished hardwood floors, and a finished basement. With plenty of space, this home offers fantastic entertaining and relaxing areas, including a family room addition and a basement with a full bathroom, recreation room, and potential office or guest room, plus large closets. Great Outdoor Space! The private backyard with a patio and garden is ideal for outdoor relaxation and entertaining. Great for commuters! It's a short walk to the MARC train, bikeable to Forest Glen Metro, and a short drive to Grosvenor Metro and the upcoming Purple Line. Prime Location, downtown Kensington offers a farmers market, vibrant shops, and restaurants. Enjoy easy access to several neighborhood parks including Capitol View, Saint Paul, Kensington Parks, and Kensington’s own dog park. Experience all that Kensington has to offer Saturday farmers market at the train station, Events at Noyes Children’s Library, Baby Cat Brewery, and Multiple shops and town-sponsored events. This move-in ready home offers the perfect blend of convenience and community. It won't last long. Don't miss out on this opportunity!
Home Details
Home Type
- Single Family
Est. Annual Taxes
- $5,894
Year Built
- Built in 1957
Lot Details
- 6,816 Sq Ft Lot
- Chain Link Fence
- Landscaped
- Cleared Lot
- Property is zoned R60
Home Design
- Rambler Architecture
- Asphalt Roof
- Wood Siding
- Concrete Perimeter Foundation
Interior Spaces
- Property has 2 Levels
- Open Floorplan
- Vaulted Ceiling
- Double Pane Windows
- Window Treatments
- Window Screens
- Family Room
- Living Room
- Game Room
- Storage Room
- Wood Flooring
Kitchen
- Eat-In Kitchen
- Gas Oven or Range
- Stove
- Dishwasher
- Upgraded Countertops
- Disposal
Bedrooms and Bathrooms
- 3 Main Level Bedrooms
- Maid or Guest Quarters
Laundry
- Laundry Room
- Dryer
- Washer
Basement
- Heated Basement
- Basement Fills Entire Space Under The House
- Walk-Up Access
- Side Basement Entry
- Basement Windows
Home Security
- Storm Doors
- Fire and Smoke Detector
Parking
- Driveway
- Off-Street Parking
Outdoor Features
- Deck
- Shed
Schools
- Albert Einstein High School
Utilities
- Forced Air Heating and Cooling System
- Natural Gas Water Heater
- Cable TV Available
Community Details
- No Home Owners Association
- Homewood Subdivision
Listing and Financial Details
- Tax Lot 23
- Assessor Parcel Number 161301208724
Map
Home Values in the Area
Average Home Value in this Area
Property History
| Date | Event | Price | Change | Sq Ft Price |
|---|---|---|---|---|
| 09/03/2024 09/03/24 | Sold | $650,000 | 0.0% | $306 / Sq Ft |
| 08/12/2024 08/12/24 | Pending | -- | -- | -- |
| 08/08/2024 08/08/24 | For Sale | $650,000 | +31.3% | $306 / Sq Ft |
| 06/21/2016 06/21/16 | Sold | $495,000 | -1.0% | $233 / Sq Ft |
| 06/01/2016 06/01/16 | Pending | -- | -- | -- |
| 05/20/2016 05/20/16 | For Sale | $499,900 | 0.0% | $235 / Sq Ft |
| 05/19/2016 05/19/16 | Price Changed | $499,900 | -2.0% | $235 / Sq Ft |
| 05/17/2016 05/17/16 | Price Changed | $510,000 | +21.5% | $240 / Sq Ft |
| 04/30/2013 04/30/13 | Sold | $419,900 | 0.0% | $149 / Sq Ft |
| 03/29/2013 03/29/13 | Pending | -- | -- | -- |
| 03/14/2013 03/14/13 | For Sale | $419,900 | -- | $149 / Sq Ft |
Tax History
| Year | Tax Paid | Tax Assessment Tax Assessment Total Assessment is a certain percentage of the fair market value that is determined by local assessors to be the total taxable value of land and additions on the property. | Land | Improvement |
|---|---|---|---|---|
| 2024 | $5,917 | $450,500 | $259,400 | $191,100 |
| 2023 | $5,202 | $450,500 | $259,400 | $191,100 |
| 2022 | $4,933 | $450,500 | $259,400 | $191,100 |
| 2021 | $4,777 | $477,800 | $233,500 | $244,300 |
| 2020 | $4,777 | $445,533 | $0 | $0 |
| 2019 | $4,386 | $413,267 | $0 | $0 |
| 2018 | $4,006 | $381,000 | $233,500 | $147,500 |
| 2017 | $4,033 | $377,567 | $0 | $0 |
| 2016 | -- | $374,133 | $0 | $0 |
| 2015 | $3,502 | $370,700 | $0 | $0 |
| 2014 | $3,502 | $363,867 | $0 | $0 |
Mortgage History
| Date | Status | Loan Amount | Loan Type |
|---|---|---|---|
| Open | $520,000 | New Conventional | |
| Previous Owner | $396,000 | New Conventional | |
| Previous Owner | $412,294 | FHA | |
| Previous Owner | $57,500 | Adjustable Rate Mortgage/ARM | |
| Previous Owner | $250,000 | Credit Line Revolving |
Deed History
| Date | Type | Sale Price | Title Company |
|---|---|---|---|
| Deed | $650,000 | Fidelity National Title | |
| Deed | $495,000 | District Title | |
| Deed | $419,900 | Old Republic |
Similar Homes in Kensington, MD
Source: Bright MLS
MLS Number: MDMC2142888
APN: 13-01208724
- 10208 Capitol View Ave
- 10203 Drumm Ave
- 3315 Edgewood Rd
- 3016 Fayette Rd
- 10502 Drumm Ave
- 10307 Leslie St
- 3008 Jennings Rd
- 10313 Conover Dr
- 10202 Conover Dr
- 2709 Harmon Rd
- 10302 Fawcett St
- 9803 Stoneybrook Dr
- 2502 Dennis Ave
- 10003 Kensington Pkwy
- 3613 Dupont Ave
- 9709 Stoneybrook Dr
- 3716 Dupont Ave
- 2421 Darrow St
- 10313 Freeman Place
- 3904 Dresden St
