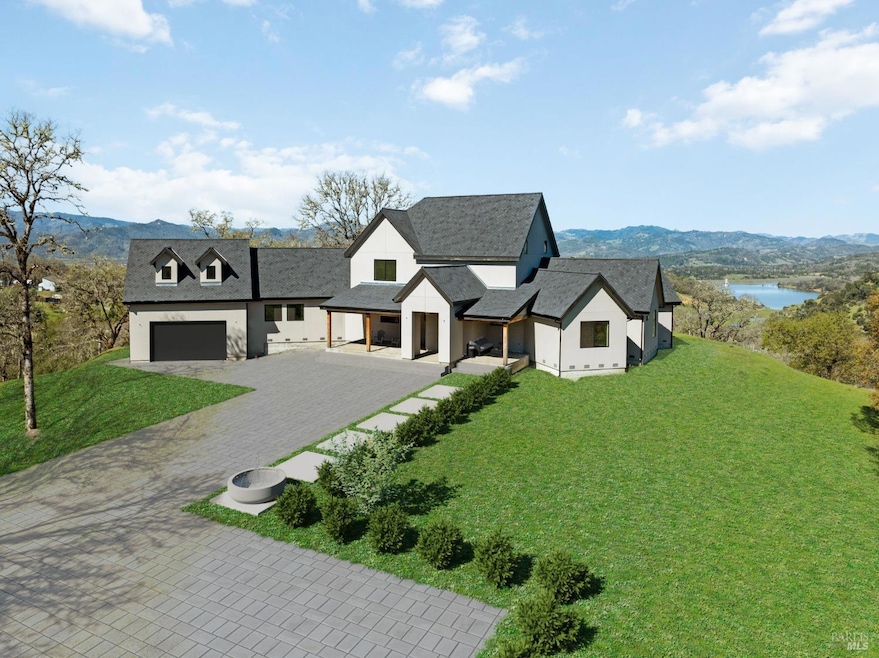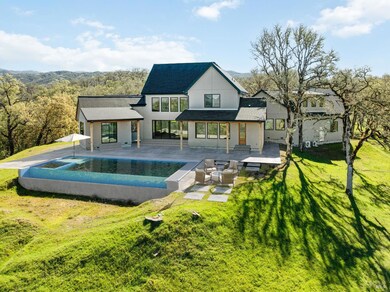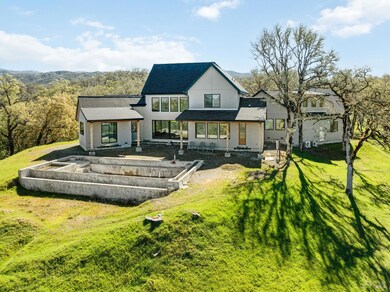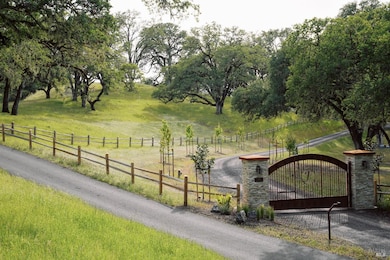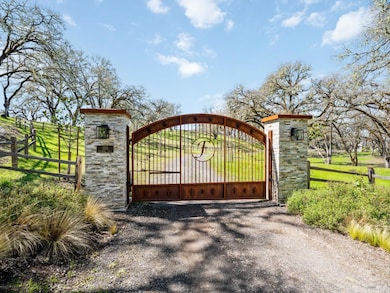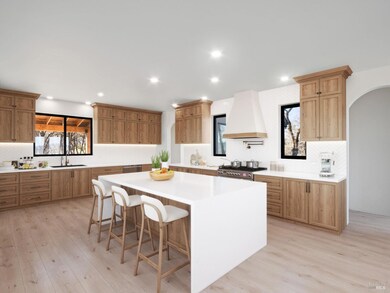
Estimated payment $14,829/month
Highlights
- Pool and Spa
- Panoramic View
- Private Lot
- RV Access or Parking
- 8.44 Acre Lot
- Cathedral Ceiling
About This Home
Stunning Hilltop Estate with breathtaking views of Lake Mendocino. This sprawling 3,770 sq. ft. residence offers 4 bedrooms, 3.5 baths, an office, expansive indoor laundry, guest suite upstairs, a grand living room complete with a dramatic fireplace and awe-inspiring 35' ceilings, and an open concept kitchen with attached dining area. The primary bedroom with impressive ensuite bathroom is conveniently located downstairs, boasting glass doors that open to a pool and patio. Step outside to a resort-style infinity pool, featuring a built-in spa and baja shelf, perfect for relaxation while soaking in panoramic views. The property is private and gated, nested among majestic manicured oaks for a serene, natural setting. For hobbyists, collectors, or entrepreneurs, the detached 3750 sf red steel shop is heated and cooled and provides endless possibilities for storing your boat or RV, workshop, or even a horse barn or arena. There is a separate gated access to the lower portion of the property to store equipment out of sight. A rare opportunity to own a one-of-a-kind estate. The time is perfect to choose your own designed finishes. Schedule your private tour today.
Home Details
Home Type
- Single Family
Est. Annual Taxes
- $10,845
Lot Details
- 8.44 Acre Lot
- Fenced
- Private Lot
- Garden
Parking
- 2 Car Attached Garage
- Front Facing Garage
- Gravel Driveway
- Guest Parking
- RV Access or Parking
Property Views
- Lake
- Panoramic
- Mountain
Home Design
- Home Under Construction
- Concrete Foundation
- Composition Roof
- Stucco
Interior Spaces
- 3,770 Sq Ft Home
- 2-Story Property
- Cathedral Ceiling
- Living Room with Fireplace
- Dining Room
- Home Office
- Loft
- Front Gate
- Laundry Room
Bedrooms and Bathrooms
- 4 Bedrooms
- Primary Bedroom on Main
- Walk-In Closet
- Bathroom on Main Level
Pool
- Pool and Spa
- In Ground Pool
- Gunite Pool
Outdoor Features
- Covered patio or porch
- Separate Outdoor Workshop
Farming
- Electricity in Barn
Utilities
- Central Heating and Cooling System
- Heating System Uses Propane
- Propane
- Septic System
Listing and Financial Details
- Assessor Parcel Number 178-090-16-00
Map
Home Values in the Area
Average Home Value in this Area
Tax History
| Year | Tax Paid | Tax Assessment Tax Assessment Total Assessment is a certain percentage of the fair market value that is determined by local assessors to be the total taxable value of land and additions on the property. | Land | Improvement |
|---|---|---|---|---|
| 2023 | $10,845 | $380,631 | $380,631 | $0 |
| 2022 | $4,527 | $373,168 | $373,168 | $0 |
| 2021 | $4,550 | $365,851 | $365,851 | $0 |
| 2020 | $4,487 | $362,100 | $362,100 | $0 |
| 2019 | $3,591 | $42,009 | $42,009 | $0 |
Property History
| Date | Event | Price | Change | Sq Ft Price |
|---|---|---|---|---|
| 04/05/2025 04/05/25 | For Sale | $2,495,000 | +193.5% | $662 / Sq Ft |
| 03/19/2021 03/19/21 | Sold | $850,000 | 0.0% | $2 / Sq Ft |
| 03/12/2021 03/12/21 | Pending | -- | -- | -- |
| 01/04/2021 01/04/21 | For Sale | $850,000 | -- | $2 / Sq Ft |
Deed History
| Date | Type | Sale Price | Title Company |
|---|---|---|---|
| Grant Deed | $850,000 | Redwood Empire Ttl Co Of Men | |
| Grant Deed | $355,000 | Fidelity National Title |
Mortgage History
| Date | Status | Loan Amount | Loan Type |
|---|---|---|---|
| Open | $100,000 | New Conventional | |
| Closed | $140,000 | New Conventional | |
| Open | $637,500 | Purchase Money Mortgage |
Similar Home in Ukiah, CA
Source: Bay Area Real Estate Information Services (BAREIS)
MLS Number: 325029844
APN: 178-090-16-00
- 2521 Bartlett Ct
- 2621 Redemeyer Rd
- 471 Tehuacan Rd
- 360 Tehuacan Rd
- 2408 Celestin Ct
- 2404 Celestin Ct
- 801 Lake Mendocino Dr Unit 7
- 2925 Redemeyer Rd
- 3776 Eastside Calpella Rd
- 494 Beltrami Dr
- 451 Briarwood Dr
- 26 Blanco Place
- 700 Ford Rd
- 0 Stutsman Rd
- 77 Bonita Place
- 311 Lake Mendocino Dr Unit 12
- 201 Watson Rd
- 0 Ford Rd
- 1 Ford Rd
- 0 Masonite Rd
