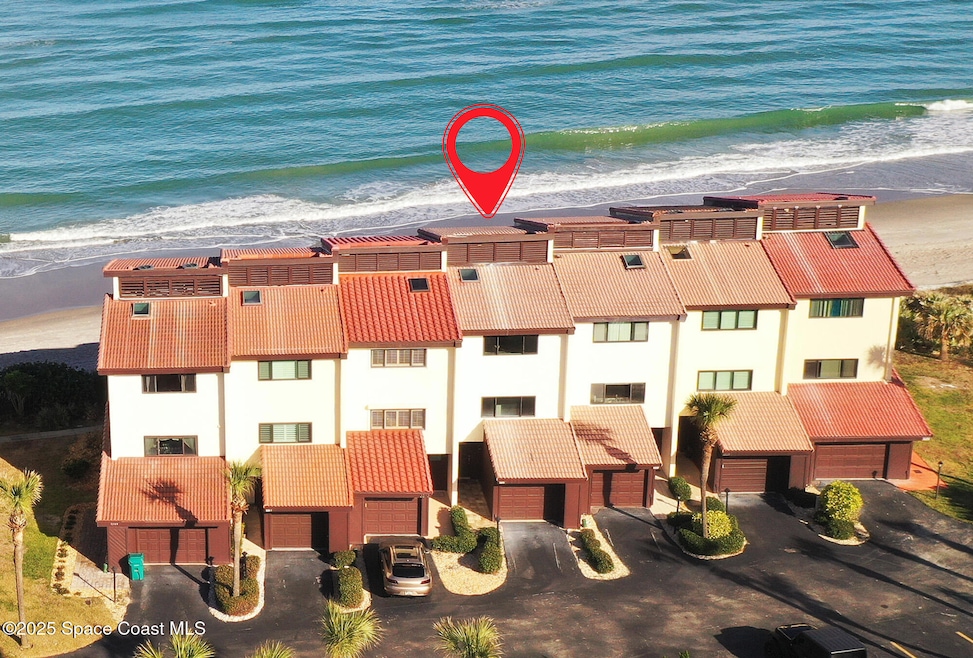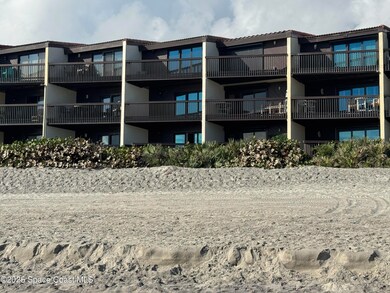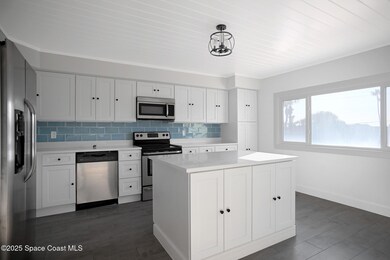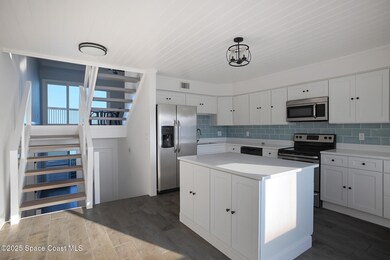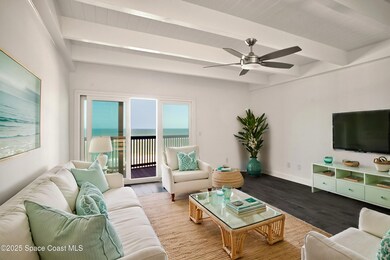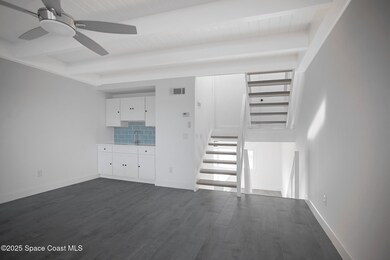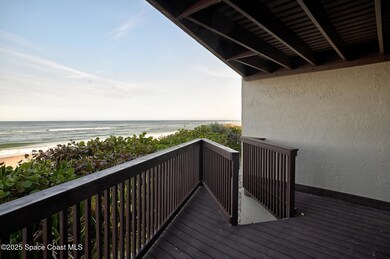
3215 S Highway A1a Melbourne Beach, FL 32951
Melbourne Beach NeighborhoodEstimated payment $4,884/month
Highlights
- Community Beach Access
- Ocean Front
- Gated Community
- Gemini Elementary School Rated A-
- Fitness Center
- Community Pool
About This Home
Stunning three story direct oceanfront townhome boasts 3 balconies over ocean and modern upgrades!
This beautifully updated residence boasts a host of elegant features that make it perfect for oceanfront living and entertaining. New Electrical Panel & Air Conditioning Condensers replaced.
Gorgeous Kitchen with center island. Enjoy cooking in a brand-new kitchen equipped with solid surface countertops, S/S appliances, new cabinetry, and an inviting eat-in area.
Expansive great room is perfect for gatherings and includes a stylish wet bar with new cabinets and countertops and impact slider to balcony.
Remodeled Bathrooms-All 2.5 bathrooms have been beautifully remodeled, offering a fresh and contemporary feel. Plank tile flooring throughout the home ensures easy upkeep. Impact Windows and Doors-Enjoy safety and energy efficiency with replaced impact glass window.
New garage door 2018. Many amenities include gym, community pools, tennis, river pier, playground, racquetball courts.
Townhouse Details
Home Type
- Townhome
Est. Annual Taxes
- $2,117
Year Built
- Built in 1981
Lot Details
- 1,307 Sq Ft Lot
- Ocean Front
- West Facing Home
- Front and Back Yard Sprinklers
HOA Fees
- $248 Monthly HOA Fees
Parking
- 1 Car Garage
- Garage Door Opener
- Guest Parking
Home Design
- Block Exterior
- Asphalt
- Stucco
Interior Spaces
- 1,526 Sq Ft Home
- 3-Story Property
- Security Gate
Kitchen
- Electric Oven
- Electric Range
- Microwave
- Dishwasher
Bedrooms and Bathrooms
- 3 Bedrooms
Laundry
- Dryer
- Washer
Outdoor Features
- Property has ocean access
Schools
- Gemini Elementary School
- Hoover Middle School
- Melbourne High School
Utilities
- Central Heating and Cooling System
- Cable TV Available
Listing and Financial Details
- Assessor Parcel Number 28-38-21-50-00000.0-0011.00
Community Details
Overview
- Association fees include ground maintenance, pest control
- Beach Woods Association, Phone Number (321) 729-6233
- Beach Woods Stage 1 Phase 1 Subdivision
- Maintained Community
Recreation
- Community Beach Access
- Tennis Courts
- Community Basketball Court
- Racquetball
- Community Playground
- Fitness Center
- Community Pool
Pet Policy
- Pets Allowed
Security
- Gated Community
Map
Home Values in the Area
Average Home Value in this Area
Tax History
| Year | Tax Paid | Tax Assessment Tax Assessment Total Assessment is a certain percentage of the fair market value that is determined by local assessors to be the total taxable value of land and additions on the property. | Land | Improvement |
|---|---|---|---|---|
| 2023 | $2,071 | $160,350 | $0 | $0 |
| 2022 | $1,923 | $155,680 | $0 | $0 |
| 2021 | $1,976 | $151,150 | $0 | $0 |
| 2020 | $1,923 | $149,070 | $0 | $0 |
| 2019 | $1,867 | $145,720 | $0 | $0 |
| 2018 | $1,865 | $143,010 | $0 | $0 |
| 2017 | $1,874 | $140,070 | $0 | $0 |
| 2016 | $1,898 | $225,000 | $225,000 | $0 |
| 2015 | $1,951 | $225,000 | $225,000 | $0 |
| 2014 | $1,961 | $225,000 | $225,000 | $0 |
Property History
| Date | Event | Price | Change | Sq Ft Price |
|---|---|---|---|---|
| 02/11/2025 02/11/25 | For Sale | $799,000 | -- | $524 / Sq Ft |
Similar Homes in Melbourne Beach, FL
Source: Space Coast MLS (Space Coast Association of REALTORS®)
MLS Number: 1037003
APN: 28-38-21-50-00000.0-0011.00
- 3207 S Highway A1a
- 3247 Beach View Way
- 3231 Sea Oats Cir
- 3237 Sea Oats Cir
- 3173 Beach Winds Ct
- 3253 Sea Oats Cir
- 3259 Sea Oats Cir
- 3255 Sand Ct
- 3212 Sand Dunes Ct
- 3301 River Villa Way
- 3200 River Winds Ct
- 232 River Walk Dr
- 185 Richards Rd
- 3214 Sea Shore Way
- 3232 River Villa Way
- 101 La Costa St Unit 5-B
- 105 La Costa St Unit 5-C
- 105 La Costa St Unit 6
- 3220 River Villa Way Unit 114
- 3220 River Villa Way Unit 153
