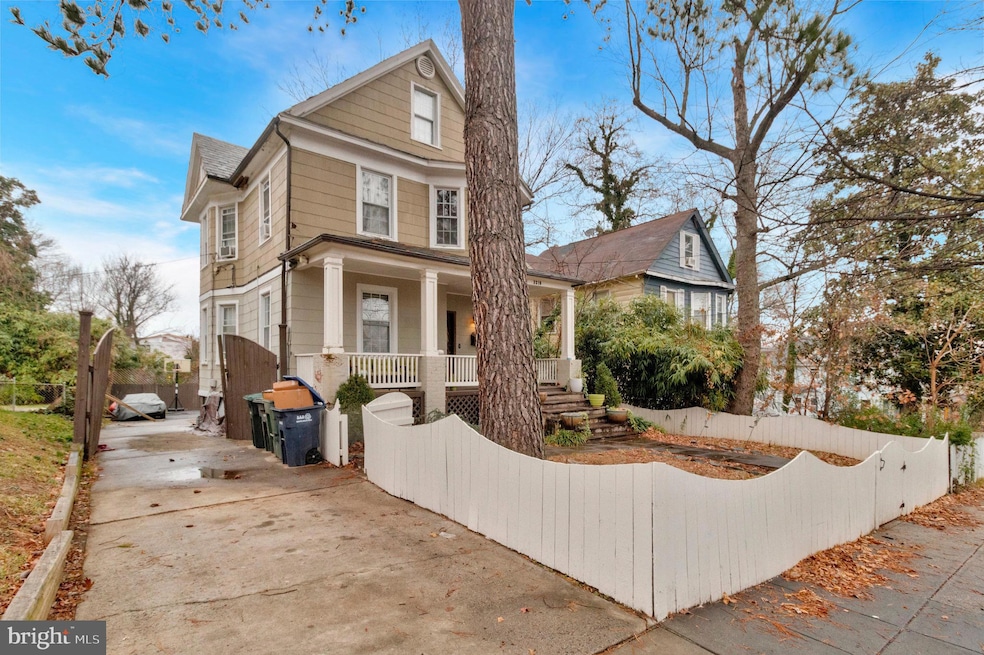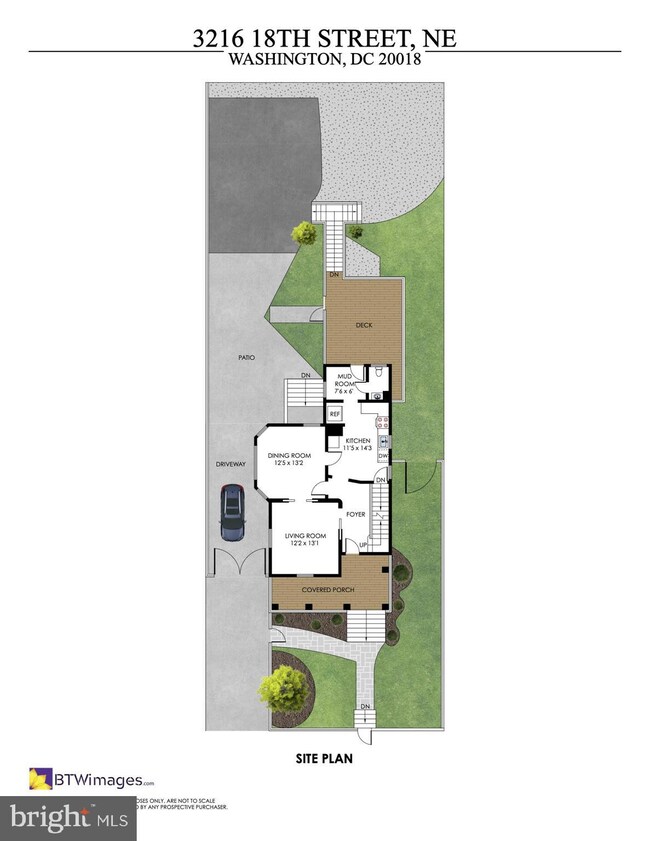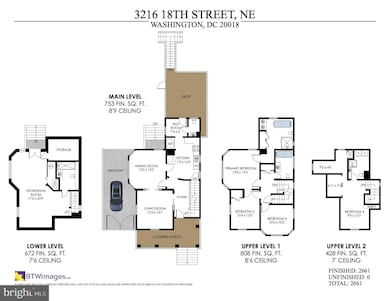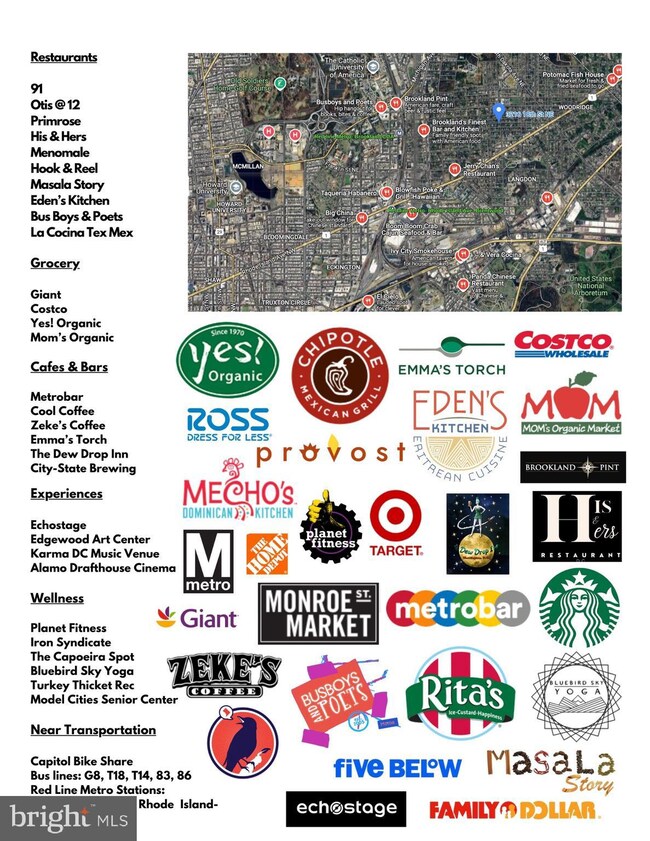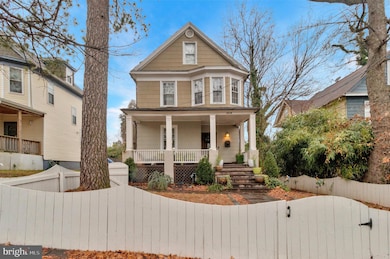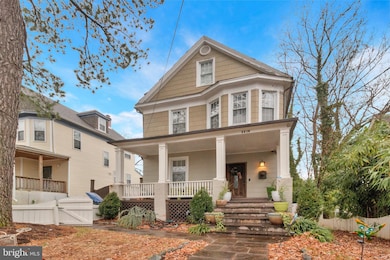
3216 18th St NE Washington, DC 20018
Brookland NeighborhoodEstimated payment $4,604/month
Highlights
- Popular Property
- Wood Flooring
- No HOA
- Traditional Architecture
- Attic
- Game Room
About This Home
Big Lot. Bold Bones. Even Bigger Potential. This detached gem sits in one of DC’s most promising pockets, offering space, character, and the kind of upside that’s getting harder to find. Rich with original details and thoughtfully laid out across four finished levels, it’s livable as-is but primed for a buyer with vision who knows how to turn potential into equity. With over 2,660 finished square feet, the home features a true foyer, separate living and dining rooms, and a spacious kitchen with direct access to a mudroom and a generous backyard. Upstairs are four bedrooms, with the top floor offering creative flexibility as a loft, home office, or private suite. The finished basement has 7'6" ceiling height and a large rec room, ideal for conversion into an income-producing unit, guest space, or studio. Whether you’re a developer looking for your next project or a buyer ready to put your own stamp on a home with presence and potential, this one delivers both space and opportunity. Situated between two red line Metro stations and close to Catholic and Trinity Universities, the home is minutes from DC’s culinary favorites, beer gardens, live music venues, markets, the upcoming Trader Joe’s, Fort Totten’s redevelopment corridor, Edgewood Recreation Center, and the Metropolitan Branch Trail. It’s connected, convenient, and still has that tucked-away neighborhood feel. Yes, it needs some love, but with comps pushing north of $1.4M, this is a canvas with the right fundamentals to back it up. The opportunity is here. This is your invitation to bring it to life.
Home Details
Home Type
- Single Family
Est. Annual Taxes
- $5,427
Year Built
- Built in 1910 | Remodeled in 2004
Lot Details
- 4,620 Sq Ft Lot
Home Design
- Traditional Architecture
- Slab Foundation
- Wood Siding
Interior Spaces
- Property has 4 Levels
- Chair Railings
- Crown Molding
- Entrance Foyer
- Sitting Room
- Living Room
- Dining Room
- Game Room
- Wood Flooring
- Attic
Kitchen
- Eat-In Kitchen
- Gas Oven or Range
- Self-Cleaning Oven
- Range Hood
- Ice Maker
- Dishwasher
Bedrooms and Bathrooms
- 4 Bedrooms
Laundry
- Dryer
- Washer
Finished Basement
- Walk-Out Basement
- Basement Fills Entire Space Under The House
- Connecting Stairway
- Rear Basement Entry
Home Security
- Motion Detectors
- Monitored
Parking
- On-Street Parking
- Off-Street Parking
Accessible Home Design
- Doors are 32 inches wide or more
- More Than Two Accessible Exits
Schools
- Burroughs Educational Campus Elementary School
- Brookland Education Campus At Bunker Hill Middle School
- Dunbar Senior High School
Utilities
- Forced Air Heating and Cooling System
- Vented Exhaust Fan
- Natural Gas Water Heater
Community Details
- No Home Owners Association
- Brookland Subdivision
Listing and Financial Details
- Tax Lot 16
- Assessor Parcel Number 4142//0016
Map
Home Values in the Area
Average Home Value in this Area
Tax History
| Year | Tax Paid | Tax Assessment Tax Assessment Total Assessment is a certain percentage of the fair market value that is determined by local assessors to be the total taxable value of land and additions on the property. | Land | Improvement |
|---|---|---|---|---|
| 2024 | $5,427 | $725,530 | $389,050 | $336,480 |
| 2023 | $5,187 | $699,450 | $378,190 | $321,260 |
| 2022 | $4,760 | $638,740 | $346,870 | $291,870 |
| 2021 | $4,620 | $619,910 | $341,740 | $278,170 |
| 2020 | $4,280 | $598,840 | $331,530 | $267,310 |
| 2019 | $3,897 | $577,800 | $316,010 | $261,790 |
| 2018 | $3,555 | $556,400 | $0 | $0 |
| 2017 | $3,238 | $507,120 | $0 | $0 |
| 2016 | $2,950 | $483,610 | $0 | $0 |
| 2015 | $2,684 | $428,670 | $0 | $0 |
| 2014 | $2,450 | $358,450 | $0 | $0 |
Property History
| Date | Event | Price | Change | Sq Ft Price |
|---|---|---|---|---|
| 04/10/2025 04/10/25 | For Sale | $744,000 | -- | $280 / Sq Ft |
Deed History
| Date | Type | Sale Price | Title Company |
|---|---|---|---|
| Warranty Deed | $255,000 | -- | |
| Deed | $210,000 | -- |
Mortgage History
| Date | Status | Loan Amount | Loan Type |
|---|---|---|---|
| Open | $560,000 | New Conventional | |
| Closed | $450,000 | New Conventional | |
| Closed | $114,600 | No Value Available | |
| Closed | $360,500 | New Conventional | |
| Previous Owner | $114,600 | Credit Line Revolving | |
| Previous Owner | $295,000 | New Conventional | |
| Previous Owner | $193,357 | FHA |
Similar Homes in Washington, DC
Source: Bright MLS
MLS Number: DCDC2194282
APN: 4142-0016
- 3137 18th St NE
- 1810 Irving St NE
- 1925 Lawrence St NE
- 1908 Irving St NE
- 1444 Newton St NE
- 1448 Newton St NE
- 3011 20th St NE Unit 3
- 3011 20th St NE Unit 1
- 1732 Girard St NE
- 3009 20th St NE
- 1914 Newton St NE
- 1416 Kearny St NE
- 1427 Kearny St NE
- 1801 Otis St NE Unit 6
- 1801 Otis St NE Unit 5
- 3200 22nd St NE Unit 102
- 3200 22nd St NE Unit 1
- 3200 22nd St NE Unit 203
- 3200 22nd St NE Unit 104
- 3200 22nd St NE Unit 2
