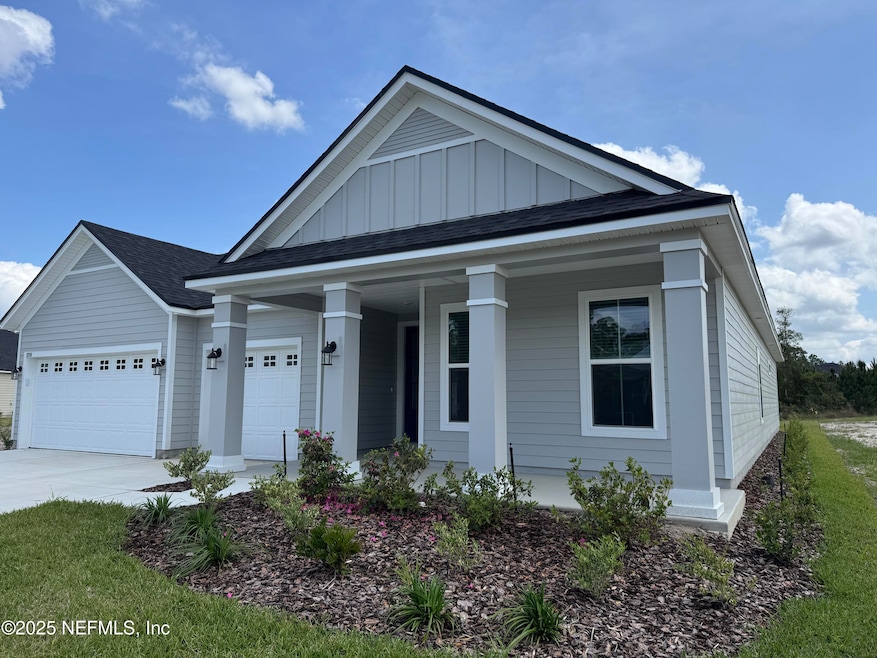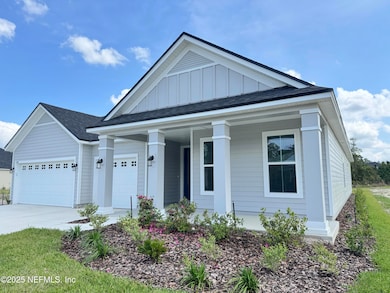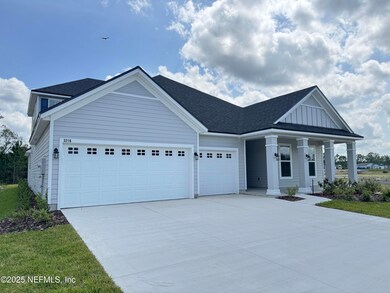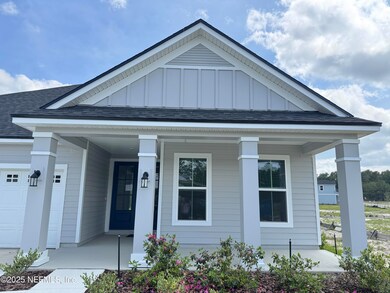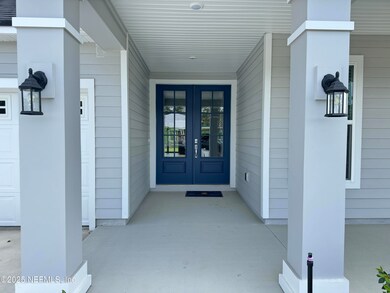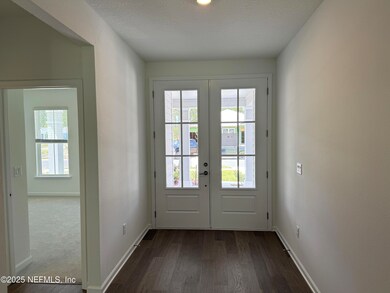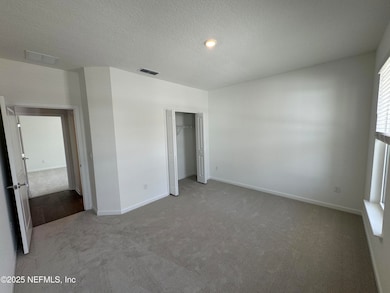
3216 Saffron Ct Middleburg, FL 32043
Beacon Lake NeighborhoodEstimated payment $3,412/month
Highlights
- Under Construction
- Traditional Architecture
- Children's Pool
- Ocean Palms Elementary School Rated A
- Great Room
- Jogging Path
About This Home
The Avalon II H is a spacious home offering 2,874 square feet of living space. This model features:
5 bedrooms, 4 bathrooms, 3-car garage
Gourmet kitchen, Coffered ceiling in the great room, Large shower and water closet.
Located on a preserve home site
This home is part of Hyland Trail, an expansive 750-acre community in Clay County, situated along Henley Road. Hyland Trail seamlessly blends modern living with natural beauty, offering residents a range of thoughtfully designed amenities:Multi-purpose trail network connecting neighborhood parks
Resort-style pool
Dynamic play park for children
Dedicated dog park
Home Details
Home Type
- Single Family
Est. Annual Taxes
- $3,706
Year Built
- Built in 2025 | Under Construction
Lot Details
- 10,454 Sq Ft Lot
- Cleared Lot
HOA Fees
- $13 Monthly HOA Fees
Parking
- 3 Car Attached Garage
- Garage Door Opener
Home Design
- Traditional Architecture
- Wood Frame Construction
- Shingle Roof
Interior Spaces
- 2,875 Sq Ft Home
- 1-Story Property
- Entrance Foyer
- Great Room
- Dining Room
- Fire and Smoke Detector
Kitchen
- Eat-In Kitchen
- Breakfast Bar
- Electric Oven
- Electric Range
- Microwave
- Dishwasher
- Kitchen Island
- Disposal
Flooring
- Carpet
- Tile
Bedrooms and Bathrooms
- 4 Bedrooms
- Split Bedroom Floorplan
- 4 Full Bathrooms
- Bathtub With Separate Shower Stall
Laundry
- Laundry on lower level
- Electric Dryer Hookup
Outdoor Features
- Rear Porch
Schools
- Lake Asbury Elementary And Middle School
- Clay High School
Utilities
- Central Heating and Cooling System
- Electric Water Heater
Listing and Financial Details
- Assessor Parcel Number 15052500933800586
Community Details
Overview
- Hyland Trail Subdivision
Recreation
- Community Playground
- Children's Pool
- Park
- Dog Park
- Jogging Path
Map
Home Values in the Area
Average Home Value in this Area
Property History
| Date | Event | Price | Change | Sq Ft Price |
|---|---|---|---|---|
| 04/18/2025 04/18/25 | Pending | -- | -- | -- |
| 04/14/2025 04/14/25 | Price Changed | $553,490 | +3.7% | $193 / Sq Ft |
| 04/11/2025 04/11/25 | For Sale | $533,490 | -- | $186 / Sq Ft |
Similar Homes in Middleburg, FL
Source: realMLS (Northeast Florida Multiple Listing Service)
MLS Number: 2081199
- 3523 Americana Dr
- 3216 Saffron Ct
- 162 Ripple Rd
- 386 Whirlwind Place
- 86 Ripple Rd
- 34 Twilight Ln
- 34 Twilight Ln
- 34 Twilight Ln
- 34 Twilight Ln
- 134 Wind Chime Ln
- 227 Wind Chime Ln
- 32 Whirlwind Place
- 117 Whirlwind Place
- 494 Whirlwind Place
- 128 Whirlwind Place
- 85 Nightfall Ct
- 417 Whirlwind Place
- 385 Whirlwind Place
- 343 Whirlwind Place
- 245 Whirlwind Place
