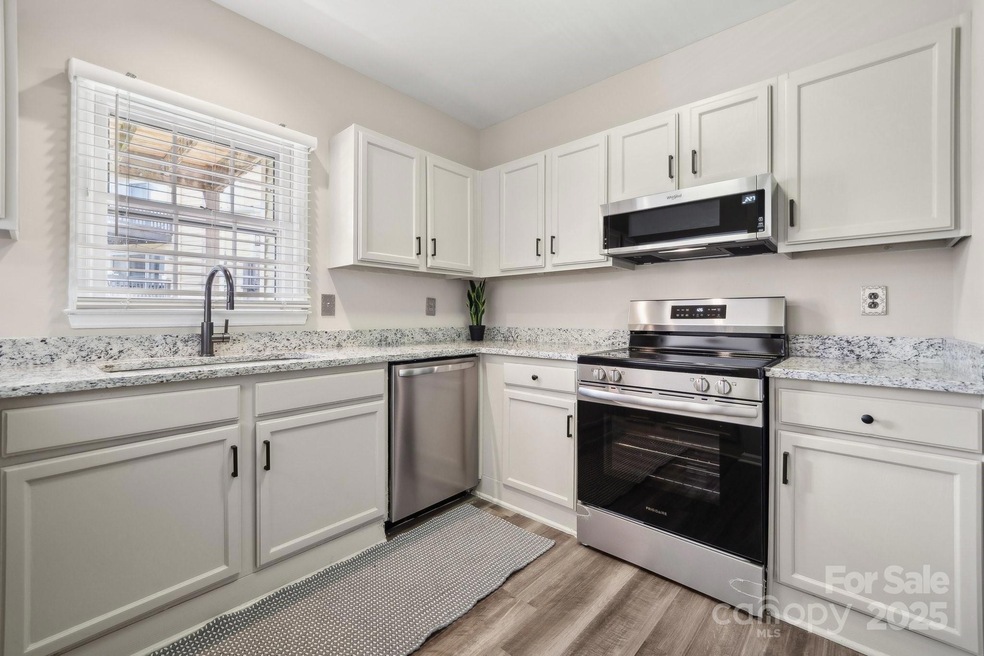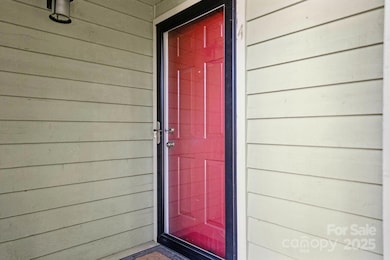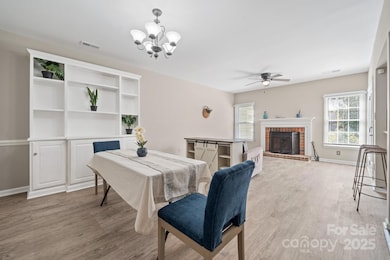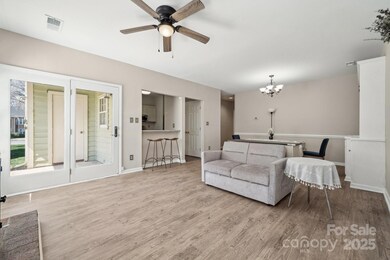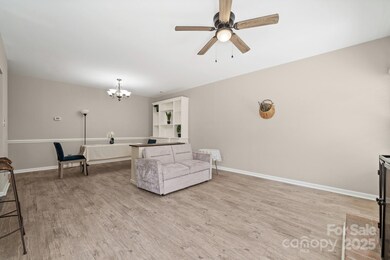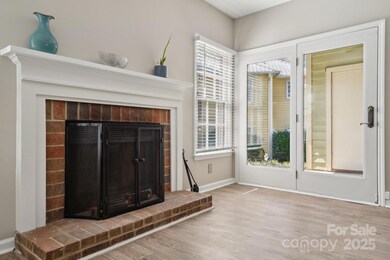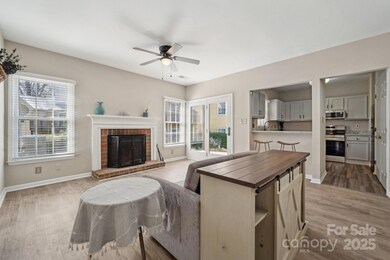
3216 Selwyn Farms Ln Unit 4 Charlotte, NC 28209
Ashbrook-Clawson Village NeighborhoodHighlights
- Farmhouse Style Home
- Community Pool
- Laundry Room
- Dilworth Elementary School: Latta Campus Rated A-
- Covered patio or porch
- French Doors
About This Home
As of April 2025Welcome to this recently updated, main level, 2-bedroom, 2-bathroom condo in the highly sought after Hunters run community, located just minutes from South End, Dilworth, & Uptown Charlotte. Updates include new vinyl plank flooring, fresh paint, new vanity sinks, light fixtures, & more! The beautiful kitchen w/bar seating area boasts updated cabinets, new countertops, new stainless-steel appliances, new farmhouse sink-perfect for both everyday cooking & entertaining. It flows seamlessly into the inviting living room, complete w/custom built-ins, a charming wood-burning fireplace, & French doors leading out to the outdoor patio, creating the perfect space to relax & unwind. Both primary and secondary bedrooms feature walk-in closets, spacious updated bathrooms w/fresh paint, new vanity sinks, & new vinyl plank flooring. Refrigerator, washer, and dryer all convey with the home! Home is conveniently located near the community pool, just in time to soak up the summer!
Last Agent to Sell the Property
Coldwell Banker Realty Brokerage Email: danielle.scurry@cbrealty.com License #239440

Property Details
Home Type
- Condominium
Est. Annual Taxes
- $2,260
Year Built
- Built in 1985
HOA Fees
- $344 Monthly HOA Fees
Parking
- 2 Open Parking Spaces
Home Design
- Farmhouse Style Home
- Slab Foundation
- Wood Siding
Interior Spaces
- 1,096 Sq Ft Home
- 1-Story Property
- Wired For Data
- Ceiling Fan
- Wood Burning Fireplace
- French Doors
- Living Room with Fireplace
- Vinyl Flooring
Kitchen
- Electric Range
- Microwave
- Dishwasher
- Disposal
Bedrooms and Bathrooms
- 2 Main Level Bedrooms
- 2 Full Bathrooms
Laundry
- Laundry Room
- Dryer
- Washer
Outdoor Features
- Covered patio or porch
Schools
- Dilworth Elementary School
- Sedgefield Middle School
- Myers Park High School
Utilities
- Central Heating and Cooling System
- Cable TV Available
Listing and Financial Details
- Assessor Parcel Number 149-222-38
Community Details
Overview
- Association Management Solutions Association, Phone Number (704) 940-6100
- Hunters Run Subdivision
- Mandatory home owners association
Recreation
- Community Pool
Map
Home Values in the Area
Average Home Value in this Area
Property History
| Date | Event | Price | Change | Sq Ft Price |
|---|---|---|---|---|
| 04/09/2025 04/09/25 | Sold | $365,000 | 0.0% | $333 / Sq Ft |
| 03/14/2025 03/14/25 | For Sale | $365,000 | 0.0% | $333 / Sq Ft |
| 03/14/2025 03/14/25 | Off Market | $365,000 | -- | -- |
Tax History
| Year | Tax Paid | Tax Assessment Tax Assessment Total Assessment is a certain percentage of the fair market value that is determined by local assessors to be the total taxable value of land and additions on the property. | Land | Improvement |
|---|---|---|---|---|
| 2023 | $2,260 | $278,247 | $0 | $278,247 |
| 2022 | $1,911 | $185,000 | $0 | $185,000 |
| 2021 | $1,900 | $185,000 | $0 | $185,000 |
| 2020 | $1,892 | $185,000 | $0 | $185,000 |
| 2019 | $1,877 | $185,000 | $0 | $185,000 |
| 2018 | $1,692 | $123,400 | $40,000 | $83,400 |
| 2017 | $1,660 | $123,400 | $40,000 | $83,400 |
| 2016 | $1,651 | $123,400 | $40,000 | $83,400 |
| 2015 | $1,639 | $123,400 | $40,000 | $83,400 |
| 2014 | $1,624 | $123,400 | $40,000 | $83,400 |
Mortgage History
| Date | Status | Loan Amount | Loan Type |
|---|---|---|---|
| Open | $346,750 | New Conventional | |
| Previous Owner | $45,173 | Unknown | |
| Previous Owner | $163,000 | New Conventional | |
| Previous Owner | $159,300 | New Conventional | |
| Previous Owner | $152,000 | New Conventional | |
| Previous Owner | $134,055 | FHA | |
| Previous Owner | $128,364 | FHA | |
| Previous Owner | $119,000 | New Conventional | |
| Previous Owner | $15,000 | Unknown | |
| Previous Owner | $126,900 | Fannie Mae Freddie Mac | |
| Previous Owner | $10,000 | Stand Alone Second | |
| Previous Owner | $115,425 | Purchase Money Mortgage | |
| Previous Owner | $88,550 | Credit Line Revolving | |
| Previous Owner | $96,000 | Purchase Money Mortgage |
Deed History
| Date | Type | Sale Price | Title Company |
|---|---|---|---|
| Warranty Deed | $365,000 | Cardinal Title | |
| Warranty Deed | $123,000 | -- | |
| Warranty Deed | $120,000 | -- |
Similar Homes in Charlotte, NC
Source: Canopy MLS (Canopy Realtor® Association)
MLS Number: 4211770
APN: 149-222-38
- 766 Marsh Rd Unit 2
- 3210 Selwyn Farms Ln Unit 7
- 732 Shawnee Dr
- 814 Selwyn Oaks Ct Unit 9/A&B
- 3321 Auburn Ave
- 3825 Selwyn Farms Ln
- 846 Wriston Place
- 3209 Mayfield Ave Unit 11
- 665 Melbourne Ct
- 3505 Trent St
- 3516 Mill Stream Ct
- 428 Dover Ave
- 1114 Hartford Ave
- 3033 Sunset Dr
- 3019 Sunset Dr
- 1117 Sedgefield Rd
- 1018 Davant Ln
- 3408 Anson St
- 532 Scaleybark Rd
- 576 Scaleybark Rd
