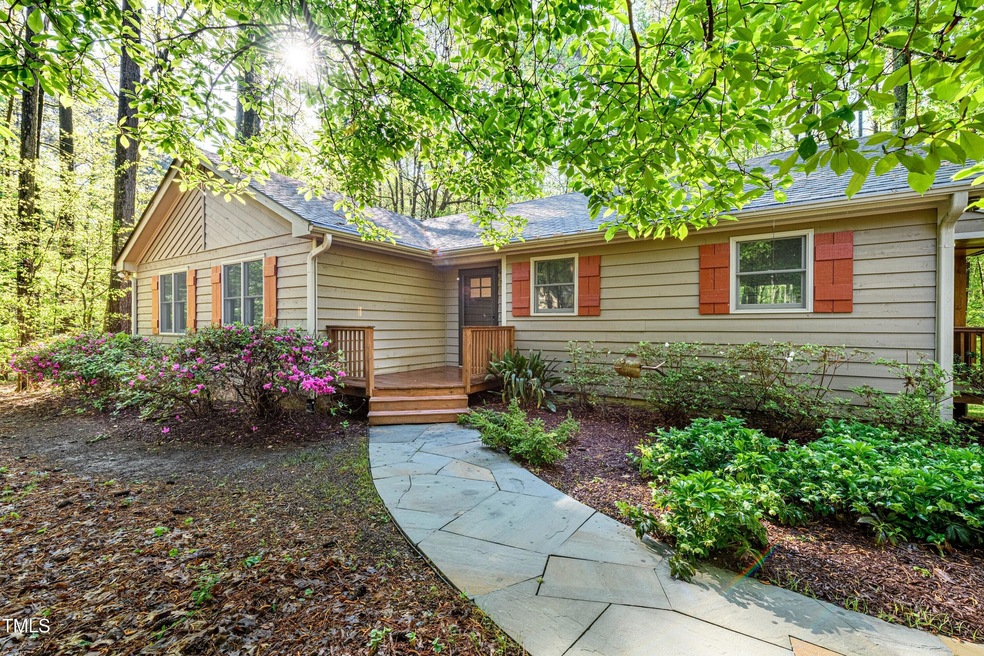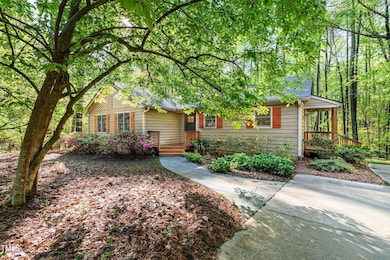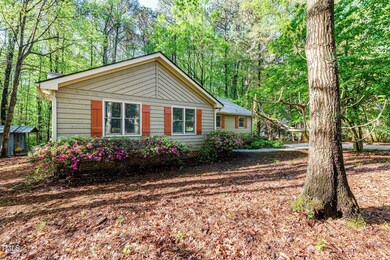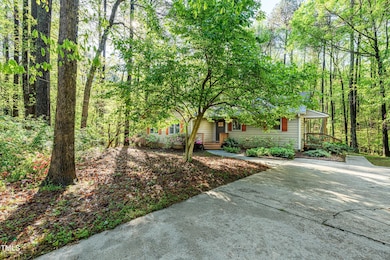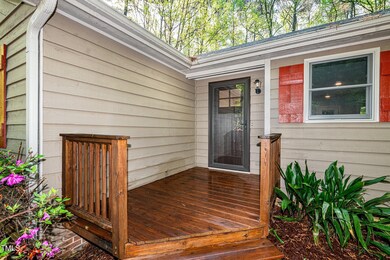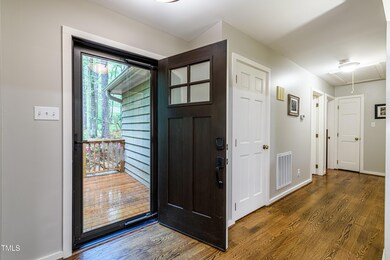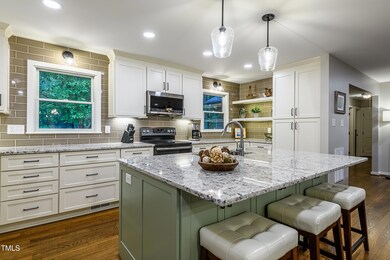
3217 Brennan Dr Raleigh, NC 27613
Stonehenge NeighborhoodEstimated payment $3,032/month
Highlights
- 0.94 Acre Lot
- Deck
- No HOA
- Open Floorplan
- Granite Countertops
- Screened Porch
About This Home
Are you looking for a fabulous kitchen, great location, large lot, and no city taxes? This one will check all your boxes. Extensively updated with a million-dollar-looking kitchen - soft close drawers & cabinets, shaker style, tile backsplash, display shelves, large seated island, and more! Truly a chef's delight. The site finished hardwood floors flow seamlessly through the main areas for easy maintenance. You'll appreciate the view of your almost acre lot with large windows & AHHHMAZING screened-in porch. It is like an extension of your living area! You may even get to see some deer and native birds. Back inside, your primary suite is tucked in the rear of the home with French doors leading to a private deck and an updated bathroom with a walk-in shower. Each guest room offers flexible space with a shared hall bath. When you need that special ingredient, you are within .5 miles of Trader Joe's, and when you aren't in the mood to cook, you've got Margauxs (a N Raleigh staple), Briggs, Duck Donuts, a quaint coffee shop, and more. You'll enjoy the convenient location with easy access to 540, too!
Home Details
Home Type
- Single Family
Est. Annual Taxes
- $2,897
Year Built
- Built in 1979
Lot Details
- 0.94 Acre Lot
- Property fronts a state road
- Landscaped with Trees
Home Design
- Block Foundation
- Shingle Roof
- Wood Siding
Interior Spaces
- 1,484 Sq Ft Home
- 1-Story Property
- Open Floorplan
- Smooth Ceilings
- Ceiling Fan
- Gas Log Fireplace
- Propane Fireplace
- Entrance Foyer
- Living Room with Fireplace
- Combination Dining and Living Room
- Screened Porch
- Storage
- Laundry Room
Kitchen
- Breakfast Bar
- Electric Range
- Microwave
- Dishwasher
- Kitchen Island
- Granite Countertops
Flooring
- Carpet
- Laminate
- Luxury Vinyl Tile
Bedrooms and Bathrooms
- 3 Bedrooms
- Walk-In Closet
- 2 Full Bathrooms
- Walk-in Shower
Parking
- 2 Parking Spaces
- Private Driveway
Outdoor Features
- Deck
- Outdoor Storage
Schools
- Barton Pond Elementary School
- Carroll Middle School
- Sanderson High School
Utilities
- Forced Air Heating and Cooling System
- Heat Pump System
- Propane
- Electric Water Heater
- Septic Tank
- Septic System
Community Details
- No Home Owners Association
- Brandon Station Subdivision
Listing and Financial Details
- Assessor Parcel Number 0798119528
Map
Home Values in the Area
Average Home Value in this Area
Tax History
| Year | Tax Paid | Tax Assessment Tax Assessment Total Assessment is a certain percentage of the fair market value that is determined by local assessors to be the total taxable value of land and additions on the property. | Land | Improvement |
|---|---|---|---|---|
| 2024 | $2,897 | $463,349 | $200,000 | $263,349 |
| 2023 | $2,438 | $310,180 | $100,000 | $210,180 |
| 2022 | $2,260 | $310,180 | $100,000 | $210,180 |
| 2021 | $2,004 | $282,325 | $100,000 | $182,325 |
| 2020 | $1,971 | $282,325 | $100,000 | $182,325 |
| 2019 | $2,005 | $243,025 | $100,000 | $143,025 |
| 2018 | $1,844 | $243,025 | $100,000 | $143,025 |
| 2017 | $1,748 | $243,025 | $100,000 | $143,025 |
| 2016 | $1,713 | $235,230 | $100,000 | $135,230 |
| 2015 | $1,623 | $230,828 | $86,000 | $144,828 |
| 2014 | $1,539 | $230,828 | $86,000 | $144,828 |
Property History
| Date | Event | Price | Change | Sq Ft Price |
|---|---|---|---|---|
| 04/11/2025 04/11/25 | Pending | -- | -- | -- |
| 04/10/2025 04/10/25 | For Sale | $500,000 | -- | $337 / Sq Ft |
Deed History
| Date | Type | Sale Price | Title Company |
|---|---|---|---|
| Warranty Deed | $215,500 | None Available | |
| Warranty Deed | $169,000 | -- |
Mortgage History
| Date | Status | Loan Amount | Loan Type |
|---|---|---|---|
| Open | $78,000 | Credit Line Revolving | |
| Open | $172,000 | New Conventional | |
| Closed | $23,000 | Credit Line Revolving | |
| Closed | $196,200 | Adjustable Rate Mortgage/ARM | |
| Closed | $215,000 | Purchase Money Mortgage | |
| Previous Owner | $140,800 | Fannie Mae Freddie Mac | |
| Previous Owner | $146,500 | No Value Available |
Similar Homes in Raleigh, NC
Source: Doorify MLS
MLS Number: 10088031
APN: 0798.17-11-9528-000
- 3101 Rutledge Ct
- 3402 Brady Hollow Way
- 3004 Eden Harbor Ct
- 3000 Eden Harbor Ct
- 8310 Hempshire Place Unit 106
- 8418 Wheatstone Ln
- 8326 Ray Rd
- 11801 Strickland Rd
- 8100 Knebworth Ct
- 7707 Falcon Rest Cir Unit 7707
- 7706 Falcon Rest Cir
- 7708 Falcon Rest Cir Unit 7708
- 7712 Falcon Rest Cir Unit 7712
- 7736 Falcon Rest Cir Unit 7736
- 7820 Falcon Rest Cir Unit 7820
- 2609 Brookstone Ridge Loop
- 7713 Stonehenge Farm Ln
- 8713 Gleneagles Dr
- 3312 Clandon Park Dr
- 8940 Wildwood Links
