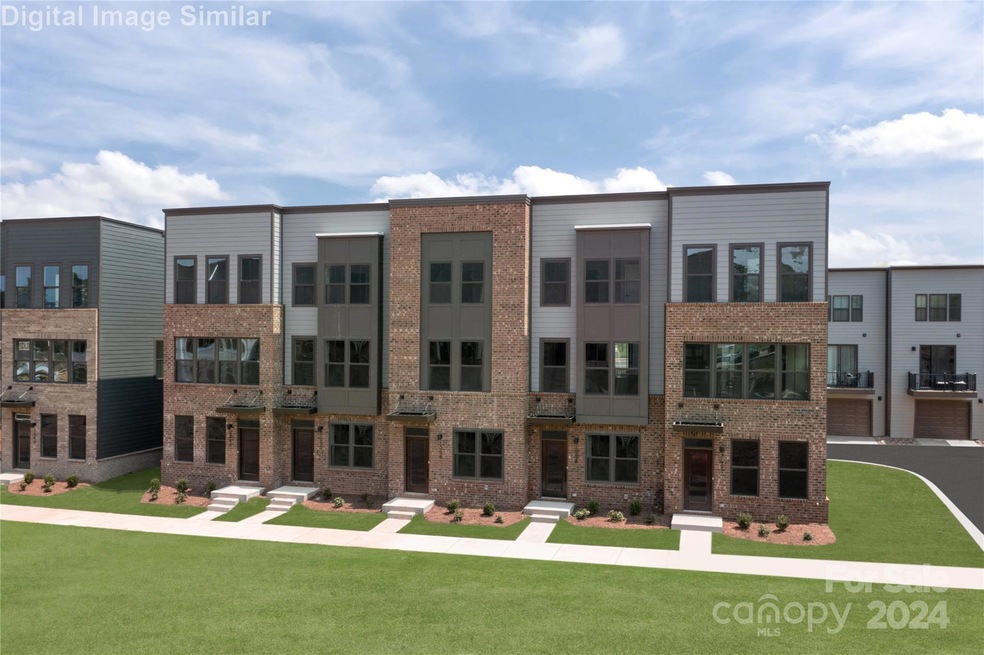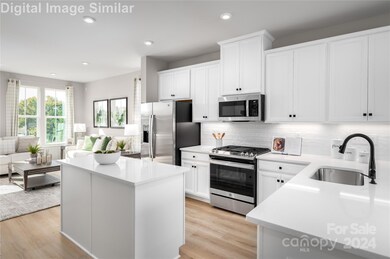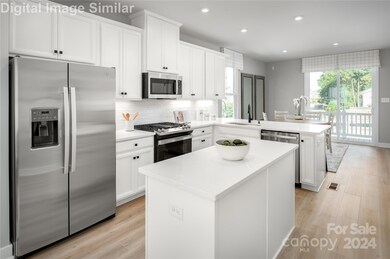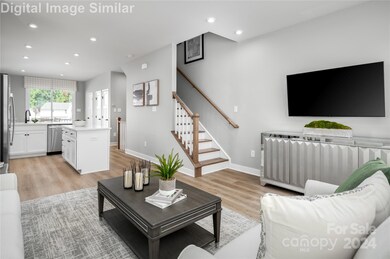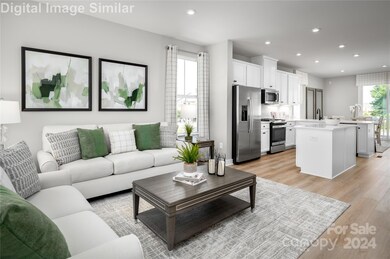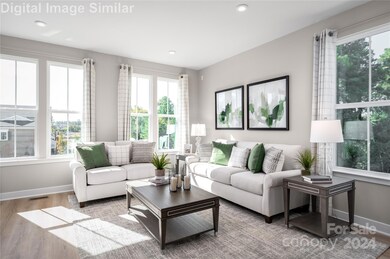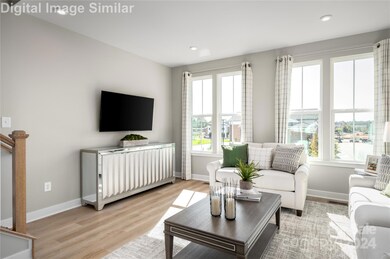
3217 Coquina Ln Charlotte, NC 28206
Double Oaks NeighborhoodHighlights
- New Construction
- Deck
- Lawn
- Open Floorplan
- Modern Architecture
- Front Porch
About This Home
As of October 2024Spec - This floorplan has 3 bedrooms with 3.5 baths, and showcases elevation M with full brick and a 1 car garage with driveway space. Interior features include LVP throughout the main level and on stairs, a gourmet kitchen island, 42" cabinets, contemporary hardware pulls, wall tile backsplash, kitchen cabinet enhancement package, quartz kitchen and bathroom countertops, and recessed lights in the kitchen, living and dining rooms and all bedrooms. It also includes stainless steel appliances including a side-by-side refrigerator, washer/dryer and kitchen backsplash. The owner's bathroom features a nice shower with a seat, framed doors and double-bowl vanities. Buy now and receive up to $3.5% towards closing costs with the use of our preferred lender! Primary Residence
Last Agent to Sell the Property
NVR Homes, Inc./Ryan Homes Brokerage Email: tobrien@ryanhomes.com
Last Buyer's Agent
Non Member
Canopy Administration
Townhouse Details
Home Type
- Townhome
Year Built
- Built in 2024 | New Construction
Lot Details
- Lawn
HOA Fees
- $205 Monthly HOA Fees
Parking
- 1 Car Attached Garage
- Rear-Facing Garage
- Garage Door Opener
- Driveway
Home Design
- Modern Architecture
- Brick Exterior Construction
- Slab Foundation
Interior Spaces
- 3-Story Property
- Open Floorplan
- Insulated Windows
- Entrance Foyer
Kitchen
- Electric Oven
- Electric Range
- Range Hood
- Microwave
- Plumbed For Ice Maker
- Dishwasher
- Kitchen Island
- Disposal
Flooring
- Tile
- Vinyl
Bedrooms and Bathrooms
- 3 Bedrooms
- Walk-In Closet
Laundry
- Laundry Room
- Dryer
- Washer
Outdoor Features
- Deck
- Front Porch
Utilities
- Central Air
- Underground Utilities
- Electric Water Heater
- Cable TV Available
Community Details
- Northerly Townhomes Condos
- Built by Ryan Homes
- Northerly Townhomes Subdivision, Clarendon M Urban Spec Floorplan
- Mandatory home owners association
Listing and Financial Details
- Assessor Parcel Number 07707813
Map
Home Values in the Area
Average Home Value in this Area
Property History
| Date | Event | Price | Change | Sq Ft Price |
|---|---|---|---|---|
| 10/28/2024 10/28/24 | Sold | $399,990 | 0.0% | $250 / Sq Ft |
| 08/19/2024 08/19/24 | Pending | -- | -- | -- |
| 08/16/2024 08/16/24 | Off Market | $399,990 | -- | -- |
| 08/12/2024 08/12/24 | Price Changed | $399,990 | -3.0% | $250 / Sq Ft |
| 07/16/2024 07/16/24 | Price Changed | $412,210 | +8.5% | $257 / Sq Ft |
| 06/03/2024 06/03/24 | Price Changed | $379,990 | -6.9% | $237 / Sq Ft |
| 05/06/2024 05/06/24 | For Sale | $407,985 | -- | $255 / Sq Ft |
Tax History
| Year | Tax Paid | Tax Assessment Tax Assessment Total Assessment is a certain percentage of the fair market value that is determined by local assessors to be the total taxable value of land and additions on the property. | Land | Improvement |
|---|---|---|---|---|
| 2024 | -- | $90,000 | $90,000 | -- |
Similar Homes in Charlotte, NC
Source: Canopy MLS (Canopy Realtor® Association)
MLS Number: 4137049
APN: 077-078-13
- 1508 Samuel St Unit D
- 3216 Moss Ln
- 1520 Norris Ave
- 2551 Statesville Ave
- 1518 Norris Ave
- 2606 Double Oaks Rd
- 1425 Norris Ave
- 3215 Isenhour St
- 1142 Mona Dr
- 828 Holland Ave
- 1401 Lasalle St
- 1849 Brownstone St
- 1857 Brownstone St
- 1413 Hateras Ave
- 815 Justice Ave
- 811 Justice Ave
- 1209 Moretz Ave
- 1400 Russell Ave
- 2508 Druid Hills Way
- 2416 Julia Ave
