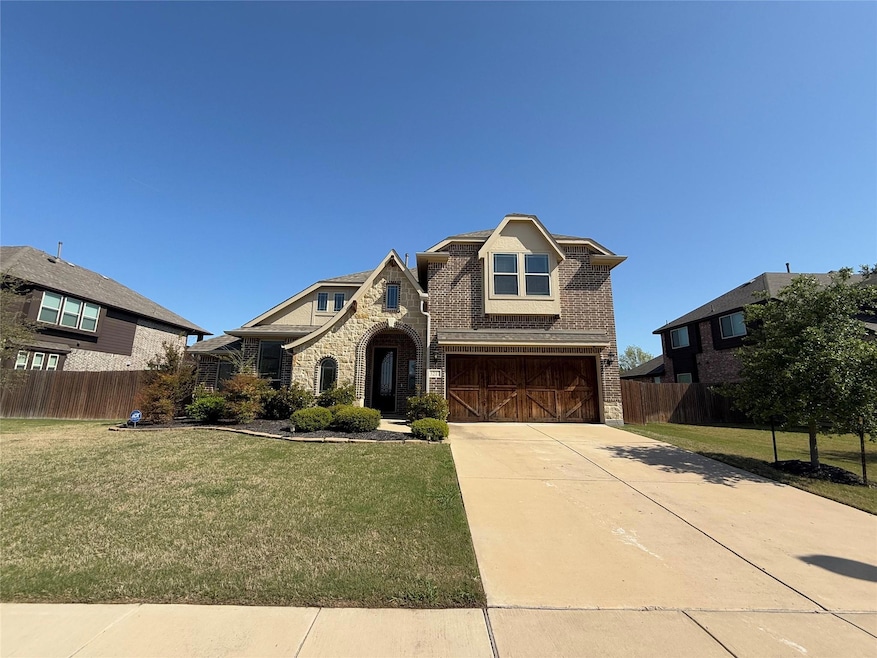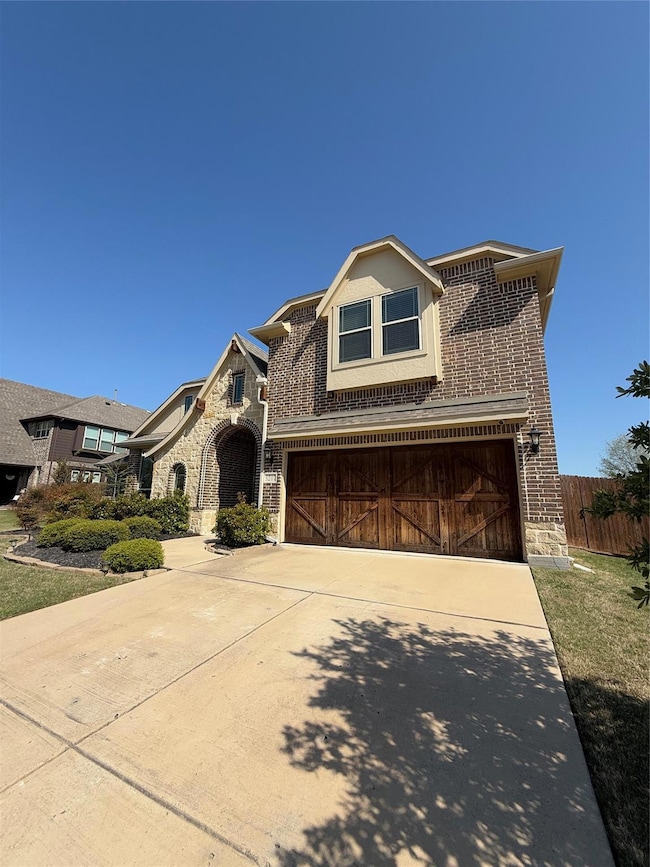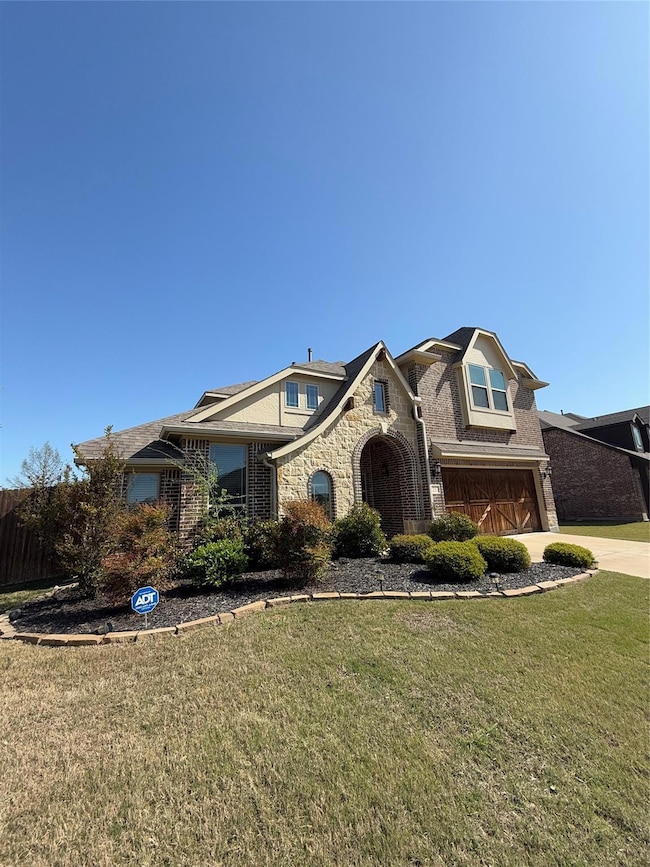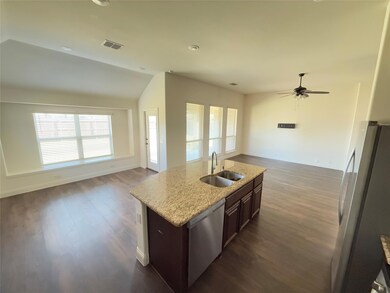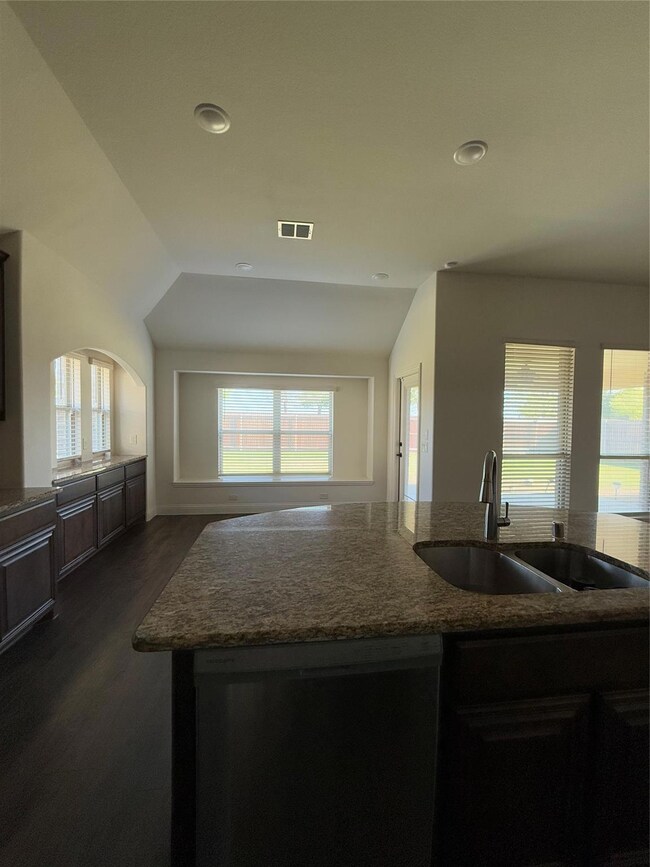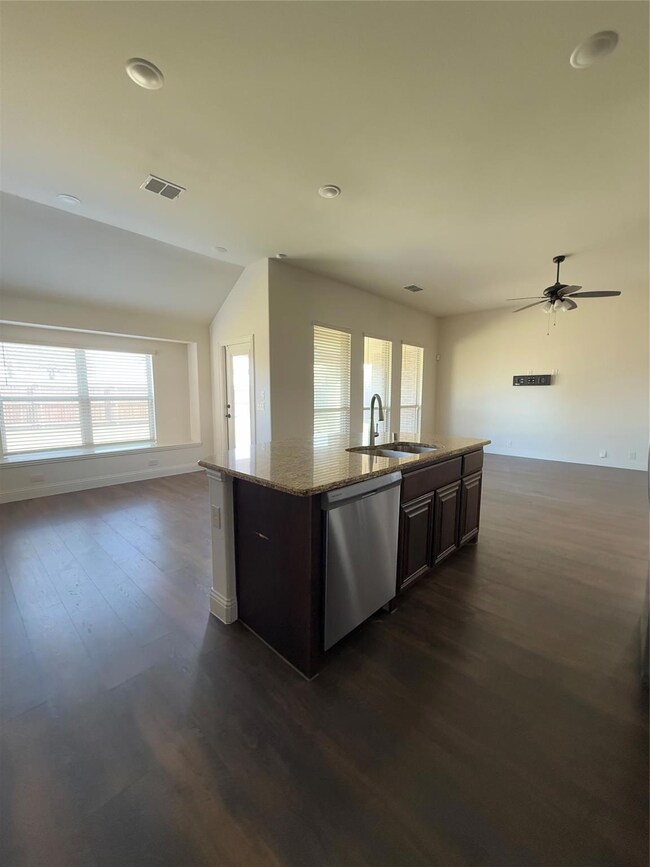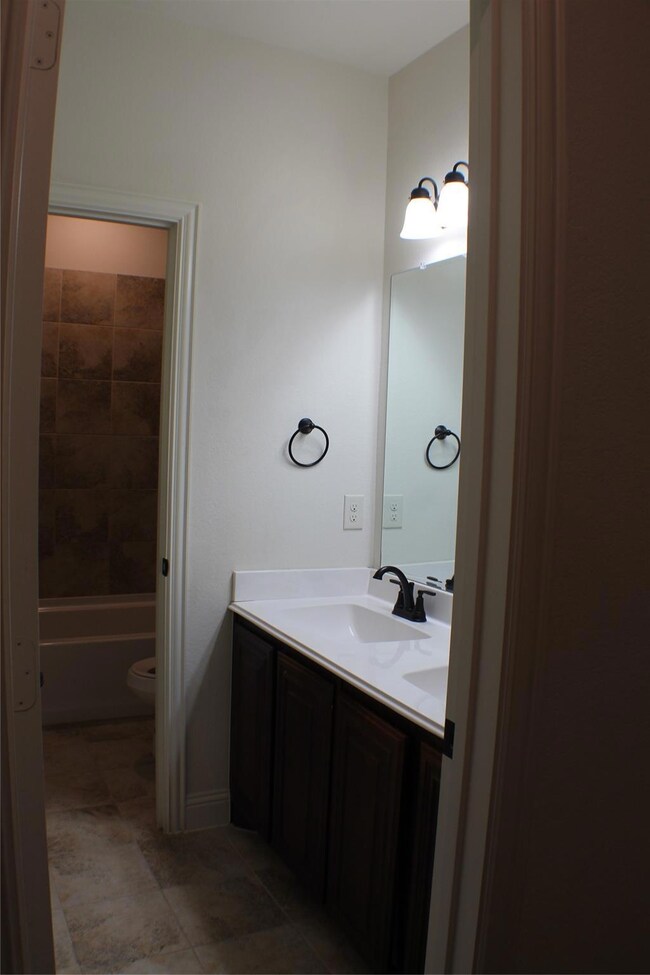3217 Fox Ridge Trail Mesquite, TX 75181
Falcon's Lair Neighborhood
4
Beds
3
Baths
3,286
Sq Ft
10,542
Sq Ft Lot
Highlights
- Double Oven
- 2 Car Attached Garage
- 2-minute walk to Achziger Park
About This Home
This residence leasing opportunity boasts an expansive layout, offering over 3200 square feet of living space. Inside, you'll find two dining
areas, a dedicated study, and a well-appointed game room. Additionally, the home includes a theater room complete with a wet bar, perfect for accommodating a small refrigerator. Outside, the backyard is generously sized.
Home Details
Home Type
- Single Family
Est. Annual Taxes
- $11,806
Year Built
- Built in 2019
Parking
- 2 Car Attached Garage
- 2 Carport Spaces
Interior Spaces
- 3,286 Sq Ft Home
- 2-Story Property
Kitchen
- Double Oven
- Built-In Gas Range
- Microwave
- Dishwasher
Bedrooms and Bathrooms
- 4 Bedrooms
- 3 Full Bathrooms
Laundry
- Dryer
- Washer
Schools
- Beasley Elementary School
- Berry Middle School
- Horn High School
Additional Features
- 10,542 Sq Ft Lot
- Master Water Meter
Listing and Financial Details
- Residential Lease
- Security Deposit $3,800
- Tenant pays for all utilities
- Negotiable Lease Term
- $50 Application Fee
- Legal Lot and Block 9 / z
- Assessor Parcel Number 381615700Z0090000
Community Details
Overview
- Vision Community Management HOA, Phone Number (972) 612-2303
- Ridge Ranch Ph 1B Subdivision
- Mandatory Home Owners Association
Pet Policy
- Breed Restrictions
Map
Source: North Texas Real Estate Information Systems (NTREIS)
MLS Number: 20896244
APN: 381615700Z0090000
Nearby Homes
- 3253 Park Ridge Dr
- 3241 Southampton Dr
- 3240 Southampton Dr
- 3120 Hidden Knoll Trail
- 3121 Summer Star Ln
- 3312 Heathrow Rd
- 4401 Soaring Star Ln
- 4201 Misty Ridge St
- 4409 Soaring Star Ln
- 3104 Blazing Star Rd
- 3100 Blazing Star Rd
- 3108 Midnight Moon Dr
- 4009 Rayfield Ln
- 105 Whistling Duck
- 137 Whistling Duck
- 4217 Crystal Quail Loop
- 3101 Quail Meadow Dr
- 3121 Quail Meadow Dr
- 4600 Lawson Rd
- 3809 Iron Gate Place
