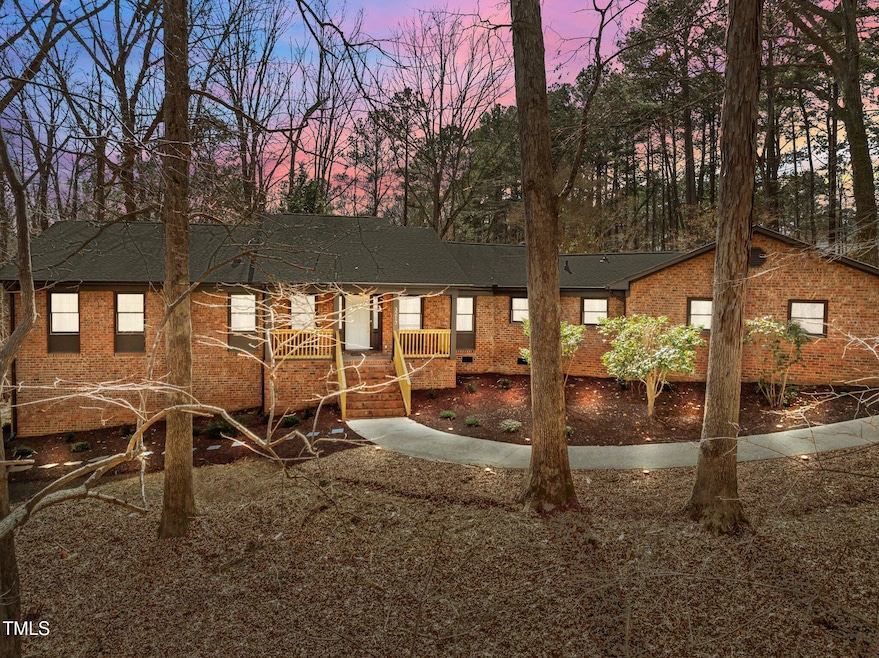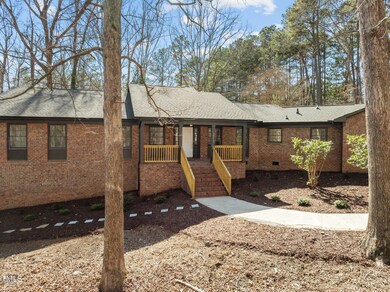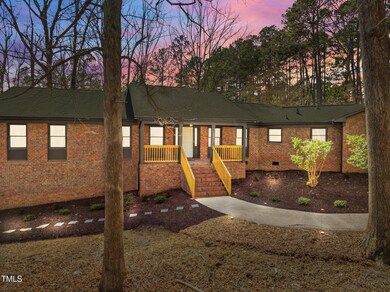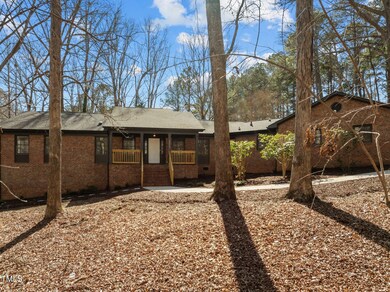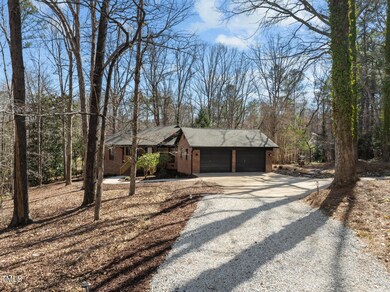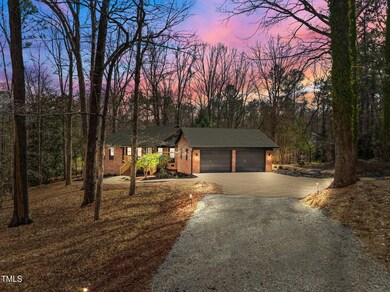
3217 Stoneyford Ct Raleigh, NC 27603
Estimated payment $4,327/month
Highlights
- Filtered Pool
- 1.68 Acre Lot
- Deck
- Middle Creek High Rated A-
- Open Floorplan
- Private Lot
About This Home
Welcome to 3217 Stoneyford, a beautifully updated all-brick 4-bedroom, 3.5-bathroom home situated on a private 1.8-acre lot. Every detail has been thoughtfully refreshed, including a new roof, HVAC system, water heater, and all-new flooring, paint, and construction for a move-in-ready experience.
Inside, the fully updated kitchen shines with new cabinetry, quartz countertops, stainless steel appliances, and a stylish tile backsplash. The bathrooms have been redesigned with modern vanities, custom tile work, and updated fixtures, creating a spa-like retreat.
Enjoy seamless indoor-outdoor living with an oversized deck, perfect for entertaining or relaxing while overlooking your private backyard oasis. The in-ground pool has been upgraded with a new liner and equipment for worry-free enjoyment.
The fully finished basement expands your living space with a wet bar, a full bathroom, a bedroom, and a spacious living area, perfect for guests or additional entertaining. A dedicated workshop area provides space for projects, hobbies, or extra storage.
This home blends timeless charm with modern updates—schedule your showing today!
Home Details
Home Type
- Single Family
Est. Annual Taxes
- $3,363
Year Built
- Built in 1973
Lot Details
- 1.68 Acre Lot
- Fenced Yard
- Chain Link Fence
- Private Lot
- Secluded Lot
- Wooded Lot
- Many Trees
Parking
- 2 Car Attached Garage
- Side Facing Garage
- Gravel Driveway
- Additional Parking
Home Design
- 2-Story Property
- Brick Exterior Construction
- Brick Foundation
- Block Foundation
- Architectural Shingle Roof
- Lead Paint Disclosure
Interior Spaces
- Open Floorplan
- Wet Bar
- Built-In Features
- Bar Fridge
- Bar
- Crown Molding
- Smooth Ceilings
- Ceiling Fan
- Skylights
- Recessed Lighting
- Wood Burning Fireplace
- Bay Window
- Mud Room
- Entrance Foyer
- Family Room
- Living Room
- Breakfast Room
- Dining Room
- Den with Fireplace
- Bonus Room
- Game Room
Kitchen
- Eat-In Kitchen
- Electric Range
- Wine Cooler
- Stainless Steel Appliances
- Kitchen Island
- Quartz Countertops
Flooring
- Carpet
- Tile
- Luxury Vinyl Tile
Bedrooms and Bathrooms
- 4 Bedrooms
- Primary Bedroom on Main
- Walk-In Closet
- Double Vanity
- Soaking Tub
- Bathtub with Shower
- Walk-in Shower
Laundry
- Laundry Room
- Laundry on lower level
- Washer and Electric Dryer Hookup
Attic
- Permanent Attic Stairs
- Unfinished Attic
Finished Basement
- Heated Basement
- Basement Fills Entire Space Under The House
- Interior and Exterior Basement Entry
- Workshop
- Basement Storage
Accessible Home Design
- Accessible Full Bathroom
- Accessible Bedroom
- Accessible Common Area
- Accessible Kitchen
- Stairway
Pool
- Filtered Pool
- In Ground Pool
- Vinyl Pool
Outdoor Features
- Deck
- Exterior Lighting
- Rain Gutters
- Porch
Schools
- Yates Mill Elementary School
- Dillard Middle School
- Middle Creek High School
Utilities
- Central Air
- Heat Pump System
- Natural Gas Not Available
- Well
- Water Heater
- Septic Tank
- Septic System
Community Details
- No Home Owners Association
- Manor Ridge Subdivision
Listing and Financial Details
- Assessor Parcel Number 0082637
Map
Home Values in the Area
Average Home Value in this Area
Tax History
| Year | Tax Paid | Tax Assessment Tax Assessment Total Assessment is a certain percentage of the fair market value that is determined by local assessors to be the total taxable value of land and additions on the property. | Land | Improvement |
|---|---|---|---|---|
| 2024 | $3,246 | $519,427 | $150,000 | $369,427 |
| 2023 | $2,859 | $364,086 | $73,000 | $291,086 |
| 2022 | $2,649 | $364,086 | $73,000 | $291,086 |
| 2021 | $2,578 | $364,086 | $73,000 | $291,086 |
| 2020 | $2,536 | $364,086 | $73,000 | $291,086 |
| 2019 | $2,481 | $301,306 | $73,000 | $228,306 |
| 2018 | $2,281 | $301,306 | $73,000 | $228,306 |
| 2017 | $2,162 | $301,306 | $73,000 | $228,306 |
| 2016 | $1,219 | $301,306 | $73,000 | $228,306 |
| 2015 | $1,513 | $272,525 | $60,000 | $212,525 |
| 2014 | $1,813 | $272,525 | $60,000 | $212,525 |
Property History
| Date | Event | Price | Change | Sq Ft Price |
|---|---|---|---|---|
| 03/20/2025 03/20/25 | Pending | -- | -- | -- |
| 03/15/2025 03/15/25 | For Sale | $725,000 | -- | $206 / Sq Ft |
Deed History
| Date | Type | Sale Price | Title Company |
|---|---|---|---|
| Warranty Deed | $120,000 | None Listed On Document | |
| Warranty Deed | $295,000 | None Listed On Document |
Mortgage History
| Date | Status | Loan Amount | Loan Type |
|---|---|---|---|
| Open | $250,700 | New Conventional |
Similar Homes in Raleigh, NC
Source: Doorify MLS
MLS Number: 10082633
APN: 0790.03-03-0179-000
- 7025 Fayetteville Rd
- 285 Broomside Ave
- 281 Broomside Ave
- 724 Denburn Place
- 345 Broomside Ave
- 333 Broomside Ave
- 385 Fosterton Cottage Way
- 246 Broomside Ave
- 776 Denburn Place
- 295 Broomside Ave
- 283 Broomside Ave
- 393 Fosterton Cottage Way
- 391 Fosterton Cottage Way
- 781 Denburn Place
- 561 Fosterton Cottage Way
- 728 Denburn Place
- 553 Fosterton Cottage Way
- 776 Ben Ledi Ct
- 784 Ben Ledi Ct
- 780 Ben Ledi Ct
