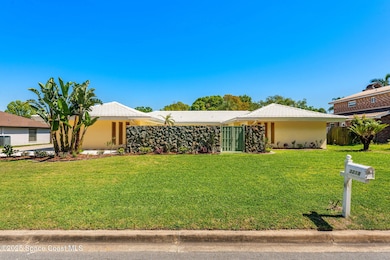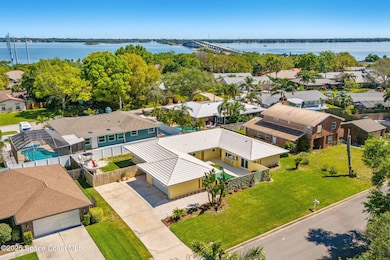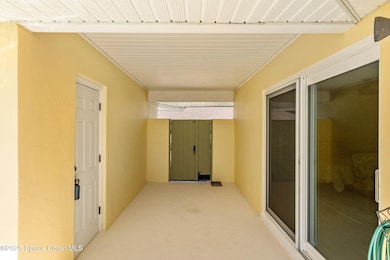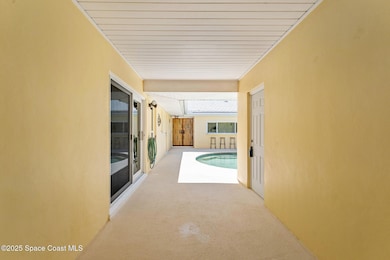
Estimated payment $3,554/month
Highlights
- Very Popular Property
- In Ground Pool
- Pool View
- Boat Dock
- Traditional Architecture
- 2 Car Attached Garage
About This Home
One of a kind courtyard pool home in established Cocoa neighborhood w/ boat launch & fishing pier. One of the nicest & most charming neighborhoods off Indian River Dr (High Point Subdivision) w/ custom built homes, winding streets, mature tree canopies, & easy access to walk/bike along the Indian River. Also as the name suggests, one of the highest points of Brevard County! Home features a gorgeous kitchen overlooking pool completely redone in 2018 w/ all new stainless appliances & vent hood, quartz counters, backsplash & soft close cabinets. Other features include: Impact windows (2016), Concrete tile roof w/ baked ceramic coating, oversized master bedroom w/ sitting area, pool bath, inside laundry rm, walk in pantry, oversized 2 car garage & tons of privacy! Other recent improvements include: New HVAC (2023), WiFi-enabled sprinkler system (2023), repainted pool deck (2025), new pool vacuum (2023), & renovated bedrooms w/ can lights, dimmers, crown molding, & door trim. Call Today!
Home Details
Home Type
- Single Family
Est. Annual Taxes
- $6,447
Year Built
- Built in 1972 | Remodeled
Lot Details
- 10,454 Sq Ft Lot
- Lot Dimensions are 100 x 105
- Vinyl Fence
- Wood Fence
- Block Wall Fence
- Front and Back Yard Sprinklers
- Few Trees
HOA Fees
- $4 Monthly HOA Fees
Parking
- 2 Car Attached Garage
- Garage Door Opener
Home Design
- Traditional Architecture
- Concrete Roof
- Concrete Siding
- Block Exterior
- Asphalt
- Stucco
Interior Spaces
- 2,178 Sq Ft Home
- 1-Story Property
- Ceiling Fan
- Pool Views
Kitchen
- Electric Range
- Microwave
- Freezer
- Ice Maker
- Dishwasher
- Kitchen Island
- Disposal
Flooring
- Laminate
- Tile
Bedrooms and Bathrooms
- 3 Bedrooms
- Dual Closets
- Walk-In Closet
- 2 Full Bathrooms
- Bathtub and Shower Combination in Primary Bathroom
Laundry
- Laundry in unit
- Dryer
- Washer
Home Security
- Smart Thermostat
- Fire and Smoke Detector
Eco-Friendly Details
- Smart Irrigation
Outdoor Features
- In Ground Pool
- Courtyard
- Shed
Schools
- Fairglen Elementary School
- Cocoa Middle School
- Cocoa High School
Utilities
- Central Heating and Cooling System
- Electric Water Heater
Listing and Financial Details
- Assessor Parcel Number 24-36-17-03-0000e.0-0005.00
Community Details
Overview
- Suzie Debusk Association, Phone Number (321) 229-5257
- High Point Subd Sec 2 Subdivision
Recreation
- Boat Dock
- Community Boat Launch
Map
Home Values in the Area
Average Home Value in this Area
Tax History
| Year | Tax Paid | Tax Assessment Tax Assessment Total Assessment is a certain percentage of the fair market value that is determined by local assessors to be the total taxable value of land and additions on the property. | Land | Improvement |
|---|---|---|---|---|
| 2023 | $7,567 | $409,370 | $85,000 | $324,370 |
| 2022 | $2,032 | $135,160 | $0 | $0 |
| 2021 | $2,016 | $131,230 | $0 | $0 |
| 2020 | $1,955 | $129,420 | $0 | $0 |
| 2019 | $1,913 | $126,520 | $0 | $0 |
| 2018 | $1,708 | $124,170 | $0 | $0 |
| 2017 | $1,703 | $121,620 | $0 | $0 |
| 2016 | $1,700 | $119,120 | $60,000 | $59,120 |
| 2015 | $1,729 | $118,300 | $60,000 | $58,300 |
| 2014 | $1,680 | $117,370 | $40,000 | $77,370 |
Property History
| Date | Event | Price | Change | Sq Ft Price |
|---|---|---|---|---|
| 03/13/2025 03/13/25 | For Sale | $539,900 | +10.2% | $248 / Sq Ft |
| 12/19/2022 12/19/22 | Sold | $490,000 | -1.8% | $225 / Sq Ft |
| 11/02/2022 11/02/22 | Pending | -- | -- | -- |
| 10/20/2022 10/20/22 | Price Changed | $499,000 | -6.7% | $229 / Sq Ft |
| 10/06/2022 10/06/22 | For Sale | $534,900 | -- | $246 / Sq Ft |
Deed History
| Date | Type | Sale Price | Title Company |
|---|---|---|---|
| Warranty Deed | $490,000 | -- |
Mortgage History
| Date | Status | Loan Amount | Loan Type |
|---|---|---|---|
| Open | $392,000 | New Conventional | |
| Previous Owner | $163,750 | New Conventional | |
| Previous Owner | $241,000 | Credit Line Revolving | |
| Previous Owner | $38,900 | Small Business Administration |
Similar Homes in Cocoa, FL
Source: Space Coast MLS (Space Coast Association of REALTORS®)
MLS Number: 1039974
APN: 24-36-17-03-0000E.0-0005.00
- 3236 Forest Hill Dr
- 3216 Buckingham Ln
- 6 Point View Place
- 3057 Skyline Dr
- 3109 N Indian River Dr
- 108 River Heights Dr
- 389 Chester Dr
- 121 S Twin Lakes Rd
- 1956 Quail Ridge Ct Unit 1804
- 2511 N Indian River Dr
- 1920 Quail Ridge Ct Unit 2103
- 1920 Quail Ridge Ct Unit 2101
- 1933 Quail Ridge Ct Unit 1104
- 2317 N Cocoa Blvd
- 160 Vanguard Cir
- 1605 La Marche Dr
- 214 Lucerne Dr
- 2120 N Indian River Dr
- 2916 Slippery Rock Dr
- 2109 N Indian River Dr






