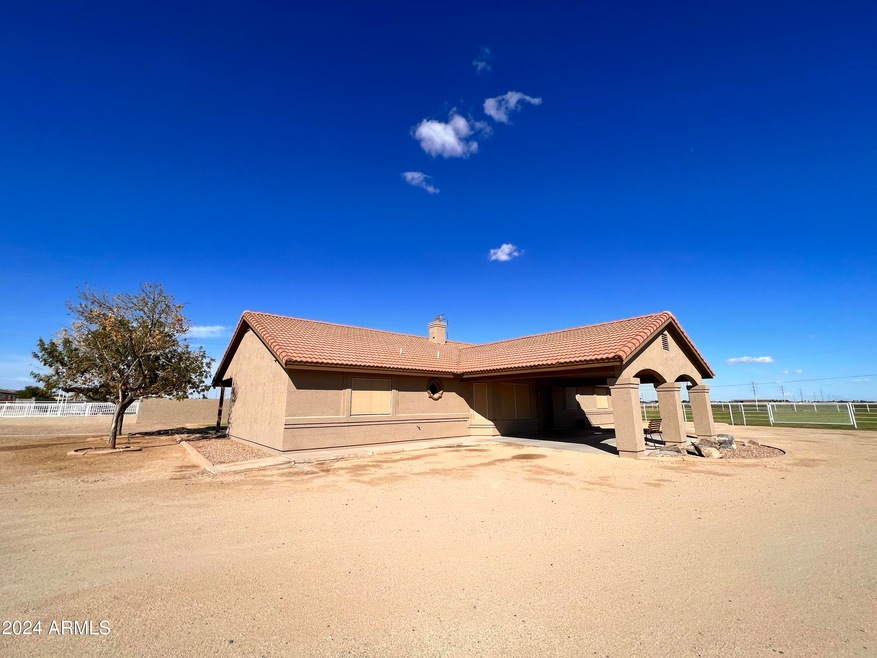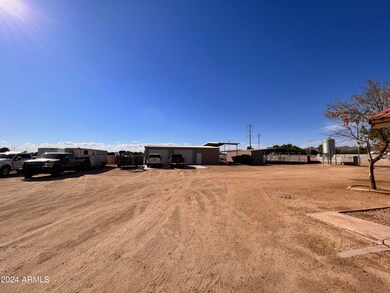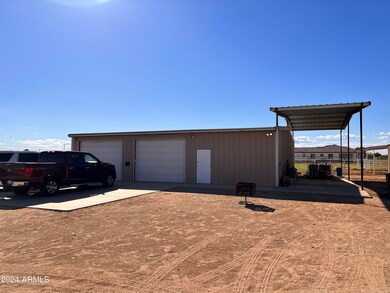
3218 S Jackrabbit Trail Buckeye, AZ 85326
Highlights
- Equestrian Center
- 4.75 Acre Lot
- Granite Countertops
- Barn
- Vaulted Ceiling
- No HOA
About This Home
As of April 2025**HUGE $200,000 PRICE REDUCTION**. YOU WILL LOVE THIS AMAZING HORSE PROPERTY. THIS PROPERTY WAS DESIGNED WITH A TEAM ROPER IN MIND. FOR THOSE WARM SUMMER NIGHS THERE IS A LIGHTED ROPING ARENA WITH SAND AND LED LIGHTS. PLENTY OF ROOM FOR ALL YOUR TOYS WITH A LARGE 40'x45' GARAGE/WORKSHOP. ON THE SIDE OF THE SHOP THERE IS A COVERED RV SPOT OR IT CAN BE USED FOR A HAY BARN. RECENTLY NEW CARPET WAS INSTALLED, THE INTERIOR/EXTERIOR PAINTED, AND BATHROOM SHOWERS UPDATED WITH TILE AND NEW GLASS DOORS. THE ENTIRE PROPERTY IS FENCED WITH ALMOST 3 ACRES OF PASTURE. SELLERS JUST HAD THE INTERIOR PROFESSIONALLY CLEANED SO IT'S MOVE IN READY. THE RANGE/OVEN AND DISHWASHER WILL BE REPLACED WITH STAINLESS STEEL APPLIANCES TO MATCH THE MICRO AND FRIDGE BEFORE COE.
Last Agent to Sell the Property
H&M Arizona Real Estate Brokerage, LLC License #SA524942000
Home Details
Home Type
- Single Family
Est. Annual Taxes
- $2,880
Year Built
- Built in 1993
Lot Details
- 4.75 Acre Lot
- Wrought Iron Fence
- Block Wall Fence
- Wire Fence
- Backyard Sprinklers
- Grass Covered Lot
Parking
- 4 Car Detached Garage
- 4 Open Parking Spaces
- 2 Carport Spaces
- Garage ceiling height seven feet or more
Home Design
- Wood Frame Construction
- Tile Roof
- Stucco
Interior Spaces
- 2,136 Sq Ft Home
- 1-Story Property
- Vaulted Ceiling
- Ceiling Fan
- Double Pane Windows
- Washer and Dryer Hookup
Kitchen
- Eat-In Kitchen
- Built-In Microwave
- Granite Countertops
Flooring
- Floors Updated in 2024
- Carpet
- Tile
Bedrooms and Bathrooms
- 4 Bedrooms
- Bathroom Updated in 2024
- Primary Bathroom is a Full Bathroom
- 2 Bathrooms
- Dual Vanity Sinks in Primary Bathroom
- Bathtub With Separate Shower Stall
Schools
- Liberty Elementary School
- Liberty Elementary School - Buckeye Middle School
- Buckeye Union High School
Farming
- Barn
- Flood Irrigation
Horse Facilities and Amenities
- Equestrian Center
- Horses Allowed On Property
- Horse Stalls
- Corral
- Tack Room
- Arena
Utilities
- Cooling Available
- Heating Available
- Shared Well
- Septic Tank
Community Details
- No Home Owners Association
- Association fees include no fees
- Built by DESIGNER CHOICE CUSTOM HOMES
- White Tank Citrus Tract Plat A Subdivision
Listing and Financial Details
- Tax Lot F
- Assessor Parcel Number 502-47-008-F
Map
Home Values in the Area
Average Home Value in this Area
Property History
| Date | Event | Price | Change | Sq Ft Price |
|---|---|---|---|---|
| 04/01/2025 04/01/25 | Sold | $1,200,000 | -7.7% | $562 / Sq Ft |
| 03/01/2025 03/01/25 | Pending | -- | -- | -- |
| 11/21/2024 11/21/24 | Price Changed | $1,300,000 | -13.3% | $609 / Sq Ft |
| 10/22/2024 10/22/24 | For Sale | $1,500,000 | -- | $702 / Sq Ft |
Tax History
| Year | Tax Paid | Tax Assessment Tax Assessment Total Assessment is a certain percentage of the fair market value that is determined by local assessors to be the total taxable value of land and additions on the property. | Land | Improvement |
|---|---|---|---|---|
| 2025 | $2,940 | $23,668 | -- | -- |
| 2024 | $2,880 | $22,541 | -- | -- |
| 2023 | $2,880 | $42,210 | $8,440 | $33,770 |
| 2022 | $2,659 | $39,770 | $7,950 | $31,820 |
| 2021 | $2,704 | $38,850 | $7,770 | $31,080 |
| 2020 | $2,591 | $33,000 | $6,600 | $26,400 |
| 2019 | $2,522 | $29,300 | $5,860 | $23,440 |
| 2018 | $2,207 | $25,000 | $5,000 | $20,000 |
| 2017 | $2,139 | $21,980 | $4,390 | $17,590 |
| 2016 | $1,910 | $19,070 | $3,810 | $15,260 |
| 2015 | $2,035 | $18,020 | $3,600 | $14,420 |
Mortgage History
| Date | Status | Loan Amount | Loan Type |
|---|---|---|---|
| Open | $1,100,000 | New Conventional | |
| Previous Owner | $493,300 | Credit Line Revolving | |
| Previous Owner | $365,000 | New Conventional | |
| Previous Owner | $65,500 | Unknown | |
| Previous Owner | $364,475 | New Conventional | |
| Previous Owner | $380,000 | Unknown | |
| Previous Owner | $110,000 | Unknown | |
| Previous Owner | $256,000 | Purchase Money Mortgage | |
| Previous Owner | $144,000 | No Value Available | |
| Previous Owner | $150,000 | No Value Available | |
| Closed | $48,000 | No Value Available |
Deed History
| Date | Type | Sale Price | Title Company |
|---|---|---|---|
| Warranty Deed | $1,200,000 | Lawyers Title Of Arizona | |
| Warranty Deed | $320,000 | Grand Canyon Title Agency In |
Similar Homes in Buckeye, AZ
Source: Arizona Regional Multiple Listing Service (ARMLS)
MLS Number: 6767926
APN: 502-47-008F
- 2817 S 195th Ln
- 19816 W Miami St
- 20042 W Dunlap Rd
- 2810 S 201st Dr
- 3222 S 186th Ln
- 2950 S 186th Ln
- 18648 W Lupine Ave
- 18640 W Pioneer St
- 18635 W Miami St
- 18626 W Miami St
- 18611 W Lupine Ave
- 18637 W Fulton St
- 18590 W Vogel Ave
- 2410 S 186th Dr
- 0 W Durango St Unit 7 6498000
- 18556 W Vogel Ave
- 3519 S 185th Dr
- 3667 S 185th Dr
- 3408 S 184th Ln
- 4102 S 186th Ave






