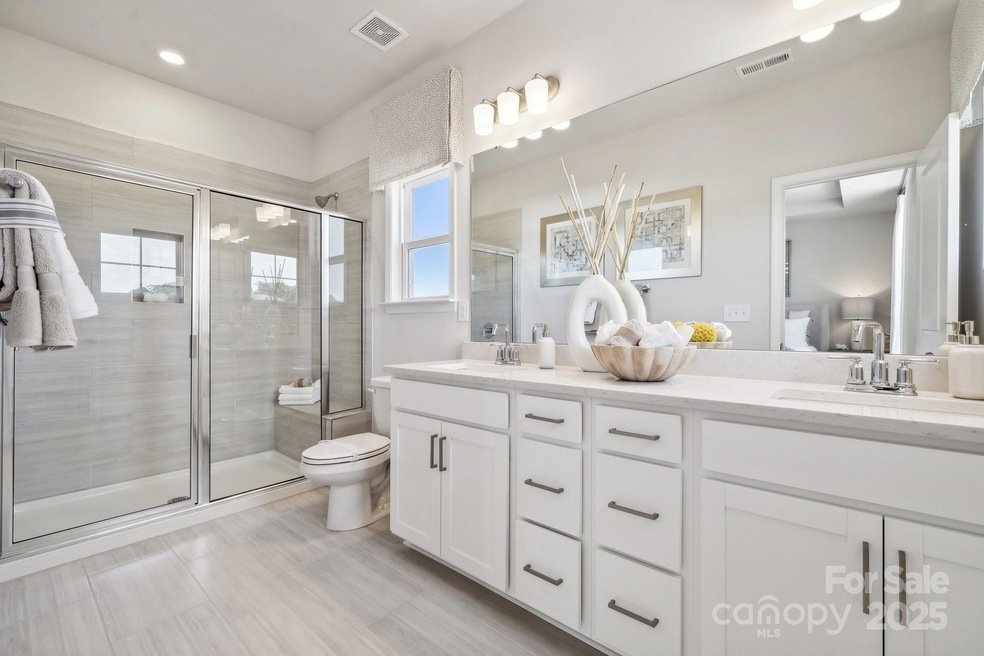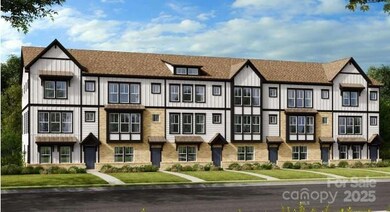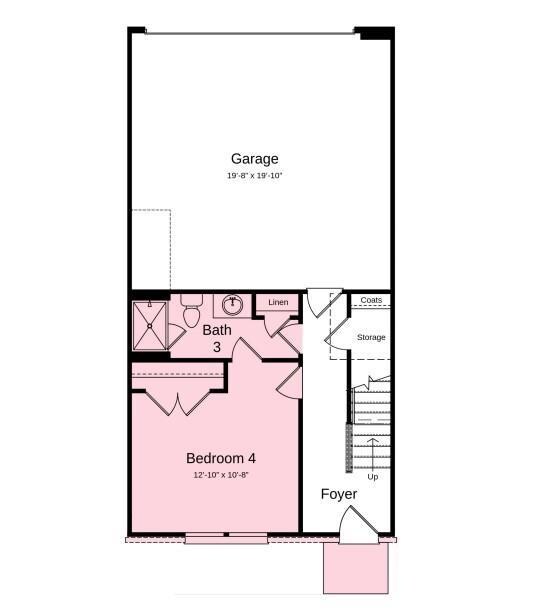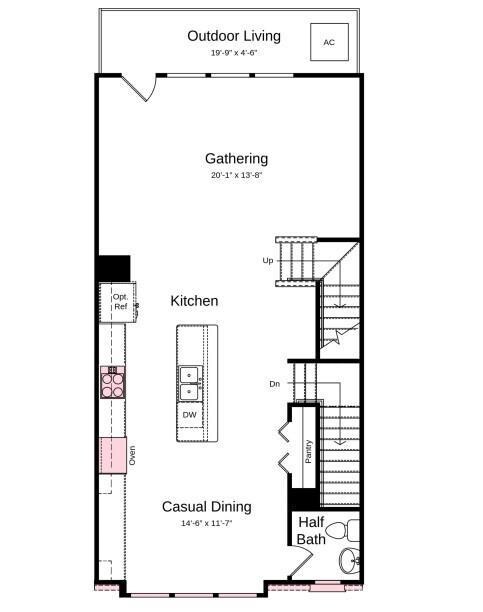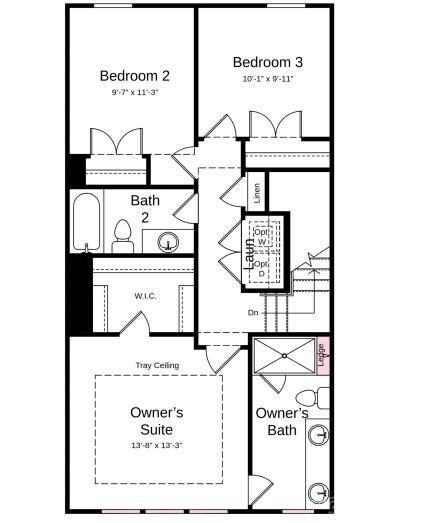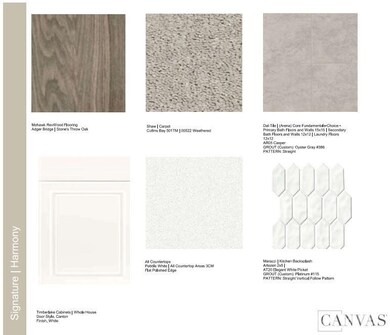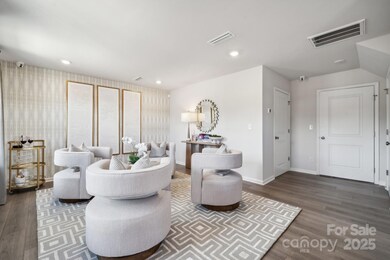
3218 Stelfox St Charlotte, NC 28262
Mallard Creek-Withrow Downs NeighborhoodEstimated payment $3,328/month
Highlights
- Under Construction
- Deck
- Mud Room
- Open Floorplan
- Traditional Architecture
- 2 Car Attached Garage
About This Home
MLS#4225666 REPRESENTATIVE PHOTOS ADDED. New Construction, September Completion! The Breckenridge II at Senata at Research Park in Charlotte, offers both style and functionality. On the ground floor, a welcoming foyer leads to a private guest bedroom, perfect for visitors or a home office. Upstairs, the second floor features an open-concept layout ideal for entertaining. A spacious gathering room extends to a deck, creating the perfect spot for fresh air and relaxation. The bright kitchen boasts a generous center island, seamlessly flowing into the dining area. A conveniently placed powder room completes this level. On the third floor, you’ll find all three bedrooms, including a deluxe primary suite with a private bath. A well-placed laundry room adds everyday convenience, along with a secondary bath serving the additional bedrooms. Structural options added include: Additional guest bedroom on first floor, gourmet kitchen and ledge in owner's shower.
Listing Agent
Taylor Morrison of Carolinas Inc Brokerage Email: cpoteat@taylormorrison.com License #240231
Townhouse Details
Home Type
- Townhome
Year Built
- Built in 2025 | Under Construction
HOA Fees
- $235 Monthly HOA Fees
Parking
- 2 Car Attached Garage
- Rear-Facing Garage
- Garage Door Opener
- Driveway
Home Design
- Home is estimated to be completed on 9/30/25
- Traditional Architecture
- Brick Exterior Construction
- Slab Foundation
Interior Spaces
- 3-Story Property
- Open Floorplan
- Mud Room
- Entrance Foyer
Kitchen
- Built-In Oven
- Electric Cooktop
- Microwave
- Plumbed For Ice Maker
- Dishwasher
- Kitchen Island
- Disposal
Flooring
- Laminate
- Tile
Bedrooms and Bathrooms
- 4 Bedrooms
- Walk-In Closet
Laundry
- Laundry Room
- Washer and Electric Dryer Hookup
Outdoor Features
- Deck
Schools
- Mallard Creek Elementary School
- Ridge Road Middle School
- Mallard Creek High School
Utilities
- Forced Air Zoned Heating and Cooling System
- Underground Utilities
- Cable TV Available
Community Details
- Braesael Community Management Association, Phone Number (704) 847-3507
- Built by Taylor Morrison
- Senata At Research Park Subdivision, Breckenridge Ii Floorplan
- Mandatory home owners association
Listing and Financial Details
- Assessor Parcel Number 04742330
Map
Home Values in the Area
Average Home Value in this Area
Tax History
| Year | Tax Paid | Tax Assessment Tax Assessment Total Assessment is a certain percentage of the fair market value that is determined by local assessors to be the total taxable value of land and additions on the property. | Land | Improvement |
|---|---|---|---|---|
| 2024 | -- | $90,000 | $90,000 | -- |
Property History
| Date | Event | Price | Change | Sq Ft Price |
|---|---|---|---|---|
| 03/19/2025 03/19/25 | Pending | -- | -- | -- |
| 03/03/2025 03/03/25 | For Sale | $469,990 | -- | $239 / Sq Ft |
Similar Homes in Charlotte, NC
Source: Canopy MLS (Canopy Realtor® Association)
MLS Number: 4225666
APN: 047-423-30
- 3222 Stelfox St
- 3218 Stelfox St
- 3210 Stelfox St
- 3232 Stelfox St
- 3248 Stelfox St
- 3244 Stelfox St
- 3236 Stelfox St
- 5047 Westmead Ln
- 5015 Westmead Ln
- 5029 Westmead Ln
- 5033 Westmead Ln
- 5037 Westmead Ln
- 5055 Westmead Ln
- 5051 Westmead Ln
- 2107 W Mallard Creek Church Rd
- 2125 Arbor Vista Dr
- 2113 Bayou Trace Dr Unit Lot 12
- 2029 Bayou Trace Dr Unit Lot 6
- 2109 Bayou Trace Dr Unit Lot 11
- 2105 Bayou Trace Dr Unit Lot 10
