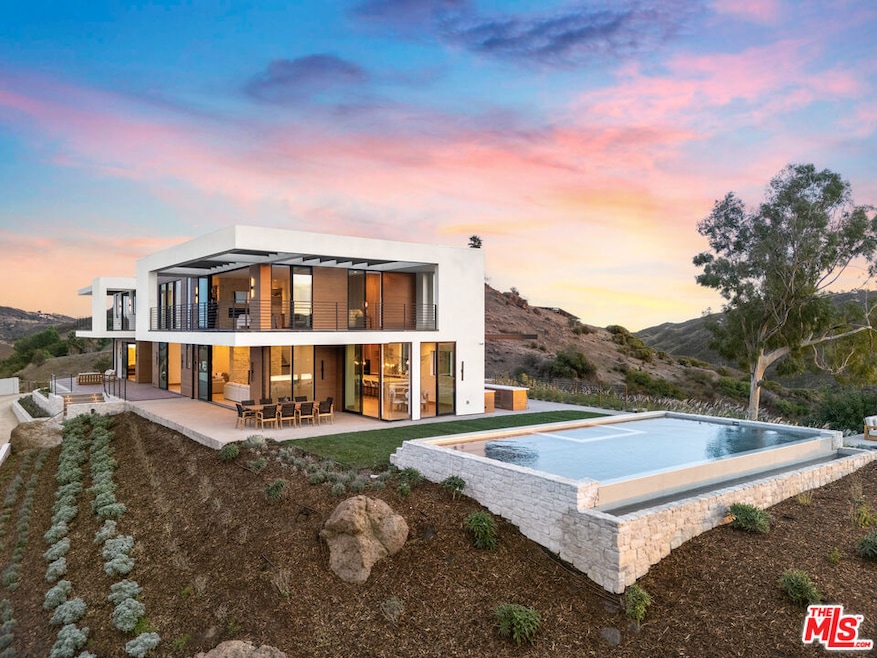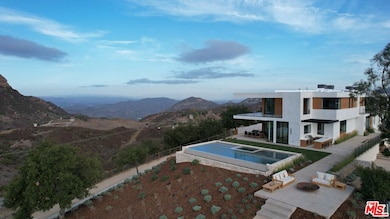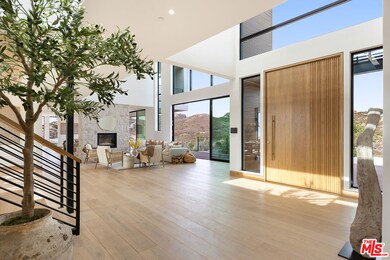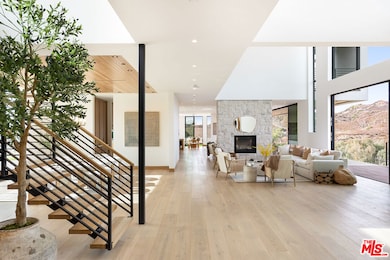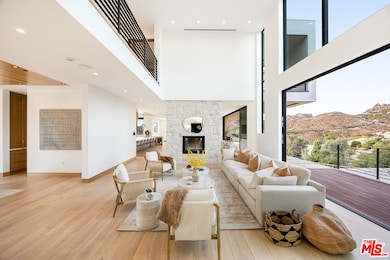32180 Mulholland Hwy Malibu, CA 90265
Santa Monica Mountains NeighborhoodEstimated payment $74,268/month
Highlights
- Ocean View
- Detached Guest House
- Horse Property
- Malibu Elementary School Rated A
- Barn or Stable
- Tennis Courts
About This Home
Posted atop the Santa Monica Mountains, surrounded by vineyards and an ocean view, is this newly build, contemporary equestrian estate by Racing Green Custom Homes, which has been built to the very highest fire and seismic safety standards. Set over 6 acres the property comprises of a 9,000sf main residence, 3,500sf guest house and secondary garage structure, providing a total of 14 car parking as well as a 1,300sf Castlebrook horse barn, with horse stalls and tack room. The main residence, which is accessed through a 10' Solid Oak Pivot door, boasts two Great rooms, a gourmet chefs kitchen with 16' island, Wolf / Thermador appliances, a walk in pantry, separate dining and breakfast rooms, as well as media room, office and numerous expansive exterior decks from which to enjoy some of the most spectacle sunrises and sunsets in Malibu. Upstairs, via one of the two custom floating staircases there are four ensuite bedrooms, the Premier suite delivering an unrivaled retreat and a vast walk in wardrobe to suit even the most stylish of buyers. Outside the property boasts a 30' infinity pool, pool bathroom, dining area, numerous seating enclaves, and over an acre of dedicated landscaped gardens and an avocado orchard surrounding the paddle ball court. Further down the driveway the separate Guest house is a full 2 bed, 2 bath home complete with Bosch appliances, and sun decks, with additional offices and bathroom below as well as a 6 car garage opening onto its own parking forecourt. The Property is also set up for equestrian pursuits with a 1,300sf Castlebrook horse barn, and several acres of fenced paddocks and numerous trails and hacks to ride out on very close by. Located in the heart of Malibu wine county the property feels like you are in the depths of the Mountains, but just 20 minutes to Malibu Cross Creek and 10 minutes to PCH / Zuma beach or north to Westlake Village, Agoura or the 101 the property is perfectly positioned for commute.
Open House Schedule
-
Sunday, April 27, 20252:00 to 5:00 pm4/27/2025 2:00:00 PM +00:004/27/2025 5:00:00 PM +00:00Add to Calendar
Home Details
Home Type
- Single Family
Est. Annual Taxes
- $20,850
Year Built
- Built in 2024 | New Construction
Lot Details
- 5.69 Acre Lot
- Lot Dimensions are 307x801
- Gated Home
- Livestock Fence
- Stucco Fence
- Drip System Landscaping
- Sprinklers Throughout Yard
- Hilltop Location
- Property is zoned LCA101
Parking
- 14 Car Garage
- Automatic Gate
Property Views
- Ocean
- Panoramic
- Canyon
- Vineyard
- Mountain
Home Design
- Ranch Property
Interior Spaces
- 12,508 Sq Ft Home
- 2-Story Property
- Open Floorplan
- Dual Staircase
- Built-In Features
- Paneling
- High Ceiling
- See Through Fireplace
- Gas Fireplace
- Custom Window Coverings
- Sliding Doors
- Insulated Doors
- Family Room with Fireplace
- 2 Fireplaces
- Living Room with Fireplace
- Formal Dining Room
- Home Theater
- Home Office
- Art Studio
- Utility Room
- Basement
Kitchen
- Gourmet Kitchen
- Breakfast Room
- Breakfast Bar
- Walk-In Pantry
- Double Self-Cleaning Convection Oven
- Electric Oven
- Electric Cooktop
- Range Hood
- Microwave
- Freezer
- Ice Maker
- Water Line To Refrigerator
- Dishwasher
- Kitchen Island
- Stone Countertops
- Disposal
Flooring
- Engineered Wood
- Concrete
- Porcelain Tile
- Ceramic Tile
Bedrooms and Bathrooms
- 7 Bedrooms
- Fireplace in Primary Bedroom
- Fireplace in Primary Bedroom Retreat
- Double Master Bedroom
- Walk-In Closet
- Powder Room
- Double Vanity
- Bidet
- Bathtub with Shower
- Double Shower
Laundry
- Laundry Room
- Laundry on upper level
- Dryer
- Washer
Home Security
- Alarm System
- Security Lights
- Intercom
- Smart Home
- Carbon Monoxide Detectors
- Fire and Smoke Detector
- Fire Sprinkler System
Pool
- Heated In Ground Pool
- Heated Spa
- Above Ground Spa
- Gunite Spa
- Heated Above Ground Pool
- Gunite Pool
- Pool Heated With Propane
Outdoor Features
- Tennis Courts
- Sport Court
- Horse Property
- Balcony
- Built-In Barbecue
- Rain Gutters
Horse Facilities and Amenities
- Horse Property Improved
- Tack Room
- Stables
Utilities
- Zoned Heating and Cooling
- Vented Exhaust Fan
- 220 Volts
- Tankless Water Heater
- Hot Water Circulator
- Central Water Heater
- Propane Water Heater
- Septic Tank
- Satellite Dish
Additional Features
- Solar Power System
- Detached Guest House
- Barn or Stable
Listing and Financial Details
- Assessor Parcel Number 4471-003-019
Community Details
Overview
- No Home Owners Association
Recreation
- Sport Court
Map
Home Values in the Area
Average Home Value in this Area
Tax History
| Year | Tax Paid | Tax Assessment Tax Assessment Total Assessment is a certain percentage of the fair market value that is determined by local assessors to be the total taxable value of land and additions on the property. | Land | Improvement |
|---|---|---|---|---|
| 2024 | $20,850 | $1,683,000 | $1,683,000 | -- |
| 2023 | $20,335 | $1,650,000 | $1,650,000 | $0 |
| 2022 | $13,377 | $1,040,210 | $1,040,210 | $0 |
| 2021 | $13,058 | $1,019,814 | $1,019,814 | $0 |
| 2019 | $12,782 | $989,669 | $989,567 | $102 |
| 2018 | $22,325 | $1,898,775 | $970,164 | $928,611 |
| 2016 | $21,492 | $1,825,045 | $932,493 | $892,552 |
| 2015 | $21,203 | $1,797,633 | $918,487 | $879,146 |
| 2014 | $20,946 | $1,762,421 | $900,496 | $861,925 |
Property History
| Date | Event | Price | Change | Sq Ft Price |
|---|---|---|---|---|
| 04/09/2025 04/09/25 | Price Changed | $12,995,000 | -4.8% | $1,039 / Sq Ft |
| 12/13/2024 12/13/24 | For Sale | $13,645,000 | +727.0% | $1,091 / Sq Ft |
| 12/05/2022 12/05/22 | Sold | $1,650,000 | 0.0% | $446 / Sq Ft |
| 12/05/2022 12/05/22 | Pending | -- | -- | -- |
| 12/05/2022 12/05/22 | For Sale | $1,650,000 | -- | $446 / Sq Ft |
Deed History
| Date | Type | Sale Price | Title Company |
|---|---|---|---|
| Grant Deed | $1,650,000 | Lawyers Title | |
| Interfamily Deed Transfer | -- | -- |
Mortgage History
| Date | Status | Loan Amount | Loan Type |
|---|---|---|---|
| Open | $3,000,000 | New Conventional | |
| Open | $6,080,000 | New Conventional | |
| Previous Owner | $6,080,000 | New Conventional | |
| Previous Owner | $750,000 | Credit Line Revolving | |
| Previous Owner | $800,000 | Credit Line Revolving | |
| Previous Owner | $500,000 | Credit Line Revolving |
Source: The MLS
MLS Number: 24-454989
APN: 4471-003-019
- 340 N Kanan Dume Rd
- 32067 Lobo Canyon Rd
- 1100 S Kanan Dume Rd
- 31350 Mulholland Hwy
- 1200 S Kanan Dume Rd
- 33239 Mulholland Hwy
- 31332 Birdella Rd
- 0 Castro Peak Motorway Unit CV25064251
- 31700 Lobo Canyon Rd
- 31823 Lobo Canyon Rd
- 31830 Lobo Canyon Rd
- 31725 Lobo Canyon Rd
- 33065 Mulholland Hwy
- 1387 Caitlyn Cir
- 28980 Newton Canyon Rd
- 33375 Mulholland Hwy
- 1 Newton Canyon Rd
- 32715 Pacifica Ct
- 2011 Kirsten Lee Dr
- 2514 Sandycreek Dr
