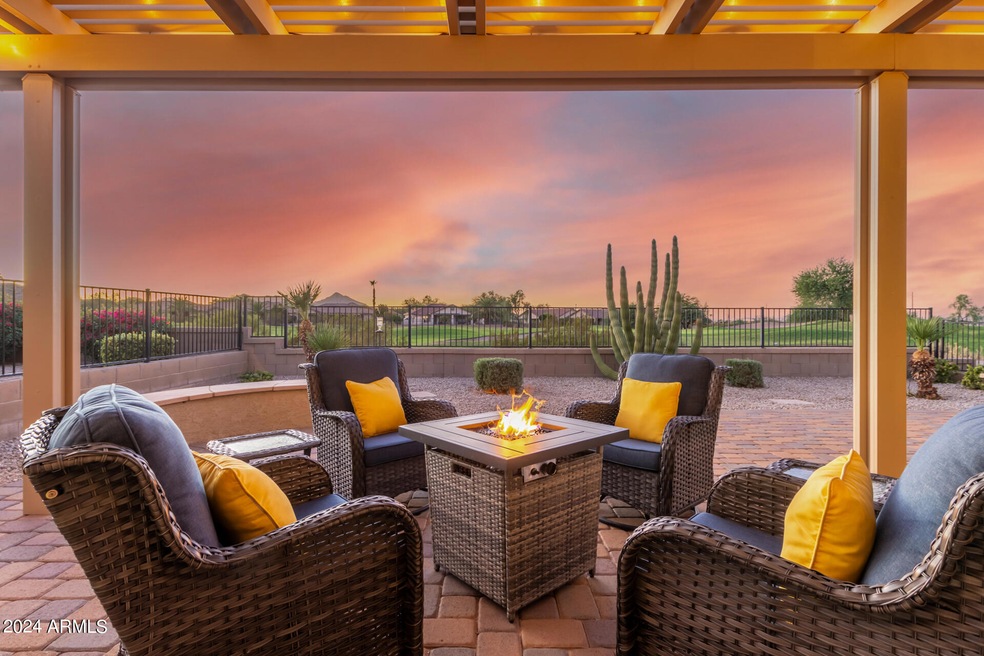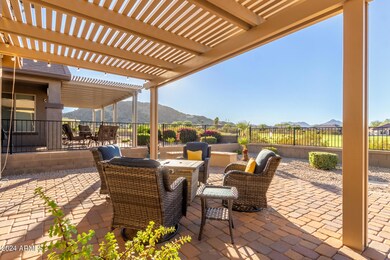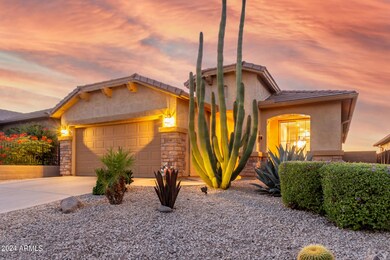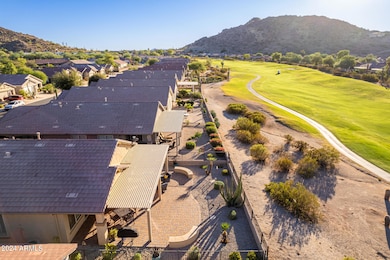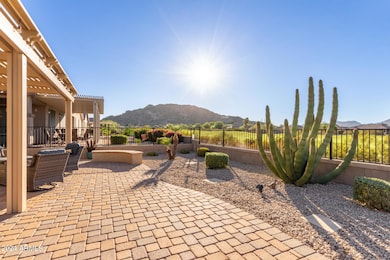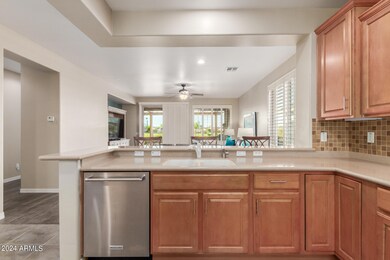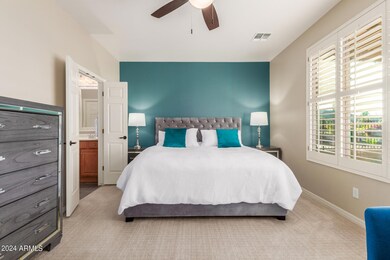
32188 N Echo Canyon Rd San Tan Valley, AZ 85143
Johnson Ranch NeighborhoodHighlights
- On Golf Course
- Mountain View
- Granite Countertops
- Fitness Center
- Clubhouse
- Heated Community Pool
About This Home
As of March 2025Bragging rights! Voted best home on tour! 55 plus home on the golf course. Beautiful golf course and mountain views around. You'll love interior with the living room featuring high ceilings, classic plantation shutters and wood look flooring. The eat in kitchen has granite counters, wood cabinetry with crown molding, a tile backsplash, SS appliances, a handy pantry and a breakfast bar. Discover a large serene main bedroom, an ensuite with dual sinks and a walk in closet. Indulge in the tranquil backyard oasis, with stylish pavers and a covered patio with an attached pergola, the perfect spot for stunning sunsets, majestic mountains and the lush green expanse of the golf course. Brand new AC! Newer water softener and RO system. Many events and amenities, pool, fitness center, pickleball
Home Details
Home Type
- Single Family
Est. Annual Taxes
- $1,515
Year Built
- Built in 2004
Lot Details
- 5,665 Sq Ft Lot
- On Golf Course
- Desert faces the front and back of the property
- Wrought Iron Fence
- Block Wall Fence
- Front and Back Yard Sprinklers
- Sprinklers on Timer
HOA Fees
- $208 Monthly HOA Fees
Parking
- 2 Car Garage
Home Design
- Wood Frame Construction
- Tile Roof
- Stone Exterior Construction
- Stucco
Interior Spaces
- 1,415 Sq Ft Home
- 1-Story Property
- Ceiling height of 9 feet or more
- Ceiling Fan
- Double Pane Windows
- Wood Frame Window
- Mountain Views
- Washer and Dryer Hookup
Kitchen
- Eat-In Kitchen
- Breakfast Bar
- Built-In Microwave
- Granite Countertops
Flooring
- Carpet
- Tile
Bedrooms and Bathrooms
- 2 Bedrooms
- 2 Bathrooms
- Dual Vanity Sinks in Primary Bathroom
Accessible Home Design
- No Interior Steps
Schools
- Adult Elementary And Middle School
- Adult High School
Utilities
- Cooling Available
- Heating System Uses Natural Gas
- High Speed Internet
- Cable TV Available
Listing and Financial Details
- Tax Lot 116
- Assessor Parcel Number 210-74-116
Community Details
Overview
- Association fees include ground maintenance, street maintenance, trash
- Solera Association, Phone Number (480) 987-7966
- Johnson Ranch Association, Phone Number (480) 987-8073
- Association Phone (480) 987-8073
- Built by Del Webb
- Johnson Ranch Units 40A, 48 And 49 Subdivision, Prairie Floorplan
Amenities
- Clubhouse
- Theater or Screening Room
- Recreation Room
Recreation
- Golf Course Community
- Tennis Courts
- Community Playground
- Fitness Center
- Heated Community Pool
- Community Spa
- Bike Trail
Map
Home Values in the Area
Average Home Value in this Area
Property History
| Date | Event | Price | Change | Sq Ft Price |
|---|---|---|---|---|
| 03/15/2025 03/15/25 | Sold | $418,900 | -1.4% | $296 / Sq Ft |
| 01/24/2025 01/24/25 | Pending | -- | -- | -- |
| 12/03/2024 12/03/24 | Price Changed | $425,000 | -2.3% | $300 / Sq Ft |
| 12/02/2024 12/02/24 | For Sale | $435,000 | 0.0% | $307 / Sq Ft |
| 11/30/2024 11/30/24 | Pending | -- | -- | -- |
| 10/24/2024 10/24/24 | For Sale | $435,000 | +123.1% | $307 / Sq Ft |
| 05/30/2016 05/30/16 | Sold | $195,000 | -2.5% | $138 / Sq Ft |
| 05/09/2016 05/09/16 | Pending | -- | -- | -- |
| 03/12/2016 03/12/16 | Price Changed | $199,990 | -6.5% | $141 / Sq Ft |
| 02/03/2016 02/03/16 | Price Changed | $214,000 | -2.7% | $151 / Sq Ft |
| 10/15/2015 10/15/15 | Price Changed | $219,900 | -2.2% | $155 / Sq Ft |
| 09/20/2015 09/20/15 | For Sale | $224,900 | -- | $159 / Sq Ft |
Tax History
| Year | Tax Paid | Tax Assessment Tax Assessment Total Assessment is a certain percentage of the fair market value that is determined by local assessors to be the total taxable value of land and additions on the property. | Land | Improvement |
|---|---|---|---|---|
| 2025 | $1,515 | $23,785 | -- | -- |
| 2024 | $1,764 | $30,395 | -- | -- |
| 2023 | $1,519 | $23,733 | $5,450 | $18,283 |
| 2022 | $1,764 | $19,430 | $5,450 | $13,980 |
| 2021 | $1,912 | $17,892 | $0 | $0 |
| 2020 | $1,743 | $17,387 | $0 | $0 |
| 2019 | $1,740 | $16,819 | $0 | $0 |
| 2018 | $1,674 | $15,239 | $0 | $0 |
| 2017 | $1,582 | $15,286 | $0 | $0 |
| 2016 | $1,556 | $15,230 | $5,450 | $9,780 |
| 2014 | $1,327 | $10,685 | $5,000 | $5,685 |
Mortgage History
| Date | Status | Loan Amount | Loan Type |
|---|---|---|---|
| Previous Owner | $180,000 | New Conventional | |
| Previous Owner | $180,000 | New Conventional | |
| Previous Owner | $182,146 | New Conventional | |
| Previous Owner | $195,000 | Unknown | |
| Previous Owner | $198,700 | New Conventional |
Deed History
| Date | Type | Sale Price | Title Company |
|---|---|---|---|
| Warranty Deed | $418,900 | Navi Title Agency | |
| Warranty Deed | $419,500 | Security Title | |
| Warranty Deed | $225,000 | Security Title Agency Inc | |
| Warranty Deed | $195,000 | Stewart Title | |
| Interfamily Deed Transfer | -- | -- | |
| Corporate Deed | $248,375 | Sun Title Agency Co |
Similar Homes in the area
Source: Arizona Regional Multiple Listing Service (ARMLS)
MLS Number: 6775160
APN: 210-74-116
- 697 W Twin Peaks Pkwy
- 32004 N Skyline Dr
- 32160 N Dog Leg Ct
- XXX N Gary Rd Unit 5
- XXX N Gary Rd Unit 4
- XXX N Gary Rd Unit 3
- XXX N Gary Rd Unit 1
- 392 W Twin Peaks Pkwy
- 959 W Desert Hills Dr
- 32121 N Chestnut Trail
- 31525 N Gold Field Rd
- 31538 N Larkspur Dr
- 32815 N Slate Creek Dr
- 714 W Desert Hills Dr
- 1197 W Rolls Rd Unit 46
- 582 W Stirrup Ln
- 31469 N Sonza Way
- 32071 N Chestnut Trail
- 32974 N Sandstone Dr
- 31500 N Gary Rd Unit 362
