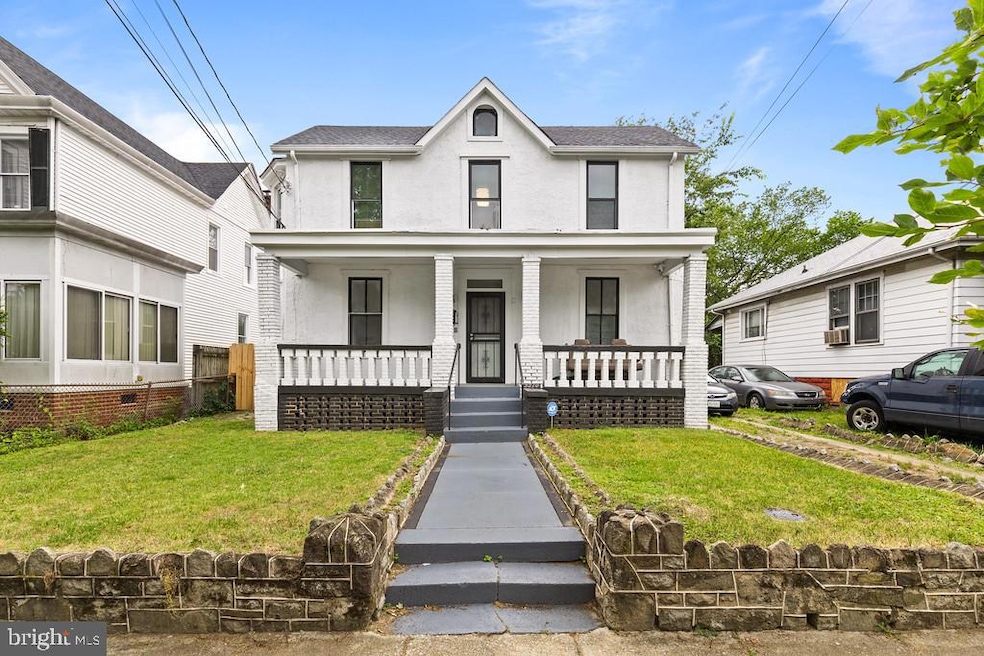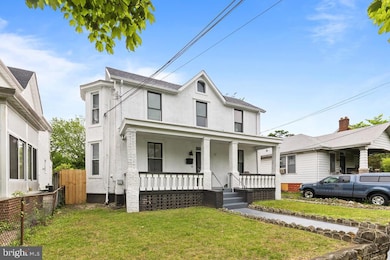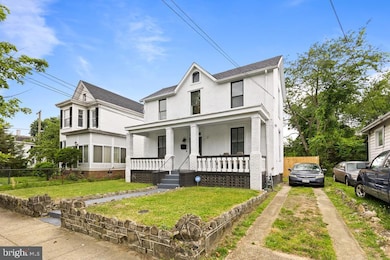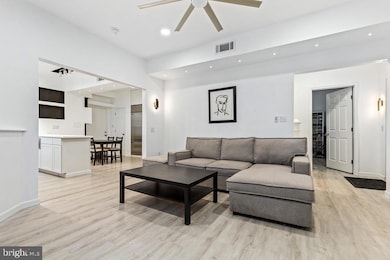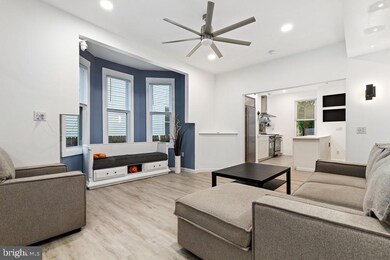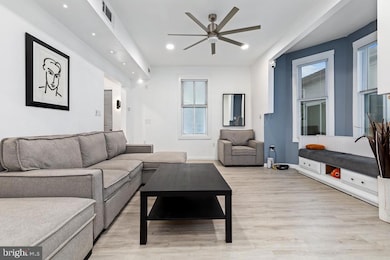
3219 5th St SE Washington, DC 20032
Congress Heights NeighborhoodHighlights
- City View
- Traditional Architecture
- No HOA
- Open Floorplan
- Attic
- 4-minute walk to Congress Heights Recreation Center
About This Home
As of December 2024Detached 2 level home with fast access to 295. Professional kitchen appliances. New roof in 2022, New dual zone central HVAC in 2023. Private driveway with EV charging. 4 bedrooms 4.5 baths. One primary bedroom upstairs and one primary bedroom downstairs. Huge backyard with endless possibilities. Owned since 2017 but relocating to Texas. Walking distance to the metro station. Major economic development area at St. Elizabeth's East with Cedar Hill Regional Medical Center GW Health coming in 2025. Seller reserves the right to review all offers
Home Details
Home Type
- Single Family
Est. Annual Taxes
- $3,048
Year Built
- Built in 1905
Lot Details
- 4,892 Sq Ft Lot
- East Facing Home
- Wood Fence
- Property is in good condition
- Property is zoned R-2
Home Design
- Traditional Architecture
- Architectural Shingle Roof
- Concrete Perimeter Foundation
- Stucco
Interior Spaces
- Property has 3 Levels
- Open Floorplan
- Ceiling Fan
- Recessed Lighting
- Double Pane Windows
- Insulated Doors
- Luxury Vinyl Tile Flooring
- City Views
- Exterior Cameras
- Attic
Kitchen
- Eat-In Kitchen
- Gas Oven or Range
- Range Hood
- Built-In Microwave
- Extra Refrigerator or Freezer
- Dishwasher
- Stainless Steel Appliances
- Disposal
Bedrooms and Bathrooms
Laundry
- Laundry on upper level
- Front Loading Dryer
- Front Loading Washer
Finished Basement
- Walk-Up Access
- Sump Pump
- Basement Windows
Parking
- 2 Parking Spaces
- 2 Driveway Spaces
- Off-Street Parking
Accessible Home Design
- Doors are 32 inches wide or more
Utilities
- Forced Air Heating and Cooling System
- 150 Amp Service
- 120/240V
- Natural Gas Water Heater
Community Details
- No Home Owners Association
- Congress Heights Subdivision
Listing and Financial Details
- Tax Lot 28
- Assessor Parcel Number 5977//0028
Map
Home Values in the Area
Average Home Value in this Area
Property History
| Date | Event | Price | Change | Sq Ft Price |
|---|---|---|---|---|
| 12/27/2024 12/27/24 | Sold | $495,000 | +1.6% | $215 / Sq Ft |
| 10/09/2024 10/09/24 | Pending | -- | -- | -- |
| 10/06/2024 10/06/24 | For Sale | $487,000 | +59.2% | $211 / Sq Ft |
| 09/15/2017 09/15/17 | Sold | $306,000 | 0.0% | $179 / Sq Ft |
| 08/29/2017 08/29/17 | Pending | -- | -- | -- |
| 08/29/2017 08/29/17 | Off Market | $306,000 | -- | -- |
| 08/28/2017 08/28/17 | For Sale | $299,999 | -2.0% | $176 / Sq Ft |
| 06/10/2017 06/10/17 | Pending | -- | -- | -- |
| 06/05/2017 06/05/17 | Off Market | $306,000 | -- | -- |
| 06/05/2017 06/05/17 | For Sale | $299,999 | -2.0% | $176 / Sq Ft |
| 06/04/2017 06/04/17 | Off Market | $306,000 | -- | -- |
| 06/02/2017 06/02/17 | For Sale | $299,999 | -- | $176 / Sq Ft |
Tax History
| Year | Tax Paid | Tax Assessment Tax Assessment Total Assessment is a certain percentage of the fair market value that is determined by local assessors to be the total taxable value of land and additions on the property. | Land | Improvement |
|---|---|---|---|---|
| 2024 | $3,160 | $371,770 | $159,480 | $212,290 |
| 2023 | $3,048 | $358,540 | $154,930 | $203,610 |
| 2022 | $2,754 | $324,040 | $147,740 | $176,300 |
| 2021 | $2,604 | $306,300 | $144,020 | $162,280 |
| 2020 | $2,504 | $294,540 | $135,900 | $158,640 |
| 2019 | $2,449 | $288,170 | $132,960 | $155,210 |
| 2018 | $2,397 | $281,950 | $0 | $0 |
| 2017 | $1,380 | $280,910 | $0 | $0 |
| 2016 | $1,260 | $233,580 | $0 | $0 |
| 2015 | $1,148 | $206,740 | $0 | $0 |
| 2014 | $1,054 | $194,180 | $0 | $0 |
Mortgage History
| Date | Status | Loan Amount | Loan Type |
|---|---|---|---|
| Open | $486,034 | FHA | |
| Closed | $486,034 | FHA | |
| Previous Owner | $210,000 | New Conventional | |
| Previous Owner | $57,000 | No Value Available |
Deed History
| Date | Type | Sale Price | Title Company |
|---|---|---|---|
| Deed | $495,000 | Universal Title | |
| Deed | $495,000 | Universal Title | |
| Special Warranty Deed | $306,000 | Avenue Stlmnt Corporation | |
| Warranty Deed | $210,000 | -- | |
| Deed | $60,000 | -- |
Similar Homes in Washington, DC
Source: Bright MLS
MLS Number: DCDC2161524
APN: 5977-0028
- 3319 6th St SE
- 206 Savannah St SE
- 351 Parkland Place SE
- 349 Parkland Place SE
- 331 Parkland Place SE
- 3105 Waclark Place SE
- 3329 Brothers Place SE
- 3313 Cornwell Dr SE
- 550 Malcolm x Ave SE
- 3363 Brothers Place SE
- 222 Malcolm x Ave SE
- 401 Woodcrest Dr SE Unit 401-A
- 3316 Oxon Run Rd SE
- 463 Orange St SE
- 712 Alabama Ave SE
- 3210 8th St SE Unit 9
- 3210 8th St SE Unit 1
- 766 Congress St SE
- 612 Mellon St SE Unit 202
- 741 Congress St SE
