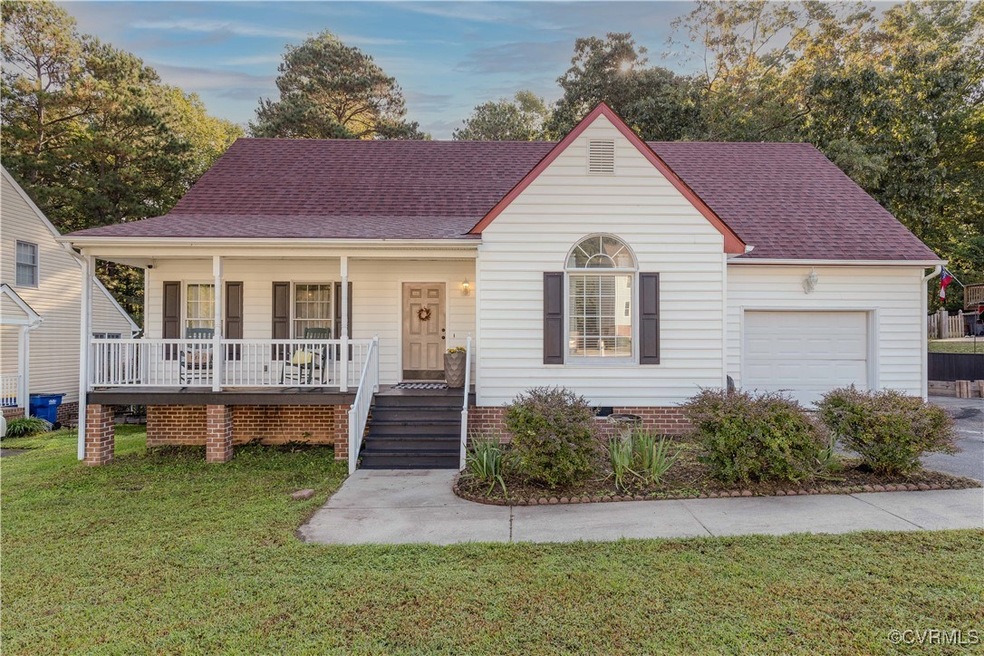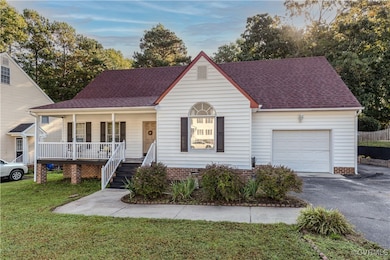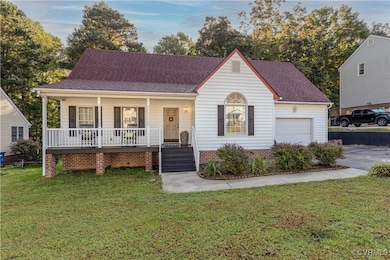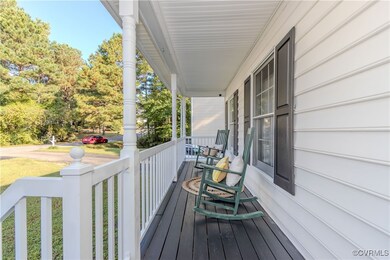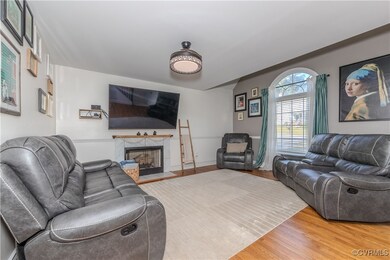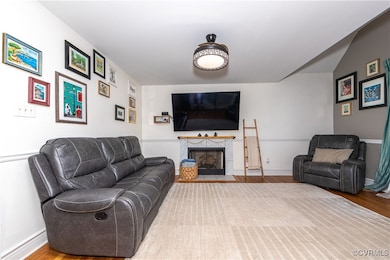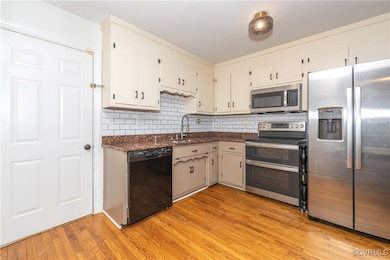
3219 Ludgate Rd Chester, VA 23831
Highlights
- Cape Cod Architecture
- Wood Flooring
- 1 Car Attached Garage
- Deck
- Front Porch
- Central Air
About This Home
As of January 2025Welcome to this charming Cape-style home nestled on a quiet cul-de-sac! Boasting 3 bedrooms with a loft and potential for 4 bedrooms, 2 bathrooms, and 1,788 square feet of living space, this property combines comfort with classic appeal. Step inside to find hardwood floors throughout, a cozy gas fireplace, and an abundance of natural light filling the open living areas. The kitchen features granite countertops, perfect for cooking and entertaining. The primary bedroom includes two closets, providing ample storage. Enjoy outdoor living on the front porch or the back deck, ideal for relaxing or entertaining. The home also includes an attached garage and a new heat pump installed within the last five years for energy-efficient heating and cooling. Conveniently located near major highways and shopping, this home offers easy access to everything you need while still providing a peaceful retreat. Don't miss out on this beautiful property!
Last Agent to Sell the Property
Real Broker LLC Brokerage Email: Membership@TheRealBrokerage.com License #0225228207

Home Details
Home Type
- Single Family
Est. Annual Taxes
- $2,809
Year Built
- Built in 1998
Lot Details
- 0.27 Acre Lot
- Zoning described as R7
Parking
- 1 Car Attached Garage
Home Design
- Cape Cod Architecture
- Frame Construction
- Composition Roof
- Vinyl Siding
Interior Spaces
- 1,788 Sq Ft Home
- 1-Story Property
- Gas Fireplace
- Crawl Space
Flooring
- Wood
- Partially Carpeted
Bedrooms and Bathrooms
- 3 Bedrooms
- 2 Full Bathrooms
Outdoor Features
- Deck
- Front Porch
Schools
- Curtis Elementary School
- Elizabeth Davis Middle School
- Thomas Dale High School
Utilities
- Central Air
- Heat Pump System
- Water Heater
Community Details
- Summit Point Subdivision
Listing and Financial Details
- Tax Lot 46
- Assessor Parcel Number 793-65-97-57-800-000
Map
Home Values in the Area
Average Home Value in this Area
Property History
| Date | Event | Price | Change | Sq Ft Price |
|---|---|---|---|---|
| 01/03/2025 01/03/25 | Sold | $357,500 | +2.2% | $200 / Sq Ft |
| 10/26/2024 10/26/24 | Pending | -- | -- | -- |
| 10/15/2024 10/15/24 | Price Changed | $349,900 | -2.8% | $196 / Sq Ft |
| 10/04/2024 10/04/24 | For Sale | $359,900 | +35.7% | $201 / Sq Ft |
| 07/16/2021 07/16/21 | Sold | $265,124 | -1.8% | $148 / Sq Ft |
| 06/17/2021 06/17/21 | Pending | -- | -- | -- |
| 05/18/2021 05/18/21 | For Sale | $270,000 | -- | $151 / Sq Ft |
Tax History
| Year | Tax Paid | Tax Assessment Tax Assessment Total Assessment is a certain percentage of the fair market value that is determined by local assessors to be the total taxable value of land and additions on the property. | Land | Improvement |
|---|---|---|---|---|
| 2024 | $3,241 | $357,300 | $60,000 | $297,300 |
| 2023 | $2,809 | $308,700 | $54,000 | $254,700 |
| 2022 | $2,562 | $278,500 | $50,000 | $228,500 |
| 2021 | $2,229 | $229,800 | $46,000 | $183,800 |
| 2020 | $2,185 | $223,200 | $46,000 | $177,200 |
| 2019 | $2,059 | $216,700 | $46,000 | $170,700 |
| 2018 | $1,966 | $203,600 | $43,000 | $160,600 |
| 2017 | $1,948 | $197,700 | $43,000 | $154,700 |
| 2016 | $1,827 | $190,300 | $43,000 | $147,300 |
| 2015 | $1,781 | $182,900 | $43,000 | $139,900 |
| 2014 | $1,752 | $179,900 | $43,000 | $136,900 |
Mortgage History
| Date | Status | Loan Amount | Loan Type |
|---|---|---|---|
| Open | $351,024 | FHA | |
| Closed | $351,024 | FHA | |
| Previous Owner | $257,170 | New Conventional | |
| Previous Owner | $96,750 | New Conventional |
Deed History
| Date | Type | Sale Price | Title Company |
|---|---|---|---|
| Bargain Sale Deed | $357,500 | Westcor Land Title | |
| Bargain Sale Deed | $357,500 | Westcor Land Title | |
| Warranty Deed | $265,124 | Attorney | |
| Warranty Deed | $129,000 | -- | |
| Warranty Deed | -- | -- |
Similar Homes in the area
Source: Central Virginia Regional MLS
MLS Number: 2425609
APN: 793-65-97-57-800-000
- 3319 Castlebury Dr
- 3331 Castlebury Dr
- 10921 Weybridge Rd
- 11800 Shady Ln
- 11433 Surry Rd
- 10911 Rufford Rd
- 11816 Shady Ln
- Lot 7 Surry Place
- 3610 Hemlock Rd
- 3612 Chagford Dr
- 11740 Dewberry Ln
- 10907 Crofton Rd
- 11006 Stilton Dr
- 11112 Timonium Dr
- 3831 Wood Dale Rd
- 3840 Randall Dr
- 12104 Mathenay Dr
- 11360 Elokomin Ave
- 11336 Elokomin Ave
- 3238 Stone Manor Cir
