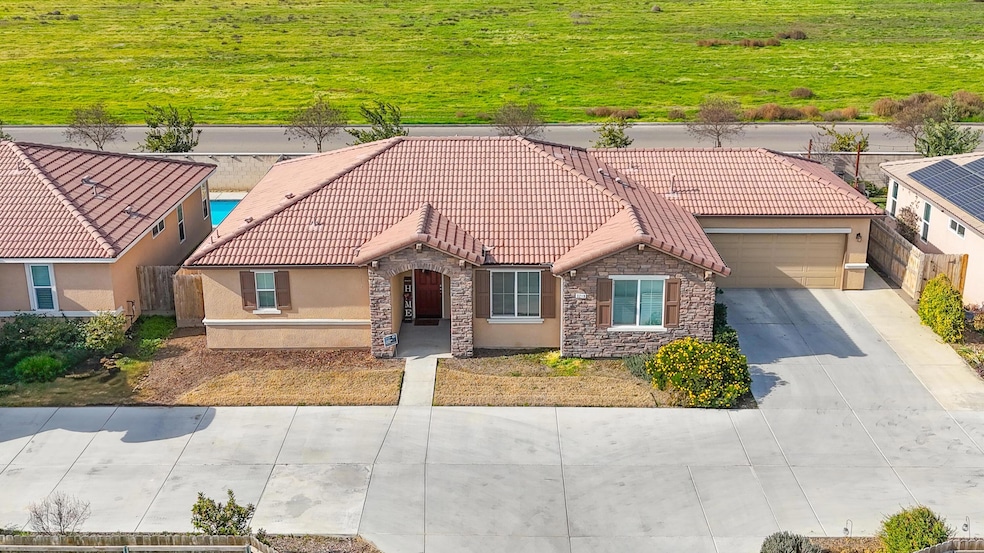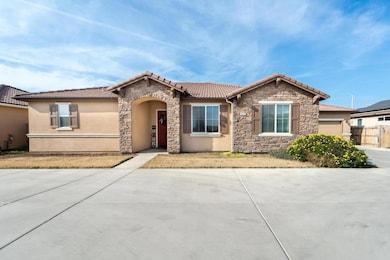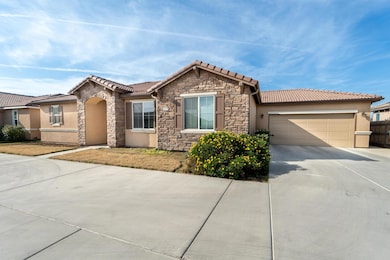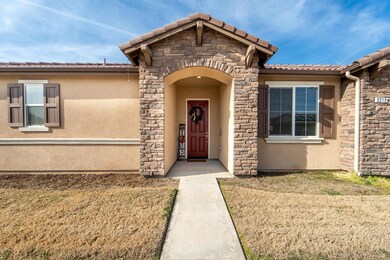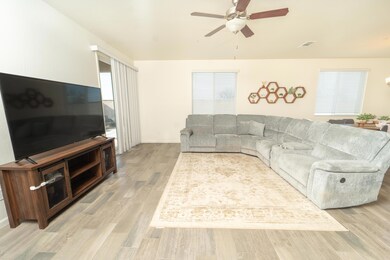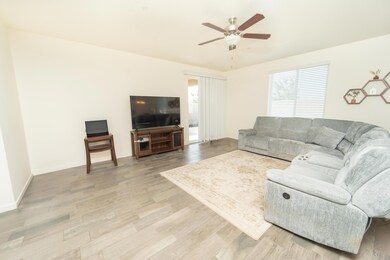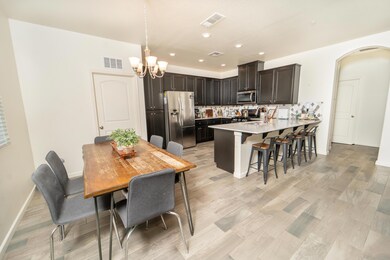
3219 Manchester St Tulare, CA 93274
Northeast Tulare NeighborhoodEstimated payment $2,574/month
Highlights
- No HOA
- Ceramic Tile Flooring
- Central Heating and Cooling System
- Laundry Room
- Landscaped
- Ceiling Fan
About This Home
Welcome to 3219 Manchester St. in Tulare, California! This charming single-family home offers comfortable living in a desirable neighborhood. The key features include three bedrooms and two baths, open living space with 1,599 ft. of living space. This home is only four years new and was built with exceptional upgrades throughout the home; beautiful quartz countertops, design tile backsplash, and wood design tile floors throughout the home are just some of the extra features that you will find when you visit this home. Included is a covered patio and a above average sized backyard for those summer barbecues and entertaining, plus a two car garage which includes a Tesla Charging Outlet. Did we mention! that this beautiful family ready home is located less than 1 mile from the highly desirable Liberty Elementary School. Come, see and fall in love with this move-in ready Tulare home.
Home Details
Home Type
- Single Family
Est. Annual Taxes
- $3,759
Year Built
- Built in 2020
Lot Details
- 9,147 Sq Ft Lot
- East Facing Home
- Landscaped
- Rectangular Lot
- Front and Back Yard Sprinklers
- Back Yard
Parking
- 2 Car Garage
Home Design
- Permanent Foundation
- Tile Roof
- Stucco
Interior Spaces
- 1,599 Sq Ft Home
- 1-Story Property
- Ceiling Fan
- Laundry Room
Flooring
- Carpet
- Ceramic Tile
Bedrooms and Bathrooms
- 3 Bedrooms
- 2 Full Bathrooms
Home Security
- Carbon Monoxide Detectors
- Fire and Smoke Detector
- Fire Sprinkler System
Utilities
- Central Heating and Cooling System
- 220 Volts in Garage
- Natural Gas Connected
Community Details
- No Home Owners Association
- Kensington Manor Subdivision
Listing and Financial Details
- Assessor Parcel Number 149470033000
Map
Home Values in the Area
Average Home Value in this Area
Tax History
| Year | Tax Paid | Tax Assessment Tax Assessment Total Assessment is a certain percentage of the fair market value that is determined by local assessors to be the total taxable value of land and additions on the property. | Land | Improvement |
|---|---|---|---|---|
| 2024 | $3,759 | $307,184 | $48,248 | $258,936 |
| 2023 | $3,692 | $301,161 | $47,302 | $253,859 |
| 2022 | $3,592 | $295,257 | $46,375 | $248,882 |
| 2021 | $3,395 | $289,468 | $45,466 | $244,002 |
| 2020 | $902 | $61,148 | $61,148 | $0 |
Property History
| Date | Event | Price | Change | Sq Ft Price |
|---|---|---|---|---|
| 03/28/2025 03/28/25 | Price Changed | $405,000 | -2.4% | $253 / Sq Ft |
| 02/19/2025 02/19/25 | Price Changed | $414,750 | -1.2% | $259 / Sq Ft |
| 02/06/2025 02/06/25 | Price Changed | $419,750 | -1.2% | $263 / Sq Ft |
| 01/30/2025 01/30/25 | For Sale | $425,000 | -- | $266 / Sq Ft |
Deed History
| Date | Type | Sale Price | Title Company |
|---|---|---|---|
| Grant Deed | $287,000 | First American Title Company |
Mortgage History
| Date | Status | Loan Amount | Loan Type |
|---|---|---|---|
| Previous Owner | $281,350 | FHA |
Similar Homes in Tulare, CA
Source: Tulare County MLS
MLS Number: 233241
APN: 149-470-033-000
- 0 Cartmill Ave Unit 202574
- 3128 Britannia St
- 1446 Clarete Ave
- 0 E Cartmill Ave
- 3017 Dorset St
- 3185 Dorset St
- 1890 Tamworth Ave
- 2857 Sauvignon St
- 1907 Chancellor Ave Unit Cyp212
- 2106 Albarino Ct
- 1810 Bual Ct
- 3373 Dorset St
- 3166 Seymour St
- 1770 Charles Krug Ave
- 1971 Cabernet Dr
- 1889 Charles Krug Ave
- 1998 Riesling St
- 1758 Firestone Dr
- 1795 Bettinelli Ct
- 1744 Maduro Ct
