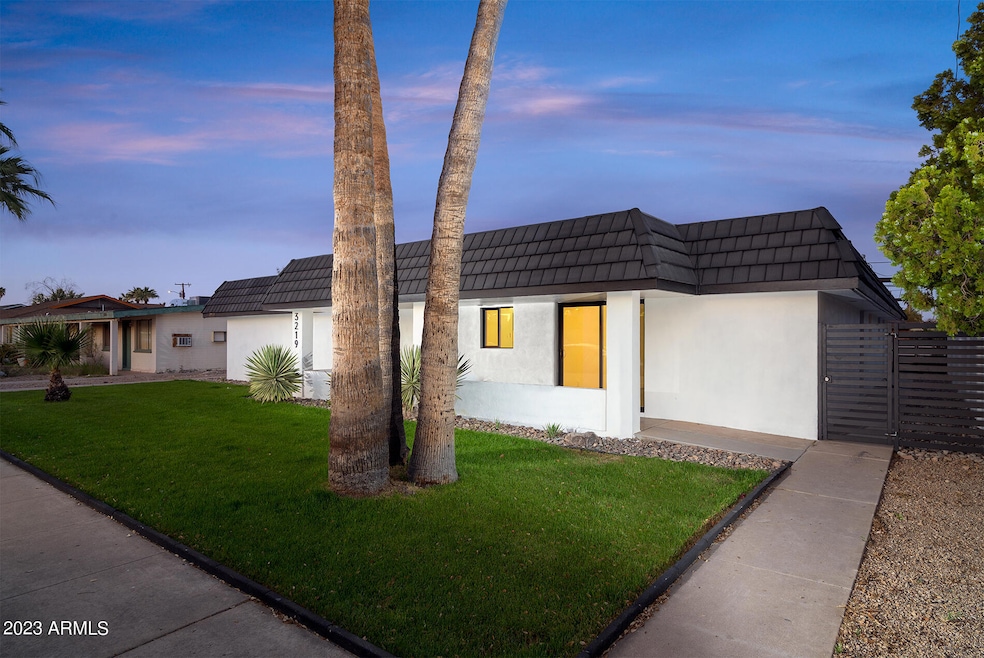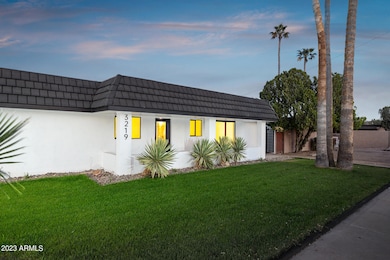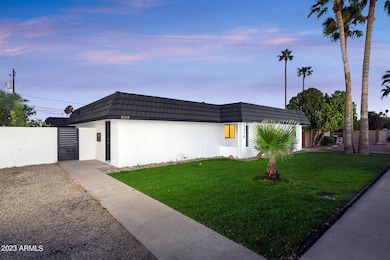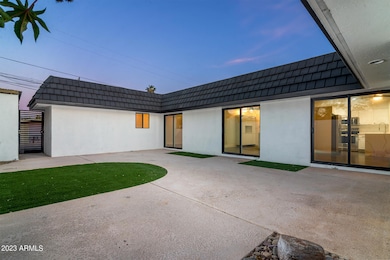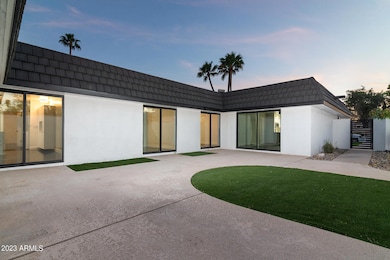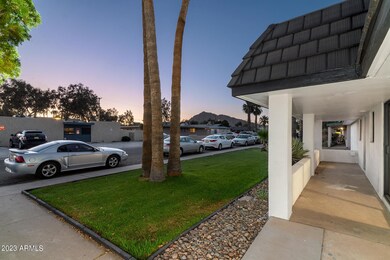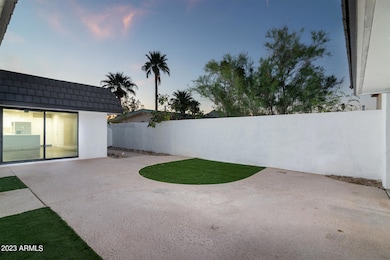
3219 N 66th St Scottsdale, AZ 85251
South Scottsdale NeighborhoodEstimated payment $10,170/month
Highlights
- Cooling System Mounted To A Wall/Window
- Ceiling Fan
- Window Unit Heating System
- Tavan Elementary School Rated A
- Concrete Flooring
- 4-minute walk to Paiute Park
About This Home
Four on 66th Street a fully remolded 4 plex in the heart of Scottsdale. Two one bedroom 2 bedroom 2 bath units, one 1 bedroom with den and 1 one bedroom 1 bath. All units share a large court yard perfect for an Airbnb rental or vacation rental. Property is fully occupied to a master tenant. Current tenant is paying also water sewer and trash and landscaping. Building has new paint stained concert floors updated kitchens and bathrooms. Washer and dryers added to all units.
All facts and figures are approximate buyer verify MLS information.
Property Details
Home Type
- Multi-Family
Est. Annual Taxes
- $1,820
Year Built
- Built in 1968
Lot Details
- Property fronts an alley
Home Design
- Tile Roof
- Composition Roof
- Foam Roof
- Block Exterior
- Stucco
Interior Spaces
- Ceiling Fan
- Concrete Flooring
Parking
- 6 Parking Spaces
- 6 Covered Spaces
- On-Street Parking
- Assigned Parking
Schools
- Tavan Elementary School
- Arcadia High School
Utilities
- Cooling System Mounted To A Wall/Window
- Central Air
- Window Unit Heating System
Listing and Financial Details
- The owner pays for trash collection, water, sewer, cable TV, landscaping
- Tax Lot 11
- Assessor Parcel Number 130-47-015
Community Details
Overview
- 4 Units
- Building Dimensions are 72X112
- Imperial Manor Subdivision
Building Details
- Operating Expense $11,420
- Gross Income $98,268
- Net Operating Income $86,848
Map
Home Values in the Area
Average Home Value in this Area
Tax History
| Year | Tax Paid | Tax Assessment Tax Assessment Total Assessment is a certain percentage of the fair market value that is determined by local assessors to be the total taxable value of land and additions on the property. | Land | Improvement |
|---|---|---|---|---|
| 2025 | $1,836 | $26,434 | -- | -- |
| 2024 | $1,820 | $25,175 | -- | -- |
| 2023 | $1,820 | $85,250 | $17,050 | $68,200 |
| 2022 | $1,717 | $57,310 | $11,460 | $45,850 |
| 2021 | $1,826 | $49,300 | $9,860 | $39,440 |
| 2020 | $1,811 | $41,550 | $8,310 | $33,240 |
| 2019 | $1,761 | $31,650 | $6,330 | $25,320 |
| 2018 | $1,700 | $29,920 | $5,980 | $23,940 |
| 2017 | $1,632 | $33,930 | $6,780 | $27,150 |
| 2016 | $1,604 | $25,850 | $5,170 | $20,680 |
| 2015 | $1,525 | $23,730 | $4,740 | $18,990 |
Property History
| Date | Event | Price | Change | Sq Ft Price |
|---|---|---|---|---|
| 02/04/2025 02/04/25 | For Sale | $1,795,000 | 0.0% | -- |
| 02/01/2025 02/01/25 | Off Market | $1,795,000 | -- | -- |
| 08/05/2024 08/05/24 | For Sale | $1,795,000 | 0.0% | -- |
| 07/24/2024 07/24/24 | Price Changed | $1,795,000 | +4.1% | -- |
| 07/23/2024 07/23/24 | Sold | $1,725,000 | -3.9% | -- |
| 06/29/2024 06/29/24 | Pending | -- | -- | -- |
| 02/20/2024 02/20/24 | For Sale | $1,795,000 | +42.5% | -- |
| 07/07/2022 07/07/22 | Sold | $1,260,000 | -3.1% | $1,377 / Sq Ft |
| 05/26/2022 05/26/22 | Pending | -- | -- | -- |
| 05/22/2022 05/22/22 | For Sale | $1,299,900 | 0.0% | $1,421 / Sq Ft |
| 05/22/2022 05/22/22 | Price Changed | $1,299,900 | -7.2% | $1,421 / Sq Ft |
| 05/16/2022 05/16/22 | Pending | -- | -- | -- |
| 05/03/2022 05/03/22 | For Sale | $1,400,000 | 0.0% | $1,530 / Sq Ft |
| 04/25/2022 04/25/22 | Pending | -- | -- | -- |
| 04/22/2022 04/22/22 | For Sale | $1,400,000 | 0.0% | $1,530 / Sq Ft |
| 12/24/2012 12/24/12 | Rented | $725 | 0.0% | -- |
| 12/22/2012 12/22/12 | Under Contract | -- | -- | -- |
| 12/10/2012 12/10/12 | For Rent | $725 | -- | -- |
Deed History
| Date | Type | Sale Price | Title Company |
|---|---|---|---|
| Warranty Deed | $1,260,000 | New Title Company Name | |
| Quit Claim Deed | -- | None Available | |
| Quit Claim Deed | -- | None Available | |
| Interfamily Deed Transfer | -- | Fidelity National Title | |
| Deed In Lieu Of Foreclosure | -- | Fidelity National Title | |
| Warranty Deed | $355,000 | First American Title Ins Co | |
| Warranty Deed | $266,500 | Equity Title Agency Inc | |
| Warranty Deed | -- | -- | |
| Warranty Deed | -- | First American Title | |
| Interfamily Deed Transfer | -- | First American Title | |
| Cash Sale Deed | $151,000 | First American Title | |
| Warranty Deed | $127,375 | Transnation Title Ins Co |
Mortgage History
| Date | Status | Loan Amount | Loan Type |
|---|---|---|---|
| Open | $945,000 | New Conventional | |
| Previous Owner | $205,250 | Seller Take Back | |
| Previous Owner | $114,637 | New Conventional |
Similar Homes in Scottsdale, AZ
Source: Arizona Regional Multiple Listing Service (ARMLS)
MLS Number: 6666402
APN: 130-47-015
- 3308 N 67th St
- 3331 N 66th Place
- 3314 N 68th St Unit 247W
- 3314 N 68th St Unit 204W
- 6814 E Monterey Way
- 3313 N 68th St Unit 142E
- 3313 N 68th St Unit 134
- 3313 N 68th St Unit 203E
- 3519 N Pinto Ln
- 6826 E Monterey Way
- 6700 E Thomas Rd Unit 71
- 6813 E Avalon Dr
- 6841 E Osborn Rd Unit C
- 6819 E Avalon Dr Unit 1-2
- 6820 E Pinchot Ave
- 6813 E Pinchot Ave
- 6845 E Osborn Rd Unit D
- 3501 N 64th St Unit 24
- 2935 N 68th St Unit 124
- 6310 E Avalon Dr
