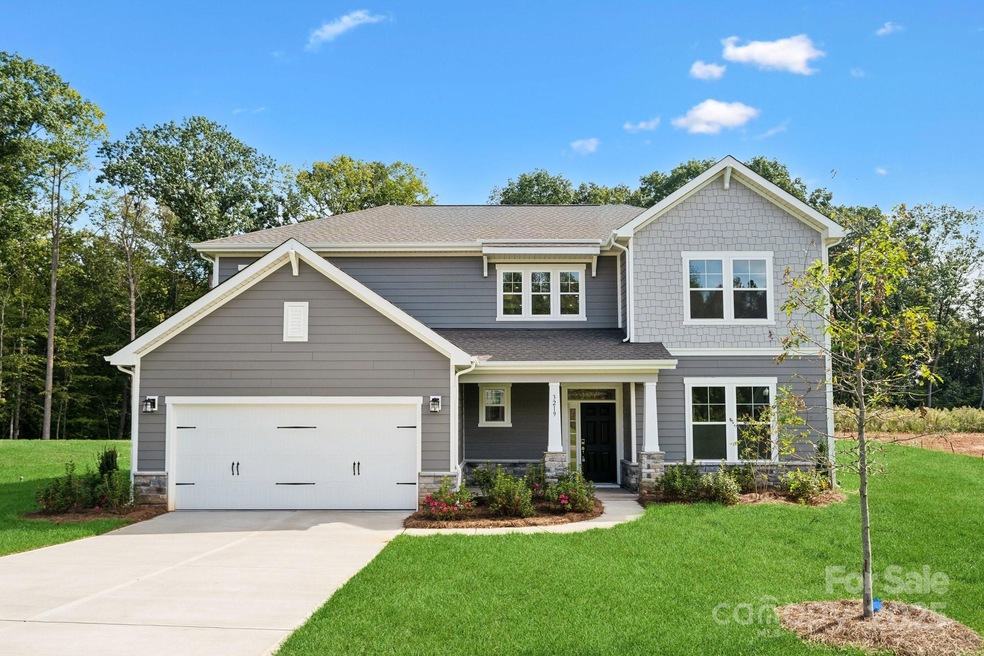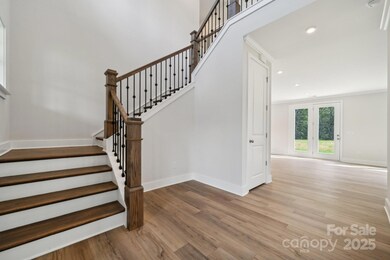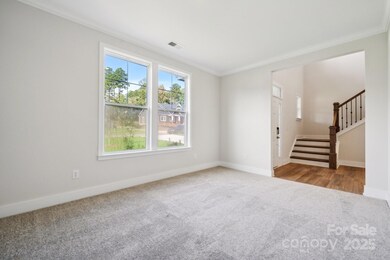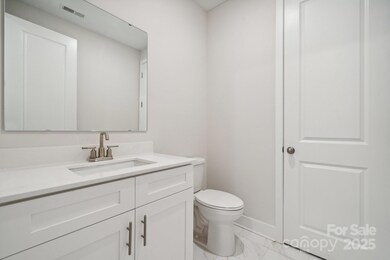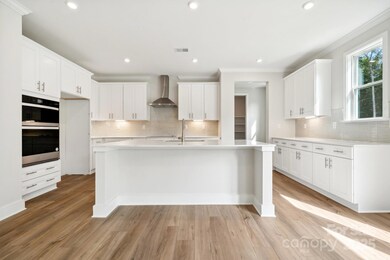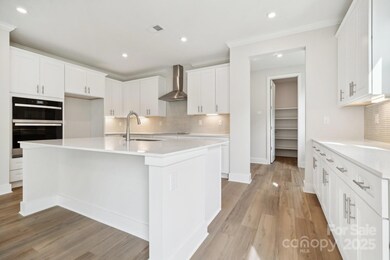
3219 Timber Run Ln Maiden, NC 28650
Estimated payment $3,040/month
Highlights
- New Construction
- 2 Car Attached Garage
- Central Air
- Fireplace
About This Home
This beautiful two-story home features an open floor plan ideal for modern living and entertaining. The gourmet kitchen is the heart of the home, with stainless steel appliances and a large island for meal preparation. The office is conveniently located on the main floor and features french doors for privacy. Upstairs has a spacious primary with a walk-in closet and a stunning en-suite bathroom with dual sinks and dual shower with tile seats on both ends. Two additional bedrooms provide ample space for everyone. Pantry and all closets have custom shelving.
Listing Agent
CCNC Realty Group LLC Brokerage Email: gina.anderson@centurycommunities.com License #208133
Home Details
Home Type
- Single Family
Est. Annual Taxes
- $138
Year Built
- Built in 2024 | New Construction
HOA Fees
- $48 Monthly HOA Fees
Parking
- 2 Car Attached Garage
Home Design
- Slab Foundation
Interior Spaces
- 2-Story Property
- Fireplace
- Dishwasher
- Electric Dryer Hookup
Bedrooms and Bathrooms
- 3 Bedrooms
Schools
- Balls Creek Elementary School
- Mill Creek Middle School
- Bandys High School
Utilities
- Central Air
- Heat Pump System
- Septic Tank
Community Details
- Built by Century Communities
- Wynswept Subdivision, Daffodil C Floorplan
Listing and Financial Details
- Assessor Parcel Number 367804713636
Map
Home Values in the Area
Average Home Value in this Area
Tax History
| Year | Tax Paid | Tax Assessment Tax Assessment Total Assessment is a certain percentage of the fair market value that is determined by local assessors to be the total taxable value of land and additions on the property. | Land | Improvement |
|---|---|---|---|---|
| 2024 | $138 | $27,700 | $27,700 | $0 |
| 2023 | $132 | $24,800 | $24,800 | $0 |
| 2022 | $171 | $24,800 | $24,800 | $0 |
| 2021 | $0 | $0 | $0 | $0 |
Property History
| Date | Event | Price | Change | Sq Ft Price |
|---|---|---|---|---|
| 01/31/2025 01/31/25 | Price Changed | $534,990 | -2.7% | $200 / Sq Ft |
| 11/15/2024 11/15/24 | Price Changed | $549,990 | -4.3% | $206 / Sq Ft |
| 10/24/2024 10/24/24 | Price Changed | $574,990 | +0.1% | $215 / Sq Ft |
| 08/23/2024 08/23/24 | For Sale | $574,470 | -- | $215 / Sq Ft |
Deed History
| Date | Type | Sale Price | Title Company |
|---|---|---|---|
| Warranty Deed | $974,500 | None Listed On Document | |
| Special Warranty Deed | $105,000 | None Listed On Document |
Similar Homes in Maiden, NC
Source: Canopy MLS (Canopy Realtor® Association)
MLS Number: 4176488
APN: 3678047136360000
- 3210 Timber Run Ln
- 3192 Timber Run Ln
- 4653 Cayton Dr
- 4784 N Wynswept Dr
- 4790 N Wynswept Dr
- 4796 N Wynswept Dr
- 0 N Wynswept Dr
- 0 N Wynswept Dr
- 0 N Wynswept Dr
- 0 N Wynswept Dr
- 0 N Wynswept Dr
- 0 N Wynswept Dr
- 3318 Meadow Wood Ct
- 3312 Meadow Wood Ct
- 7394 Echoing Hills Ln
- 4511 Briarcreek Rd
- 4594 N Wynswept Dr
- 4525 N Wynswept Dr
- 4556 Harley Davidson Dr
- 5534 Little Mountain Rd
