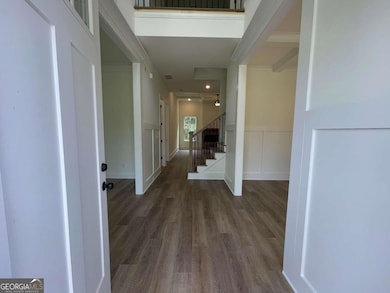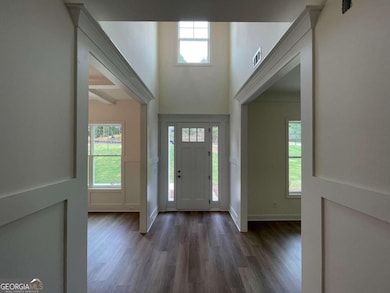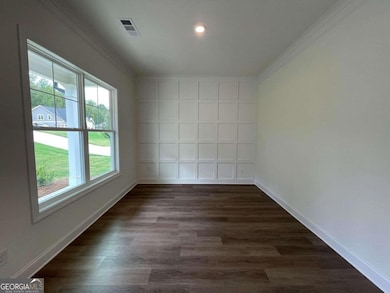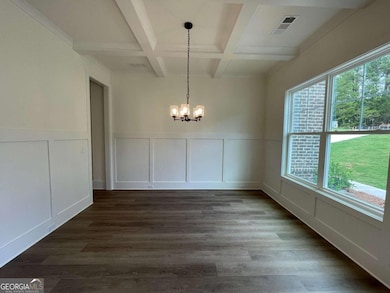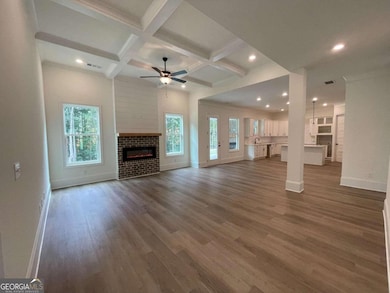
$855,000
- 5 Beds
- 4.5 Baths
- 5,154 Sq Ft
- 1909 Duncans Mill Rd
- Jefferson, GA
Welcome to 1909 Duncans Mill Lane (also known as Rd) in the prestigious golf course community of Traditions of Braselton. This impeccably crafted four-sided brick home offers luxurious living with space for both large gatherings and private retreats. With 5,154 heated square feet and an additional 1,165 square feet of custom-shelved storage, this residence combines modern elegance with functional
Janet Davis Keller Williams Realty Atlanta Partners

