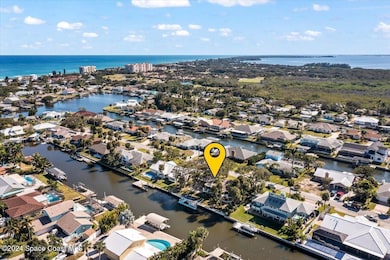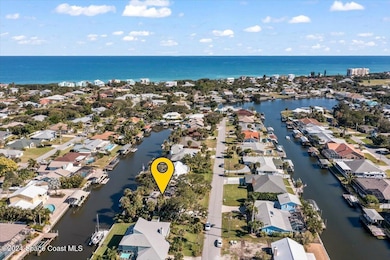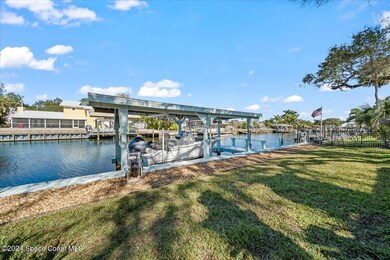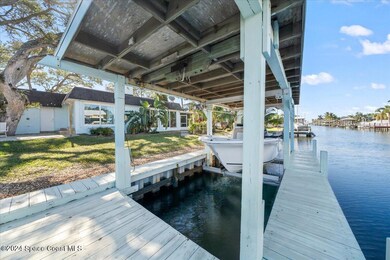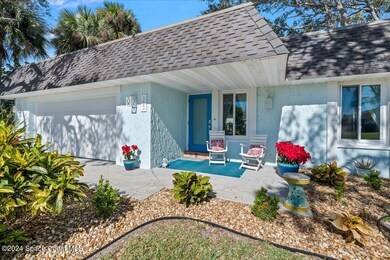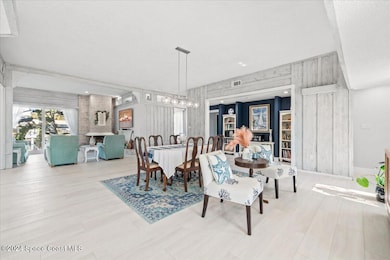
322 Arrowhead Ln Melbourne Beach, FL 32951
Floridana Beach NeighborhoodEstimated payment $4,912/month
Highlights
- 101 Feet of Waterfront
- Docks
- Boat Lift
- Gemini Elementary School Rated A-
- River Access
- Boat Slip
About This Home
A charmingly updated, waterfront home in the friendly, boater's paradise neighborhood of Sunnyland Beach. Launch from your backyard and explore beautiful, old Florida waterways or enjoy the short ride to get out on to open Ocean, as Sunnyland is the closest canal community to Sebastian Inlet. A community beach access is just a short stroll away & the neighborhood also enjoys their own RO, community water supply. The home has had an impressive list of recent improvements, like a full interior makeover including a new, high end kitchen, Trane AC system, septic system, impact glass windows & doors, a roof retro fit to add additional strapping, etc, for savings on insurance and additional peace of mind, plus many more quality upgrades, both inside and out, all in the past few years. Open airy floor plan inside with a comfy, screened lanai to relax outside and relish the soothing shade provided by the beautiful Live Oaks surrounding the home. Call for a private tour.
Home Details
Home Type
- Single Family
Est. Annual Taxes
- $5,425
Year Built
- Built in 1981 | Remodeled
Lot Details
- 10,019 Sq Ft Lot
- Lot Dimensions are 101 x 101
- 101 Feet of Waterfront
- Home fronts a seawall
- Home fronts navigable water
- River Front
- Home fronts a canal
- Property fronts a county road
- Street terminates at a dead end
- South Facing Home
- Front and Back Yard Sprinklers
Parking
- 2 Car Attached Garage
Property Views
- River
- Canal
Home Design
- Membrane Roofing
- Concrete Siding
- Block Exterior
- Asphalt
- Stucco
Interior Spaces
- 2,168 Sq Ft Home
- 1-Story Property
- Open Floorplan
- Built-In Features
- Vaulted Ceiling
- Ceiling Fan
- Wood Burning Fireplace
- Screened Porch
- High Impact Windows
- Washer and Electric Dryer Hookup
Kitchen
- Electric Range
- Microwave
- Dishwasher
Flooring
- Tile
- Vinyl
Bedrooms and Bathrooms
- 3 Bedrooms
- 2 Full Bathrooms
- Shower Only
Eco-Friendly Details
- Energy-Efficient Exposure or Shade
Outdoor Features
- River Access
- Private Water Access
- Boat Lift
- Boat Slip
- Docks
- Patio
Schools
- Gemini Elementary School
- Hoover Middle School
- Melbourne High School
Utilities
- Central Heating and Cooling System
- Aerobic Septic System
- Cable TV Available
Community Details
- No Home Owners Association
- Sunnyland Beach Sec 7 Subdivision
Listing and Financial Details
- Assessor Parcel Number 29-38-25-Kd-0000c.0-0161.00
Map
Home Values in the Area
Average Home Value in this Area
Tax History
| Year | Tax Paid | Tax Assessment Tax Assessment Total Assessment is a certain percentage of the fair market value that is determined by local assessors to be the total taxable value of land and additions on the property. | Land | Improvement |
|---|---|---|---|---|
| 2023 | $5,350 | $420,390 | $0 | $0 |
| 2022 | $4,987 | $408,150 | $0 | $0 |
| 2021 | $5,232 | $396,270 | $215,000 | $181,270 |
| 2020 | $5,351 | $401,770 | $0 | $0 |
| 2019 | $5,326 | $392,740 | $0 | $0 |
| 2018 | $5,358 | $385,420 | $170,000 | $215,420 |
| 2017 | $5,809 | $363,520 | $170,000 | $193,520 |
| 2016 | $6,074 | $364,040 | $160,000 | $204,040 |
| 2015 | $5,658 | $322,560 | $160,000 | $162,560 |
| 2014 | $4,445 | $281,490 | $160,000 | $121,490 |
Property History
| Date | Event | Price | Change | Sq Ft Price |
|---|---|---|---|---|
| 04/09/2025 04/09/25 | Price Changed | $799,000 | -4.8% | $369 / Sq Ft |
| 03/07/2025 03/07/25 | Price Changed | $839,000 | -2.7% | $387 / Sq Ft |
| 02/21/2025 02/21/25 | Price Changed | $862,000 | -1.5% | $398 / Sq Ft |
| 01/30/2025 01/30/25 | Price Changed | $875,000 | -2.2% | $404 / Sq Ft |
| 01/01/2025 01/01/25 | For Sale | $895,000 | +122.9% | $413 / Sq Ft |
| 06/25/2015 06/25/15 | Sold | $401,500 | -2.0% | $185 / Sq Ft |
| 06/05/2015 06/05/15 | Pending | -- | -- | -- |
| 04/21/2015 04/21/15 | Price Changed | $409,900 | -4.7% | $189 / Sq Ft |
| 04/02/2015 04/02/15 | For Sale | $429,900 | -- | $198 / Sq Ft |
Deed History
| Date | Type | Sale Price | Title Company |
|---|---|---|---|
| Warranty Deed | $401,500 | Landing Title Agency Inc | |
| Warranty Deed | $295,000 | -- |
Mortgage History
| Date | Status | Loan Amount | Loan Type |
|---|---|---|---|
| Open | $100,000 | Credit Line Revolving | |
| Open | $342,200 | New Conventional | |
| Closed | $361,350 | No Value Available | |
| Previous Owner | $145,000 | No Value Available |
Similar Homes in Melbourne Beach, FL
Source: Space Coast MLS (Space Coast Association of REALTORS®)
MLS Number: 1032584
APN: 29-38-25-KD-0000C.0-0161.00
- 335 Arrowhead Ln
- 298 Arrowhead Ln
- 351 Nikomas Way
- 362 Nikomas Way
- 287 Arrowhead Ln
- 284 Hiawatha Way
- 272 Hiawatha Way
- 374 Nikomas Way
- Tbd Beverly Ct
- 310 Woody Cir
- 281 Beverly Ct
- 379 Hiawatha Way
- 365 Beverly Ct
- 234 Leslie Ct
- 7305 Stuart Ave
- 7304 Stuart Ave
- 7185 S Highway A1a
- 169 Amber Place
- 7095 S Highway A1a
- 7308 Stuart Ave

