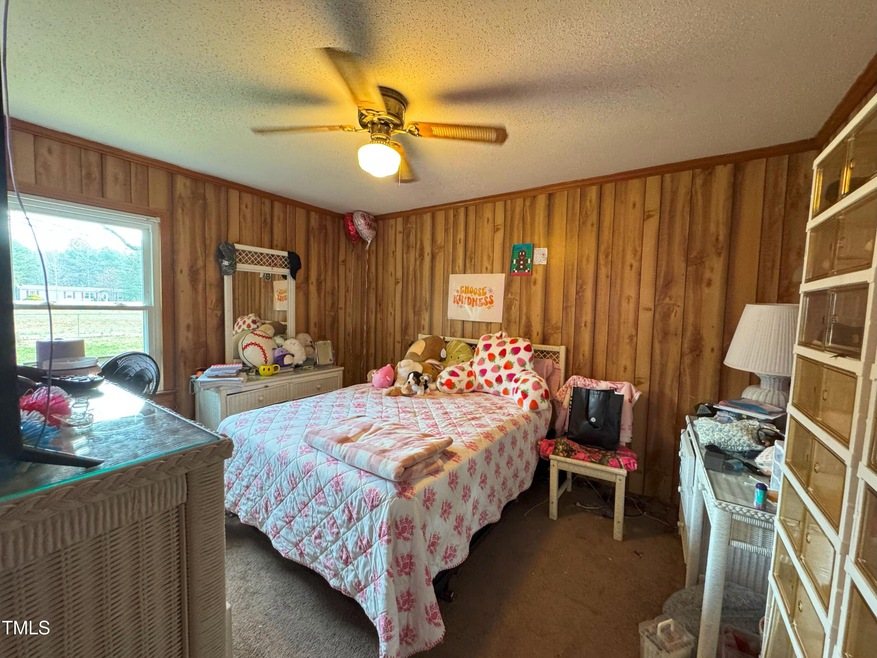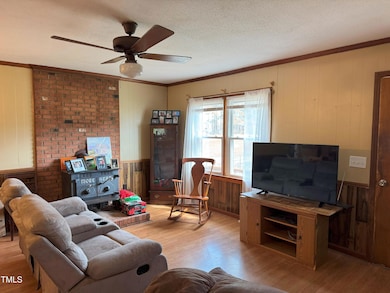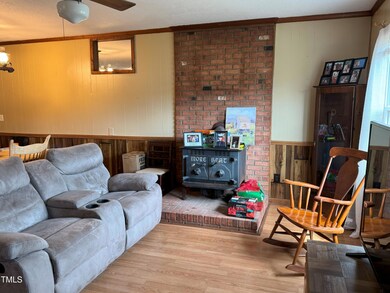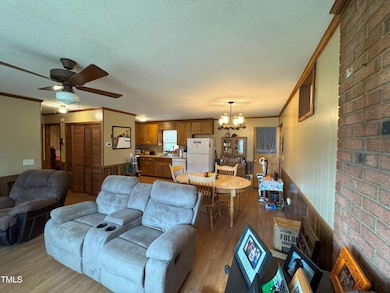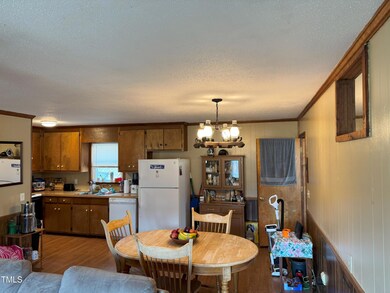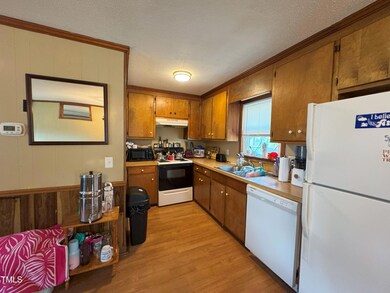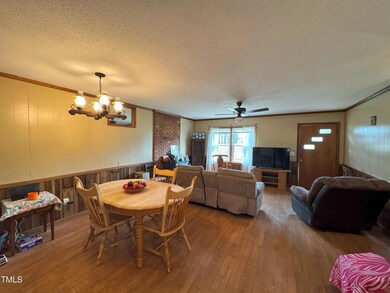
322 Blackstone Rd Sanford, NC 27330
Estimated payment $1,490/month
Highlights
- Ranch Style House
- No HOA
- Central Air
- Sun or Florida Room
- Living Room
- Dining Room
About This Home
This inviting ranch-style home is situated on a large country lot and offers a peaceful retreat. The open floor plan seamlessly connects the kitchen and living room, where you'll find a wood-burning stove perfect for chilly nights, to the rest of the home. A large sunroom is a standout feature, offering both heating and cooling for year-round comfort. The home also boasts a durable tin roof and a fenced front yard. Outside, you'll find several storage buildings for added convenience, plus a metal building with power—ideal for workshops or additional storage. Perfect for those seeking a country lifestyle!
Home Details
Home Type
- Single Family
Est. Annual Taxes
- $1,169
Year Built
- Built in 1983
Lot Details
- 3 Acre Lot
Home Design
- Ranch Style House
- Brick Foundation
- Metal Roof
- Vinyl Siding
Interior Spaces
- 1,272 Sq Ft Home
- Ceiling Fan
- Living Room
- Dining Room
- Sun or Florida Room
Flooring
- Carpet
- Laminate
Bedrooms and Bathrooms
- 2 Bedrooms
- 1 Full Bathroom
Parking
- 2 Parking Spaces
- 3 Open Parking Spaces
Schools
- Jr Ingram Elementary School
- Sanlee Middle School
- Southern Lee High School
Utilities
- Central Air
- Heat Pump System
- Well
- Septic Tank
Community Details
- No Home Owners Association
Listing and Financial Details
- REO, home is currently bank or lender owned
- Assessor Parcel Number 961158153800
Map
Home Values in the Area
Average Home Value in this Area
Tax History
| Year | Tax Paid | Tax Assessment Tax Assessment Total Assessment is a certain percentage of the fair market value that is determined by local assessors to be the total taxable value of land and additions on the property. | Land | Improvement |
|---|---|---|---|---|
| 2023 | $835 | $178,000 | $126,100 | $51,900 |
| 2022 | $835 | $178,000 | $126,100 | $51,900 |
| 2021 | $846 | $178,000 | $126,100 | $51,900 |
| 2020 | $834 | $178,000 | $126,100 | $51,900 |
| 2019 | $834 | $178,000 | $126,100 | $51,900 |
| 2018 | $834 | $164,700 | $114,500 | $50,200 |
| 2017 | $829 | $164,700 | $114,500 | $50,200 |
| 2016 | $822 | $164,700 | $114,500 | $50,200 |
| 2014 | $746 | $164,700 | $114,500 | $50,200 |
Property History
| Date | Event | Price | Change | Sq Ft Price |
|---|---|---|---|---|
| 04/02/2025 04/02/25 | Pending | -- | -- | -- |
| 03/18/2025 03/18/25 | Price Changed | $250,000 | -9.1% | $197 / Sq Ft |
| 02/28/2025 02/28/25 | For Sale | $275,000 | -- | $216 / Sq Ft |
Deed History
| Date | Type | Sale Price | Title Company |
|---|---|---|---|
| Interfamily Deed Transfer | -- | None Available |
Similar Homes in Sanford, NC
Source: Doorify MLS
MLS Number: 10079032
APN: 9611-48-5540-00
- 607 Dycus Rd
- 5122 Steel Bridge Rd
- 0 Melvin Ln
- 363 Dublin Dr
- tbd S Plank Rd
- 0 S Plank Rd Unit 10086110
- 000 S Plank Rd
- 0 S Plank Rd Unit 10073337
- 1796 Steel Bridge Rd
- 00 Plank Rd
- 0 Bridges Rd
- 1557 and 1633 Pickard Dr
- 1010 Henley Rd Unit 1014
- TBD Waterfall Ln
- TBD Scenic Dr
- 754 Firestone Ln
- 105 Waterfall Dr
