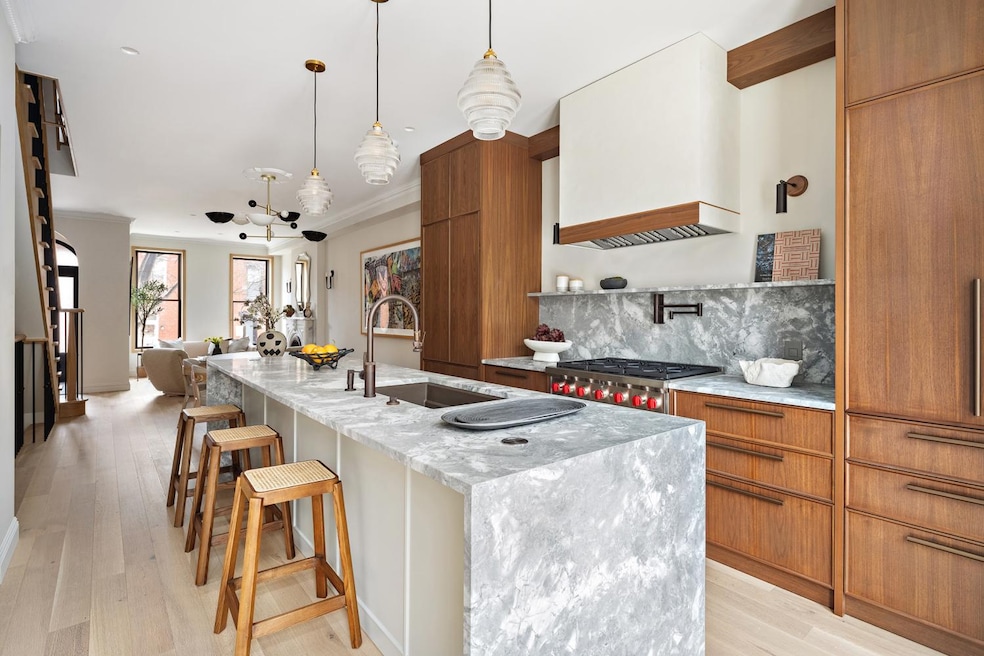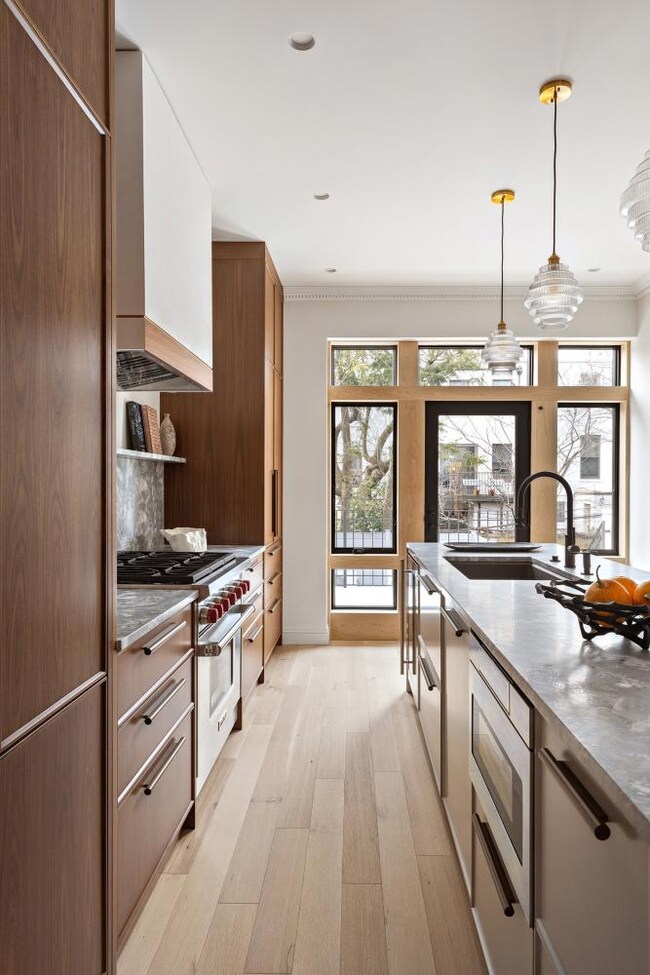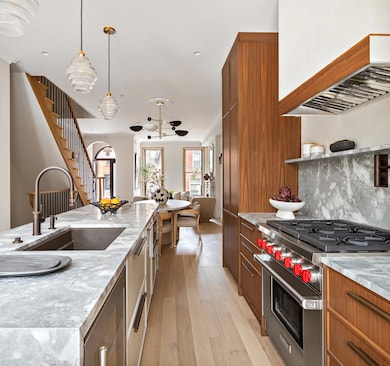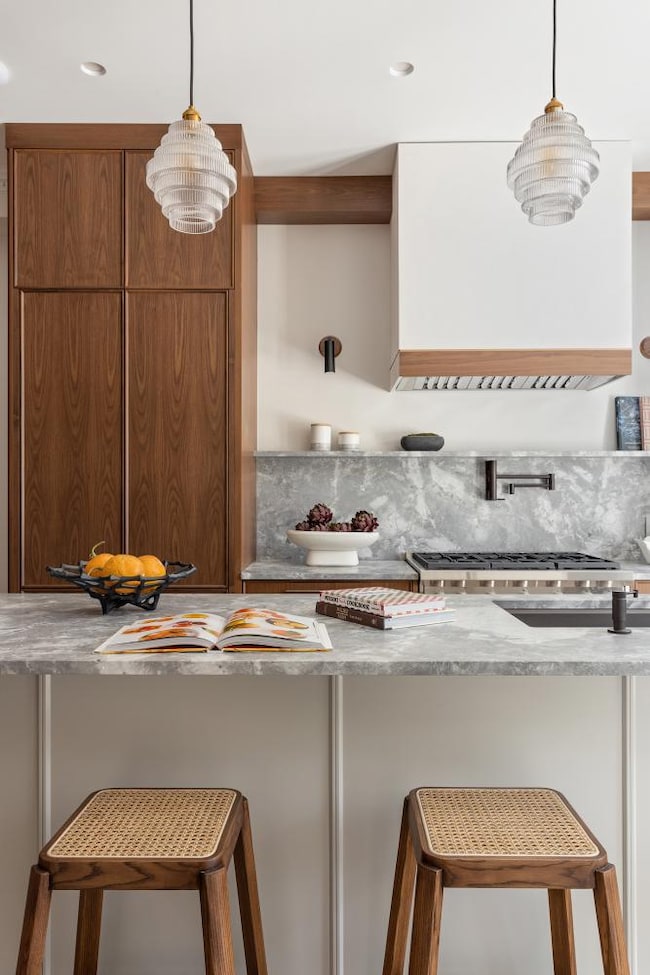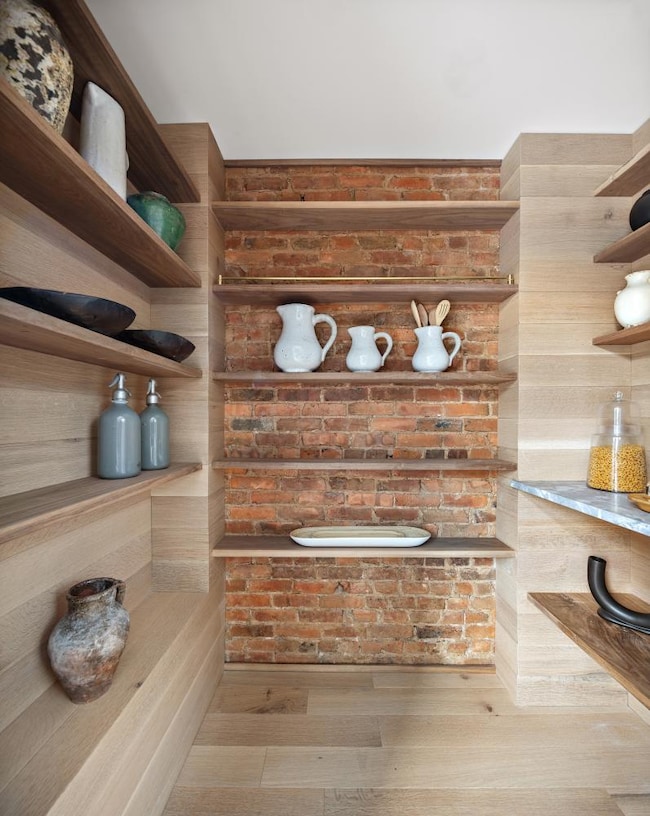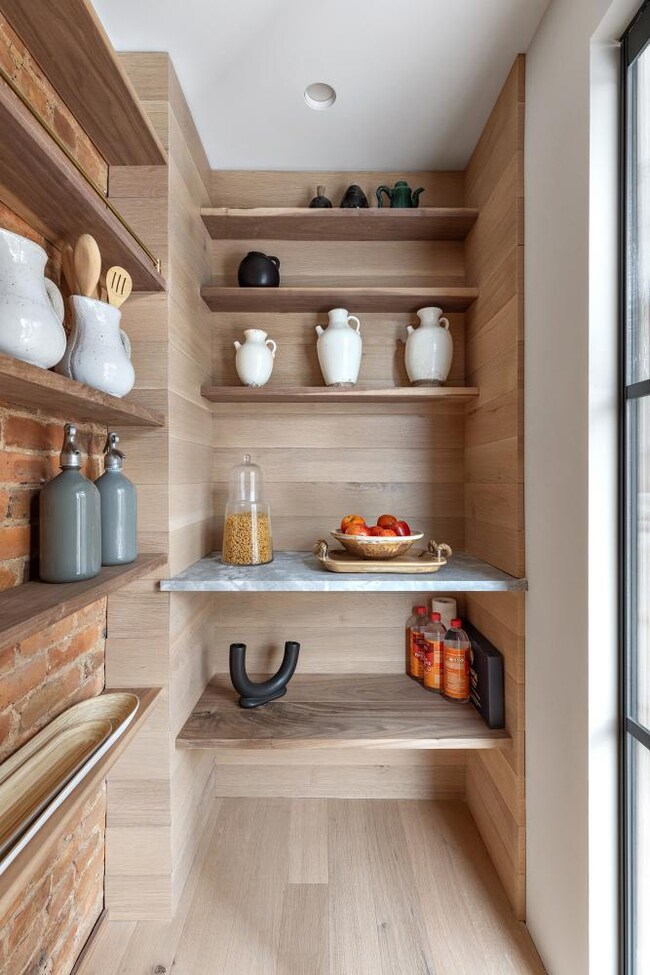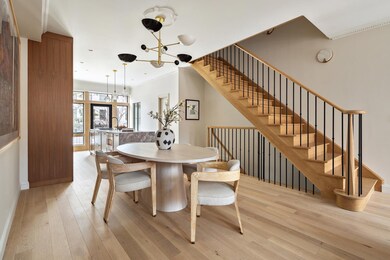
322 Carroll St Brooklyn, NY 11231
Carroll Gardens NeighborhoodEstimated payment $33,147/month
Highlights
- Deck
- 3-minute walk to Carroll Street
- Patio
- P.S. 32 Samuels Mills Sprole Rated A-
- Terrace
- 5-minute walk to Carroll Park
About This Home
Gut-Renovated Luxury Townhouse in Carroll Gardens.
Introducing this stunning five-level townhome offering an enchanting Carroll Gardens lifestyle close to quaint cafes, locally owned shops, popular restaurants, and easy subway access.
Beneath a charming redbrick fa ade lie 4 bedrooms, 4.5 bathrooms, several outdoor spaces, and pristine interiors. The home has never been lived in since undergoing a top-to-bottom gut renovation completed in 2024.
On the PARLOR LEVEL, a welcoming entry vestibule with built-in storage under arched doorways opens into a floor-through living, dining, and kitchen space with custom lighting, a decorative marble fireplace, and a convenient powder room with Ernest Hemmingway-inspired tilework. The kitchen leads out onto a stone-tiled terrace with stairs to the backyard. It has a huge eat-in island, marble countertops, a wall-mounted pot filler, bronze hardware, Waterstone fixtures, walnut cabinets and drawers, and high-end appliances including a Wolf oven and Marvel wine cooler. There is also a custom-built pantry with fluted glass doors and exposed brick accents.
The SECOND LEVEL contains three bedrooms and two full bathrooms. The largest bedroom is the size of a primary and beholds a marble mantle and closet with custom built-ins, and charming details like built in sconces. The 2 bathrooms include, one with a walk-in shower and one with a soaking tub, both of them including custom lighting and Carrara marble finishings, and one with a stunning marble sink imported from Turkey.
The THIRD LEVEL is a decadent primary suite with a king-size sleeping chamber, built-in bar, a massive walk-through closet with custom lighting, and a lavish Carrara marble en-suite bathroom with marble arch embellishing a custom arched mirror, double sinks, towel warmers, a walk-in shower, and a free-standing soaking tub sat beneath a window to bring your bubble bath under the stars dream to life. A bonus space on this floor could be a perfect reading nook/library, office, or more.
The GARDEN LEVEL has an entrance under the stoop, a fully built-out custom mud room, a large laundry closet, a full custom luxury bathroom, a library/home office, and direct access to a lush backyard and covered outdoor den with built-in millwork and custom lighting, and tempered wood, making it the perfect pergola setting for an outdoor projector for outdoor entertaining and viewing parties on a warm summer night.
The LOWER LEVEL is a massive, well-insulated, and cozy finished basement with multiple built-in closets, an ideal place to enjoy popcorn in a private theater room or create a crafts studio, game center, den, and more. Additional highlights include radiant heated floors throughout the entire house, a Navien boiler and water heater, Ring cameras and doorbells, an Alexa smart home system, and EVERYTHING is brand new.
The stunning finished rooftop deck boasts 360-degree views and allows for stargazing and sun lounging.Nestled on a tranquil tree-lined street in Carroll Gardens, this impeccable home is only a few blocks from Carroll Park, the F and G subway lines, and the main pedestrian strips of Smith and Court Streets
Home Details
Home Type
- Single Family
Est. Annual Taxes
- $10,380
Year Built
- Built in 1899
Lot Details
- 1,445 Sq Ft Lot
- Lot Dimensions are 85.00x17.00
Interior Spaces
- 3,655 Sq Ft Home
- 1-Story Property
- Bonus Room with Fireplace
- Fireplace in Basement
Bedrooms and Bathrooms
- 4 Bedrooms
Laundry
- Laundry in unit
- Washer Dryer Allowed
- Washer Hookup
Outdoor Features
- Deck
- Patio
- Terrace
Utilities
- Central Air
Community Details
- Carroll Gardens Subdivision
Listing and Financial Details
- Legal Lot and Block 0016 / 01824
Map
Home Values in the Area
Average Home Value in this Area
Tax History
| Year | Tax Paid | Tax Assessment Tax Assessment Total Assessment is a certain percentage of the fair market value that is determined by local assessors to be the total taxable value of land and additions on the property. | Land | Improvement |
|---|---|---|---|---|
| 2024 | $10,377 | $210,360 | $25,260 | $185,100 |
| 2023 | $6,111 | $163,080 | $25,260 | $137,820 |
| 2022 | $5,882 | $151,200 | $25,260 | $125,940 |
| 2021 | $5,850 | $140,580 | $25,260 | $115,320 |
| 2020 | $4,387 | $149,640 | $25,260 | $124,380 |
| 2019 | $5,470 | $152,580 | $25,260 | $127,320 |
| 2018 | $5,111 | $25,074 | $3,564 | $21,510 |
| 2017 | $5,005 | $24,552 | $4,234 | $20,318 |
| 2016 | $4,631 | $23,163 | $5,355 | $17,808 |
| 2015 | $2,794 | $22,838 | $6,174 | $16,664 |
| 2014 | $2,794 | $21,792 | $6,366 | $15,426 |
Property History
| Date | Event | Price | Change | Sq Ft Price |
|---|---|---|---|---|
| 01/14/2025 01/14/25 | Price Changed | $5,795,000 | 0.0% | $1,585 / Sq Ft |
| 01/14/2025 01/14/25 | For Sale | $5,795,000 | -3.3% | $1,585 / Sq Ft |
| 12/17/2024 12/17/24 | Off Market | $5,995,000 | -- | -- |
| 09/03/2024 09/03/24 | For Sale | $5,995,000 | 0.0% | $1,640 / Sq Ft |
| 07/08/2024 07/08/24 | Off Market | $5,995,000 | -- | -- |
| 04/02/2024 04/02/24 | For Sale | $5,995,000 | +227.6% | $1,640 / Sq Ft |
| 05/10/2021 05/10/21 | Sold | $1,830,000 | -- | $1,266 / Sq Ft |
| 11/02/2020 11/02/20 | Pending | -- | -- | -- |
Deed History
| Date | Type | Sale Price | Title Company |
|---|---|---|---|
| Deed | $1,830,000 | -- | |
| Deed | $1,830,000 | -- | |
| Interfamily Deed Transfer | -- | Fidelity National Title Ins | |
| Interfamily Deed Transfer | -- | Fidelity National Title Ins |
Mortgage History
| Date | Status | Loan Amount | Loan Type |
|---|---|---|---|
| Previous Owner | $150,000 | No Value Available | |
| Previous Owner | $100,000 | No Value Available |
Similar Homes in the area
Source: Real Estate Board of New York (REBNY)
MLS Number: RLS10980612
APN: 00451-0013
