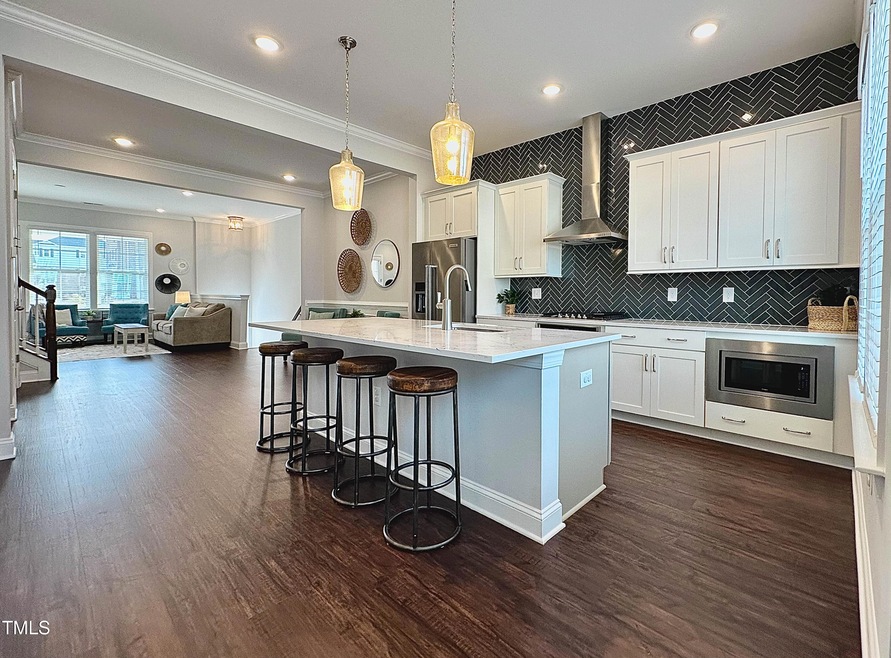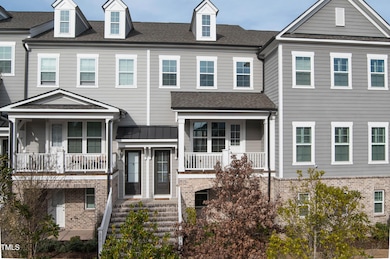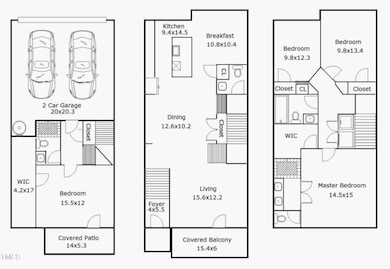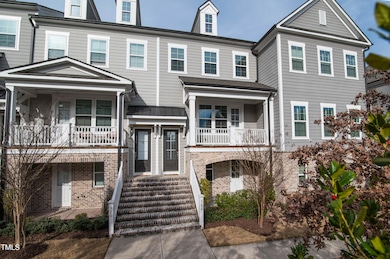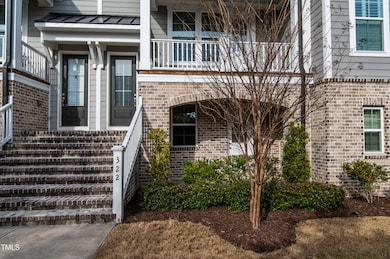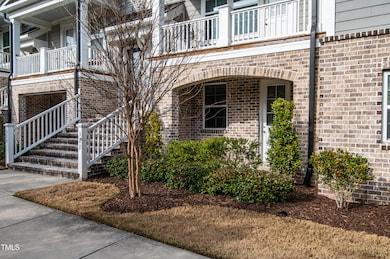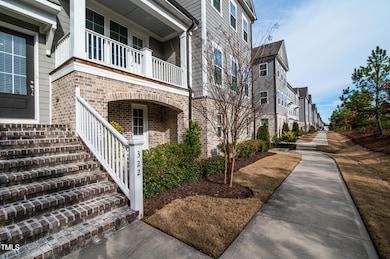
322 Clementine Dr Cary, NC 27502
Northwest Cary NeighborhoodEstimated payment $3,567/month
Highlights
- Clubhouse
- Transitional Architecture
- Covered patio or porch
- Carpenter Elementary Rated A
- Community Pool
- Breakfast Room
About This Home
Explore this stunning 4-bedroom, 3.5-bathroom townhome in the highly desirable Savaan community in Cary, offering easy access to RTP, RDU, shopping, dining, and more. Built by Ashton Woods in 2021, this three-story townhome blends modern design with exceptional convenience.
The first floor features a versatile bedroom, ideal for a guest suite or home office, complete with a full bathroom and spacious closet.
The second level showcases 10' ceilings and a bright, open-concept layout, including a gourmet kitchen with a large island, stainless steel appliances, quartz countertops, a stylish tile backsplash, and a gas range. The kitchen flows seamlessly into the dining and living areas, while a private balcony offers a relaxing outdoor retreat.
On the upper level, you'll find a luxurious primary suite with a tray ceiling, an en-suite bath, and a generous walk-in closet. Two additional, generously sized bedrooms provide ample space.
Enjoy access to premium community amenities, including a pool, clubhouse, and walking trails. With an investor-friendly HOA, this is an opportunity you won't want to miss. Schedule your showing today!
Townhouse Details
Home Type
- Townhome
Est. Annual Taxes
- $4,145
Year Built
- Built in 2021
Lot Details
- 1,742 Sq Ft Lot
- Landscaped
HOA Fees
Parking
- 2 Car Attached Garage
- 2 Open Parking Spaces
Home Design
- Transitional Architecture
- Brick Exterior Construction
- Slab Foundation
- Architectural Shingle Roof
Interior Spaces
- 2,228 Sq Ft Home
- 2-Story Property
- Entrance Foyer
- Living Room
- Breakfast Room
- Dining Room
- Pull Down Stairs to Attic
Kitchen
- Oven
- Gas Range
- Microwave
- Dishwasher
- Kitchen Island
Flooring
- Carpet
- Tile
- Luxury Vinyl Tile
Bedrooms and Bathrooms
- 4 Bedrooms
- Walk-In Closet
- Bathtub with Shower
- Walk-in Shower
Schools
- Carpenter Elementary School
- Alston Ridge Middle School
- Green Hope High School
Utilities
- Forced Air Zoned Heating and Cooling System
- Heating System Uses Natural Gas
- Natural Gas Connected
Additional Features
- Energy-Efficient Thermostat
- Covered patio or porch
Listing and Financial Details
- Assessor Parcel Number 0745.03-24-6453.000
Community Details
Overview
- Association fees include ground maintenance
- Savaan Townhomes Owners (Cams Management) Association, Phone Number (877) 672-2267
- Savaan Owners (Cams Management) Association
- Savaan Subdivision
Amenities
- Clubhouse
Recreation
- Community Pool
Map
Home Values in the Area
Average Home Value in this Area
Property History
| Date | Event | Price | Change | Sq Ft Price |
|---|---|---|---|---|
| 04/13/2025 04/13/25 | Pending | -- | -- | -- |
| 02/20/2025 02/20/25 | For Sale | $550,000 | -- | $247 / Sq Ft |
Similar Homes in the area
Source: Doorify MLS
MLS Number: 10077687
- 322 Clementine Dr
- 1200 Gathering Park Cir Unit 302
- 1400 Gathering Park Cir Unit 304
- 1400 Gathering Park Cir Unit 204
- 1400 Gathering Park Cir Unit 202
- 1400 Gathering Park Cir Unit 303
- 1600 Gathering Park Cir Unit 303
- 102 Carpenter Town Ln
- 203 Anniston Ct
- 202 Linden Park Ln
- 134 Barclay Valley Dr
- 113 Beeley Ct
- 601 Ballad Creek Ct
- 601 Walcott Way
- 254 Linden Park Ln
- 108 Finnway Ln
- 111 Finnway Ln
- 704 Walcott Way
- 400 Leacroft Way
- 201 Blithe Place
