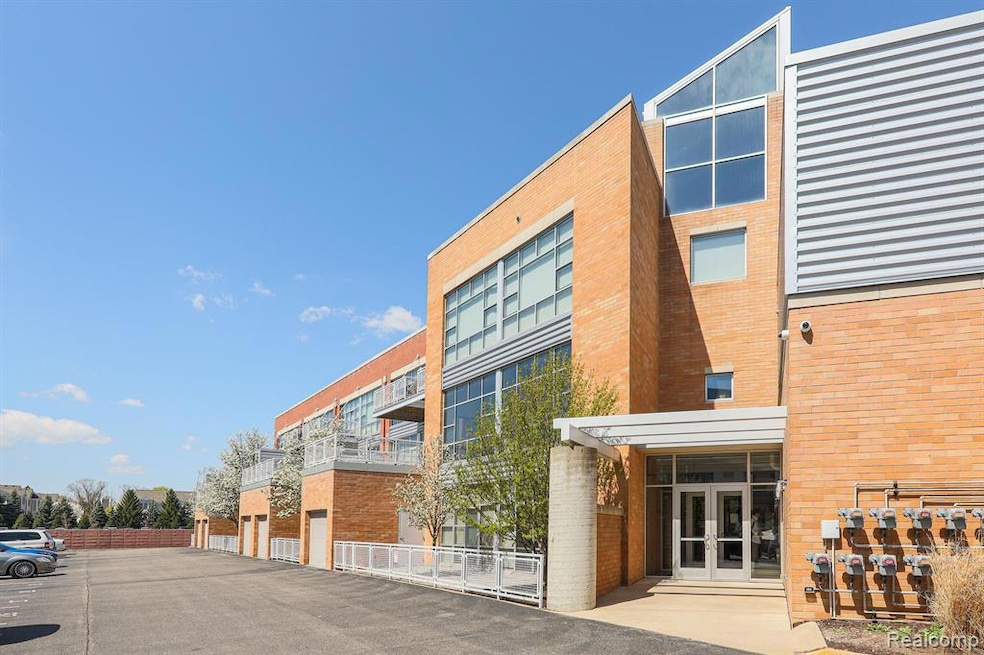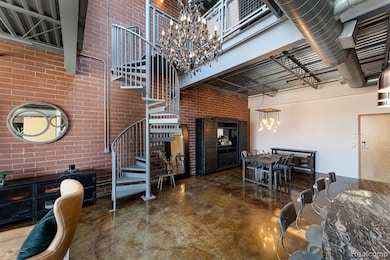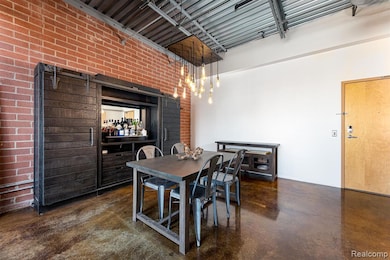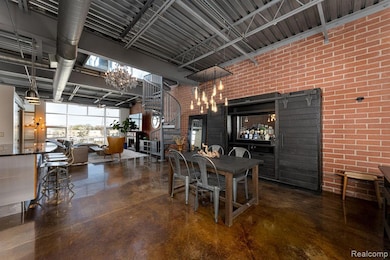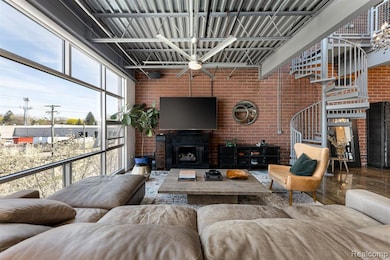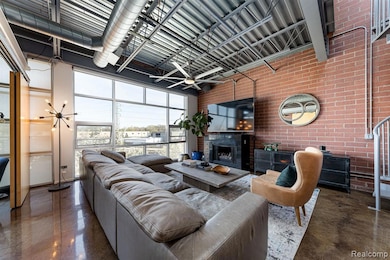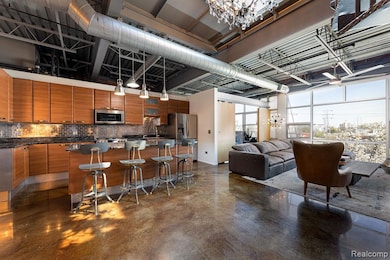Introducing this rare opportunity to own this beautifully contemporized two-story penthouse unit in Royal Oak's most sought-after location. Experience the unique charm of having nearly 2,000 square feet of extravagant amenities and ultimate entertaining spaces throughout this fantastic top-floor condo situated in the exclusive Metropolitan Lofts Condos, all while being within walking distance to Downtown Royal Oak. Upon entering, you will be greeted by an inviting foyer highlighting an enchanting chandelier soaring through your spiral staircase and a spacious dining room that seamlessly flows into your open-end chef's kitchen and expansive living room that highlights a beautiful gas fireplace. Your gourmet kitchen is equipped with stainless steel appliances, custom cabinetry, and sleek countertops while having excellent storage space and lovely island seating. Inside your unit extends floor-to-ceiling glass that boasts an abundance of natural light, electric window shades, Sonos speakers, upgraded California Closets, and so much more. Enjoy your two-bed and two-bath penthouse, in which both level bedrooms are considered primary suites and feature immaculate updates, patios, excellent closet space, and much more. Your main level bedroom highlights dual closets, a walk-in shower, and a Sunlighten sauna. Upstairs, the second-floor has a beautiful landed flex space that can be utilized in numerous ways, a gas fireplace, beautiful bamboo floors and direct access to your oversized rooftop balcony that is perfect for entertaining and privacy. Your second-level primary suite features brand-new carpet, a large walk-in closet, and a stone-inspired spa bath. Additional unit features include newer mechanicals, a large mudroom and laundry room, and 2-assigned car spaces; one in the secure garage and one carport. With exceptional finishes throughout, 2 beds, 2 baths, 24-hour security, and being located in Royal Oak's best location, all while being close to all the best shops and restaurants, Welcome Home.

