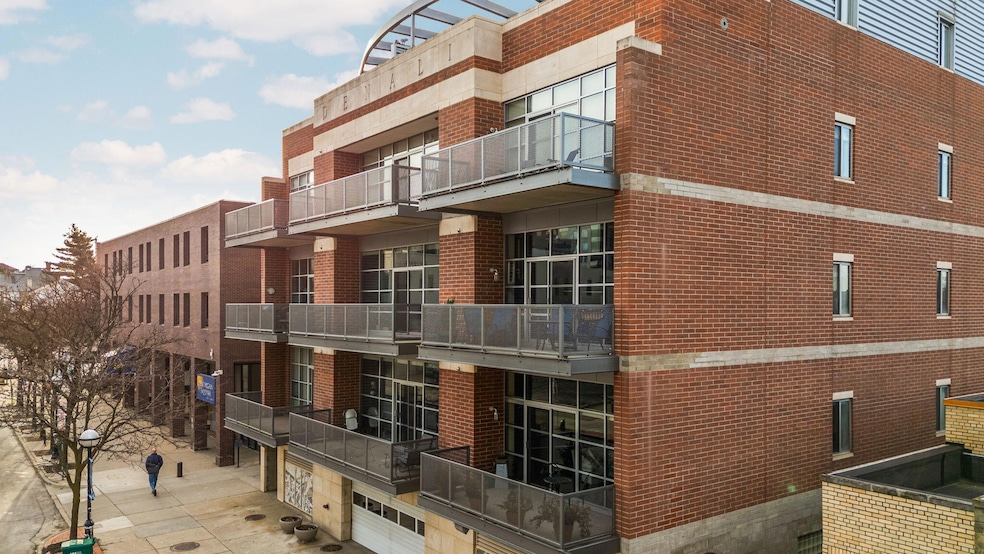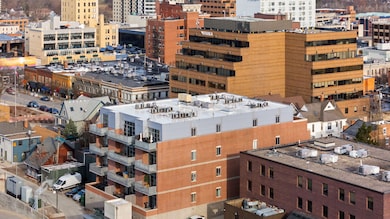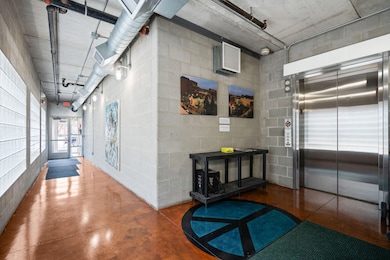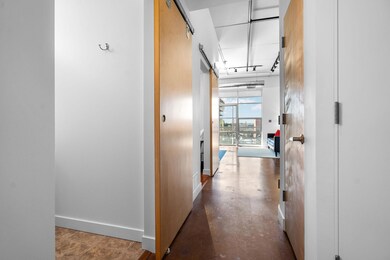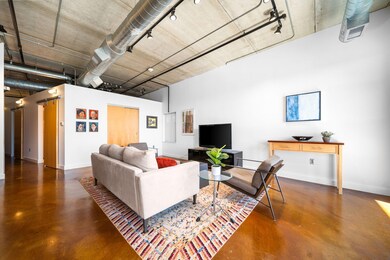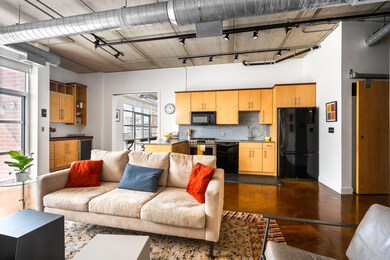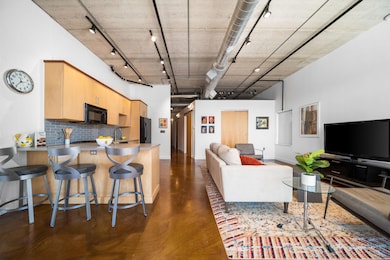
322 E Liberty St Unit 16 & 17 Ann Arbor, MI 48104
Downtown Ann Arbor NeighborhoodEstimated payment $11,578/month
Highlights
- Contemporary Architecture
- Wood Flooring
- Bar Fridge
- Bach Elementary School Rated A
- Balcony
- 1-minute walk to Liberty Plaza
About This Home
Amazing opportunity to live in the heart of downtown in this one-of-a-kind 4th-floor condo in the Denali building! Originally two units combined into one, this expansive 3-bedroom, 4-bath residence offers over 2,000 sq. ft. of luxurious living space. Enjoy breathtaking skyline views and even catch the lights of the Michigan scoreboard through stunning floor-to-ceiling windows. The custom wood cabinetry in the kitchen provides ample storage, complemented by additional in-unit storage throughout. Two balconies offer the perfect outdoor retreat, while two separate entrances provide added flexibility for guests. The building features a private garage with two assigned parking spaces, storage, and an exercise room. Just steps from fine dining, cultural attractions, shopping, and minutes to the University campus and hospital. Don't miss this rare opportunity for downtown living at its best!
Property Details
Home Type
- Condominium
Est. Annual Taxes
- $27,742
Year Built
- Built in 2006
HOA Fees
- $899 Monthly HOA Fees
Parking
- 2 Car Attached Garage
- Garage Door Opener
Home Design
- Contemporary Architecture
- Brick Exterior Construction
- Slab Foundation
- Rubber Roof
Interior Spaces
- 2,028 Sq Ft Home
- 1-Story Property
- Bar Fridge
Kitchen
- Oven
- Range
- Dishwasher
- Snack Bar or Counter
Flooring
- Wood
- Ceramic Tile
Bedrooms and Bathrooms
- 3 Main Level Bedrooms
- En-Suite Bathroom
- 4 Full Bathrooms
Laundry
- Laundry on main level
- Dryer
- Washer
Outdoor Features
- Balcony
Utilities
- Forced Air Heating and Cooling System
- Heating System Uses Natural Gas
- High Speed Internet
- Cable TV Available
Community Details
Overview
- Association fees include trash
Amenities
- Community Storage Space
Map
Home Values in the Area
Average Home Value in this Area
Property History
| Date | Event | Price | Change | Sq Ft Price |
|---|---|---|---|---|
| 04/09/2025 04/09/25 | For Sale | $1,499,000 | 0.0% | $739 / Sq Ft |
| 04/03/2025 04/03/25 | Off Market | $1,499,000 | -- | -- |
| 03/20/2025 03/20/25 | For Sale | $1,499,000 | -- | $739 / Sq Ft |
Similar Homes in Ann Arbor, MI
Source: Southwestern Michigan Association of REALTORS®
MLS Number: 25010723
- 322 E Liberty St Unit 16 & 17
- 303 S Main St Unit 206
- 555 E William St Unit 19F
- 555 E William St Unit 16K
- 555 E William St Unit 12i
- 555 E William St Unit 19C
- 555 E William St Unit 4A
- 555 E William St Unit 14C
- 555 E William St Unit 12L
- 555 E William St Unit 23A
- 116 N 4th Ave
- 212 N 5th Ave
- 214 N 5th Ave
- 433 S Ashley St Unit 41
- 441 S Ashley St Unit 306
- 441 S Ashley St Unit 405
- 111 N Ashley St Unit 513
- 111 N Ashley St Unit 506
- 111 N Ashley St Unit 703
- 111 N Ashley St Unit NO. 912
