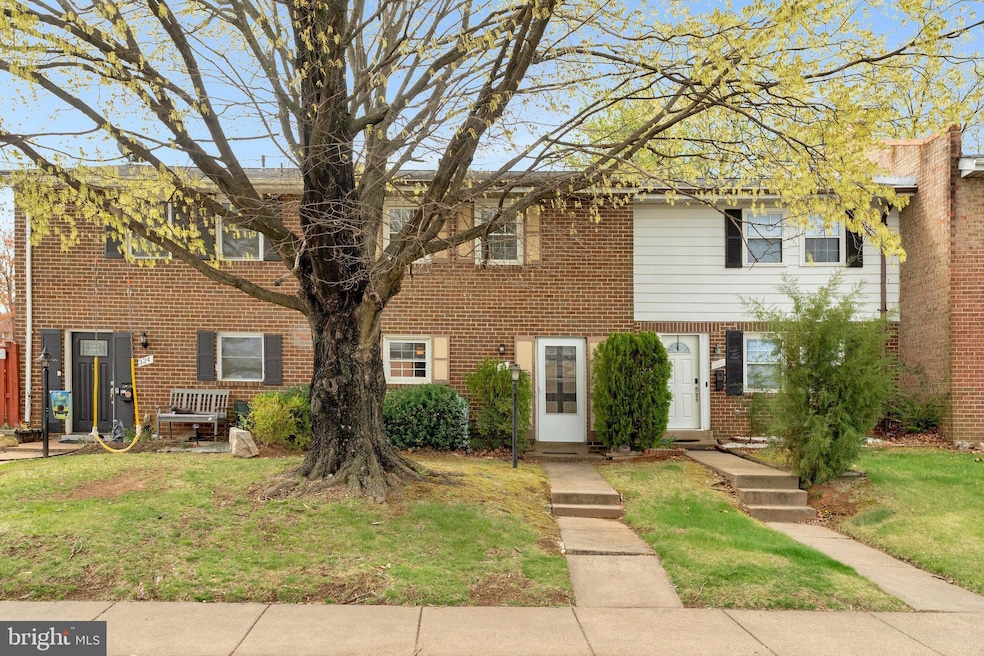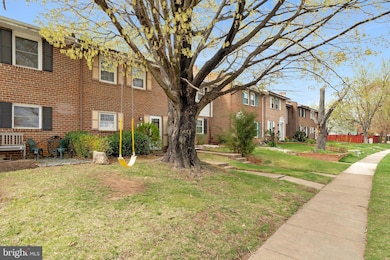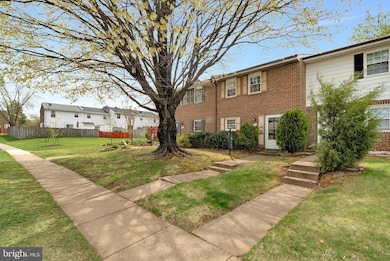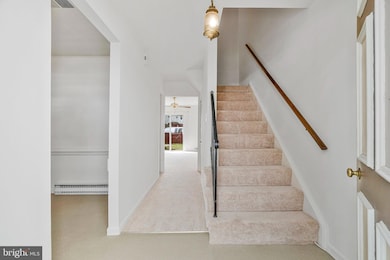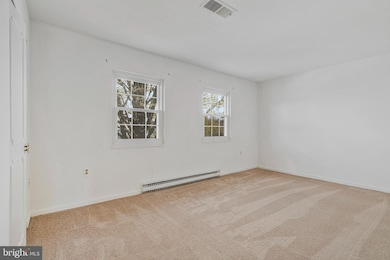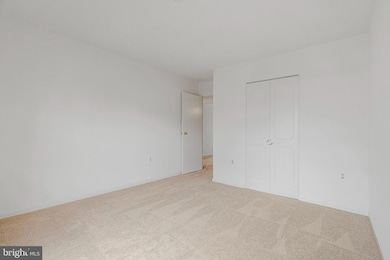
322 E Maple Ave Sterling, VA 20164
Estimated payment $2,567/month
Highlights
- Upgraded Countertops
- Walk-In Closet
- Storage Room
- Eat-In Kitchen
- Entrance Foyer
- Level Entry For Accessibility
About This Home
Charming and Remodeled 3-Bedroom Home!
This beautifully updated home offers 1,200 sq. ft. of modern living space, featuring 3 spacious bedrooms and 1.5 stylish bathrooms. The updated kitchen boasts brand-new countertops and sink, while the entire home showcases fresh, modern flooring and plush carpeting throughout. Enjoy luxurious bathrooms with high-end finishes, plus freshly painted walls that give each room a warm and inviting feel.
The main level sliding glass door opens to a fenced backyard with a handy storage shed, perfect for outdoor activities and additional storage. Extra parking is available in the back, providing added convenience. Plus, this home comes with a 1-year warranty for peace of mind.
Don’t miss out on this turn-key property—move-in ready and waiting for you to call it home!
Townhouse Details
Home Type
- Townhome
Est. Annual Taxes
- $2,967
Year Built
- Built in 1970
Lot Details
- 1,742 Sq Ft Lot
- Northeast Facing Home
- Wood Fence
- Back Yard
- Property is in excellent condition
HOA Fees
- $88 Monthly HOA Fees
Home Design
- Slab Foundation
- Brick Front
- Masonry
Interior Spaces
- 1,200 Sq Ft Home
- Property has 2 Levels
- Ceiling Fan
- Sliding Doors
- Entrance Foyer
- Combination Dining and Living Room
- Storage Room
- Utility Room
Kitchen
- Eat-In Kitchen
- Electric Oven or Range
- Stove
- Cooktop
- Dishwasher
- Upgraded Countertops
- Disposal
Flooring
- Wall to Wall Carpet
- Vinyl
Bedrooms and Bathrooms
- 3 Bedrooms
- Walk-In Closet
Laundry
- Laundry on main level
- Stacked Electric Washer and Dryer
Parking
- Public Parking
- On-Street Parking
- Unassigned Parking
Utilities
- Central Air
- Heat Pump System
- Electric Water Heater
- Phone Available
- Cable TV Available
Additional Features
- Level Entry For Accessibility
- Suburban Location
Listing and Financial Details
- Assessor Parcel Number 033409098000
Community Details
Overview
- Association fees include trash, snow removal, common area maintenance, management
- Sterling Park South Townhouse HOA
- Sterling Park Subdivision
- Property Manager
Pet Policy
- Pets Allowed
Map
Home Values in the Area
Average Home Value in this Area
Tax History
| Year | Tax Paid | Tax Assessment Tax Assessment Total Assessment is a certain percentage of the fair market value that is determined by local assessors to be the total taxable value of land and additions on the property. | Land | Improvement |
|---|---|---|---|---|
| 2024 | $2,967 | $343,030 | $125,000 | $218,030 |
| 2023 | $2,985 | $341,110 | $125,000 | $216,110 |
| 2022 | $2,853 | $320,570 | $120,000 | $200,570 |
| 2021 | $2,835 | $289,250 | $115,000 | $174,250 |
| 2020 | $2,758 | $266,520 | $100,000 | $166,520 |
| 2019 | $2,690 | $257,430 | $90,000 | $167,430 |
| 2018 | $2,696 | $248,460 | $90,000 | $158,460 |
| 2017 | $2,629 | $233,680 | $90,000 | $143,680 |
| 2016 | $2,526 | $220,620 | $0 | $0 |
| 2015 | $2,139 | $98,460 | $0 | $98,460 |
| 2014 | $2,038 | $91,410 | $0 | $91,410 |
Property History
| Date | Event | Price | Change | Sq Ft Price |
|---|---|---|---|---|
| 04/04/2025 04/04/25 | For Sale | $399,900 | -- | $333 / Sq Ft |
Deed History
| Date | Type | Sale Price | Title Company |
|---|---|---|---|
| Warranty Deed | $280,000 | -- |
Mortgage History
| Date | Status | Loan Amount | Loan Type |
|---|---|---|---|
| Open | $224,000 | New Conventional |
Similar Homes in Sterling, VA
Source: Bright MLS
MLS Number: VALO2092874
APN: 033-40-9098
- 100 W Poplar Rd
- 804 S Roanoke Ct
- 130 Saint Charles Square
- 401 W Maple Ave
- 235 Coventry Square
- 908 E Roanoke Rd
- 305 W Poplar Rd
- 316 Lancaster Square
- 158 Edinburgh Square
- 800 Williamsburg Rd
- 941 Sherwood Ct
- 22303 Mayfield Square
- 506 W Maple Ave
- 122 N Auburn Dr
- 1016 Salisbury Ct Unit 174
- 610 W Maple Ave
- 146 N Sterling Blvd
- 706 S Greenthorn Ave
- 1039 Warwick Ct
- 1050 Warwick Ct
